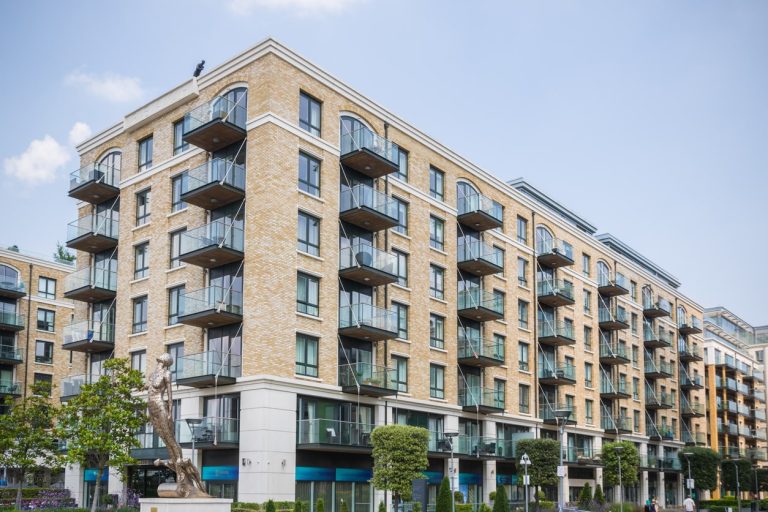Leading High-Risk Building Projects with Confidence
At Payte Architects London, we take our role as Principal Designer on high-risk building (HRB) projects extremely seriously.
Under the Building Safety Act, we are responsible not only for the architectural design but also for ensuring that every supporting discipline — particularly structural engineering — is carried out to the highest standard possible.
When a project is destined for British Safety Regulation (BSR) review, our principal designer doesn’t leave anything to chance. Our clients come to us expecting certainty — that the people involved in their project know exactly what they’re doing and understand the weight of that responsibility. That’s not a slogan; it’s how we work every single day.
No Room for Mistakes in BSR Applications
With BSR applications, you are working under a microscope. Every drawing, every calculation, every sentence in a design statement is open to scrutiny. And rightly so — these are buildings where safety is everything.
This is why our London residential architects only work with structural engineers who don’t just “do the job” but bring a level of diligence and focus that can stand up to the toughest possible review. Navigating a Licence to Alter in a Higher-Risk Building can be complex and mistakes can carry financial and legal liabilities.
A Case Study: Reconfiguring a Prime London Apartment
We were asked to rethink a 3,000 sq ft lower ground-floor apartment in a prime, managed higher risk building. The brief sounded straightforward—open up the plan—but the flat was carrying eight-plus storeys above, so every move had consequences.
On our first visit, the structure told its own story. We mapped the load paths and agreed the only sensible route was a meticulous one. Our structural engineer worked the numbers by hand—no templates, no shortcuts—then checked them again. The totals mattered: 70+ tonnes of combined live and dead load across the footprint.
From there we built the submission the way we’d want to receive it: clear, sequential, and defensible. Over 16 hours went into a BSR-ready pack—concise design narrative, steel schedules, load-path diagrams, moment calculations—so the obvious questions (and the awkward ones) were answered upfront.
The result was more than a pass. It was a design we could deliver safely and compliantly, with the kind of integrity that lasts long after the paperwork is done. That’s the standard at Payte Architects London.
Engineering Without Shortcuts
The structural engineer we brought in worked in the way we value most: methodically, without shortcuts. No reliance on generic templates. Every single load calculation was done by hand, checked twice, and recorded with the kind of clarity that makes a BSR officer’s job easier, not harder.
At one point, he calculated that more than 70 tonnes of live and dead load were pressing down across the apartment footprint. That’s not a figure you skim over — you sit with it and plan accordingly.
Book A Free 30 Minute Consult!
Arrange a free consultation with an ARB or RIBA architect today, we offer clients a free 30 minute consultation.
FREE NO OBLIGATION CONSULTATION
VIRTUAL CONSULTATION AVAILABLE
ON SITE CONSULTATION AVAILABLE
Preparing for Review Before the Review Begins
Over the course of more than 16 hours, he prepared a detailed design narrative, full steel schedules, load path diagrams, and moment calculations.
Not one piece of it was “for show” — it was all there to answer the real question: “Would this satisfy the officer responsible for signing off life-safety measures in an HRB?”
By the time the package went in, every potential point of challenge had already been addressed. It wasn’t just about passing the review — it was about making sure the work could be delivered safely and stand the test of time.
Setting the Benchmark
This is how we operate at Payte Architects London. We don’t see this level of preparation as going the extra mile — we see it as the starting point. Because in high-risk buildings, approval is just one milestone.
The real goal is certainty: knowing that the design and its execution will protect both the building and the people inside it for years to come.



