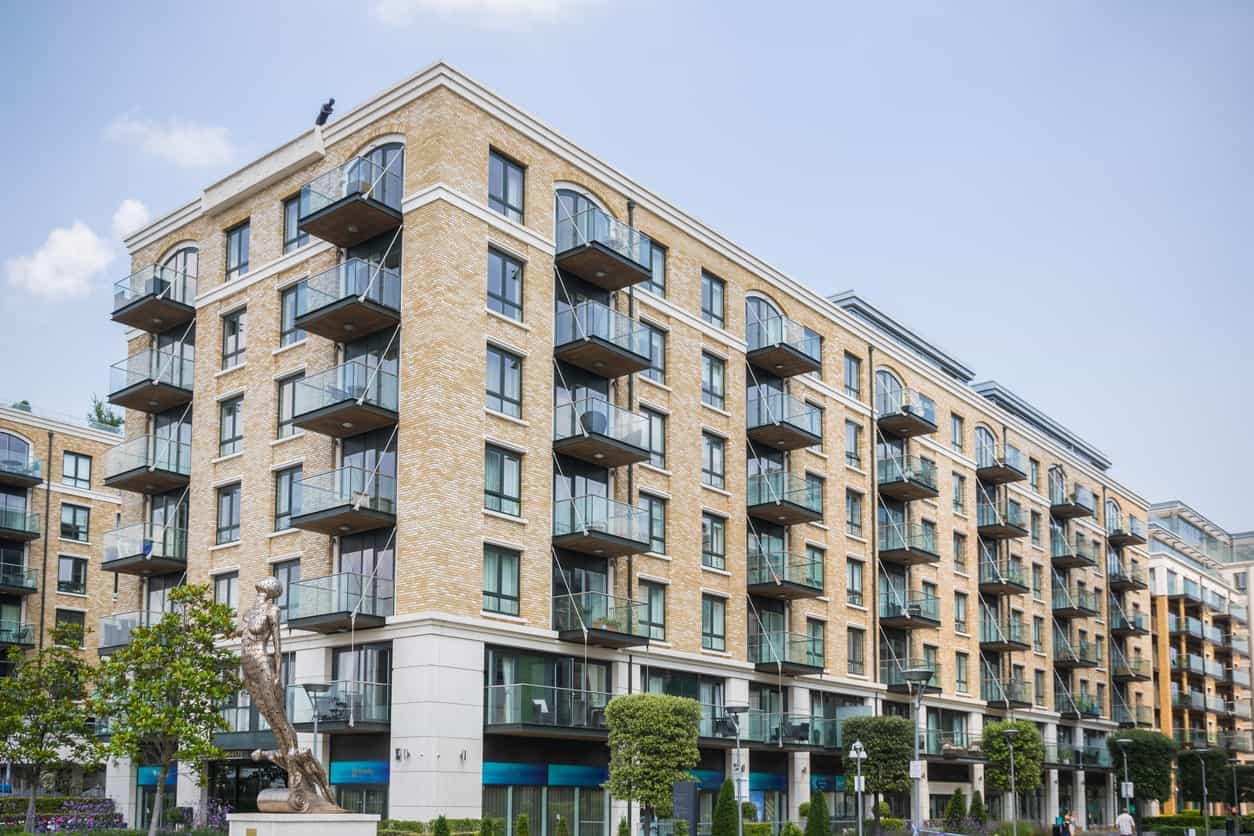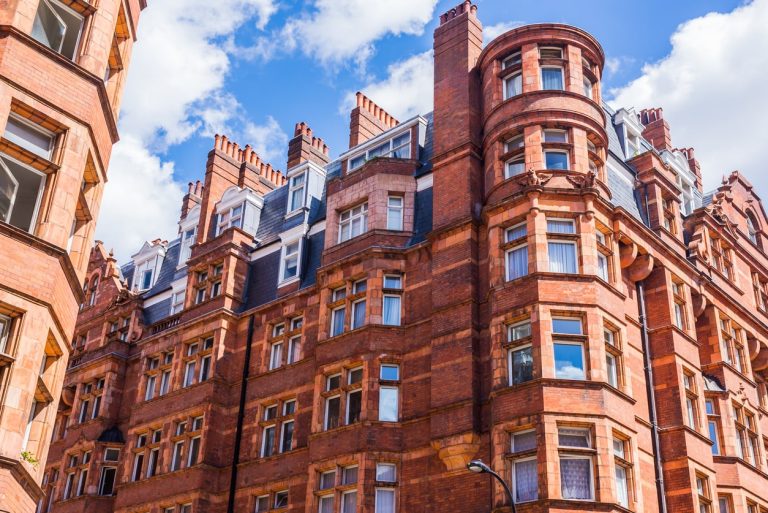Project at a Glance
Client: Private investor
· Property: Unit 5.02, Riverside Place, London SE10
· Building: Newly completed mixed-use development, registered Higher-Risk Building (HRB)
· Use Class / Scope: Licence to Alter (LTA) for a convenience store / off-licence fit-out
· Status: With landlord’s solicitors for final LTA execution; works due to start immediately after sign-off
· Principal Designer: Payte Architects London (appointed under CDM 2015)
Context & Early Uncertainty
When the client first approached us, they had already invested months into their project but were stuck in a maze of conflicting advice. The retail unit was entirely self-contained — a separate entrance, its own services, no shared escape routes — yet there were warnings it might still trigger a British safety regulation Gateway 2 application — a process that often involves navigating BSR with structural engineer expertise.
“Our job was to separate perception from the actual regulations — and then get the project back on solid legal and technical ground.”
— Sophie Martin, Senior Architect, Payte Architects London
Some parties insisted that even replacing one glazed panel with a louvred panel for condenser ventilation could require full BSR involvement. Others, including local authority officers, suggested the works fell under standard Building Regulations only.
Key Challenges We Overcame
1. Confusion Over HRB Rules Mixed interpretations from managing agents, the developer, and external consultants created doubt over the statutory route.
2. Contractor Compliance Problems The client’s initial contractor couldn’t produce the required £1m Professional Indemnity insurance — eroding the client’s trust and halting progress.
3. Strict Landlord Conditions The landlord required:
· £1m minimum PI cover for the contractor
· A revised Construction Phase Plan (no skips on site)
· Drainage redesign to route waste to the WC core
· Full M&E drawings proving Part F (Ventilation) compliance
Our Role & Actions
Although originally appointed just to prepare the Licence to Alter, our principal designer role quickly expanded to stabilise the programme, coordinate technical responses, and close down unnecessary risk.
Statutory Liaison
Our London architects went directly to Newham Building Control, explained the unit’s independence from the residential cores, and obtained written confirmation that only standard Building Regulations approval was needed. We also secured agreement to fast-track approval within 10 working days once the final technical pack is submitted.
Design Documentation
Our coordinated submission pack included:
· Plans, elevations, and service layouts
· Updated drainage schematics to divert waste to the WC core
· Part F ventilation strategy with extract rates for convenience retail
· Acoustic treatment details for the proposed louvre panel
Book A Free 30 Minute Consult!
Arrange a free consultation with an ARB or RIBA architect today, we offer clients a free 30 minute consultation.
FREE NO OBLIGATION CONSULTATION
VIRTUAL CONSULTATION AVAILABLE
ON SITE CONSULTATION AVAILABLE
Stakeholder Management
We aligned the landlord’s surveyor, the client’s solicitor, and a new fit-out specialist who met all insurance and documentation requirements. We also issued a weekly document tracker to ensure no detail slipped through the cracks.
Problem-Solving
By removing the unnecessary BSR pathway from consideration, we saved the client both time and cost — and avoided scope creep.
Technical Snapshot
· Ventilation: Louvre panel free area — 4,500cm²; acoustic lining to meet 45dB façade target; extract rates compliant with Approved Document F
· Drainage: Gradients confirmed at 1:40; non-return valves specified to prevent backflow
· Services: Condenser placement clear of residential risers; condensate discharge to trapped points
· Construction Phase Plan: Waste removed by scheduled collections via building loading bay — no on-site skips
Programme & Milestones
· HRB/BSR position confirmed with Building Control — June 2025
· LTA submission issued — July 2025
· Contractor change completed; PI verified — July 2025
· Building Regulations fast-track agreed — August 2025
· Current: LTA with landlord’s solicitors for execution — August 2025
Outcome
· Regulatory clarity: Avoided unnecessary escalation to the Building Safety Regulator
· Programme recovered: Landlord consent now imminent; fit-out start date protected
· Team stabilised: Compliant contractor in place, full documentation ready
· Cost and risk reduced: Clear, evidence-based path to consent
Lessons for Retail in HRBs
· HRB status doesn’t always mean Gateway 2 applies — independence matters.
· Talk to Building Control early to lock down statutory pathways.
· Treat landlord conditions as primary design constraints, not just paperwork.



