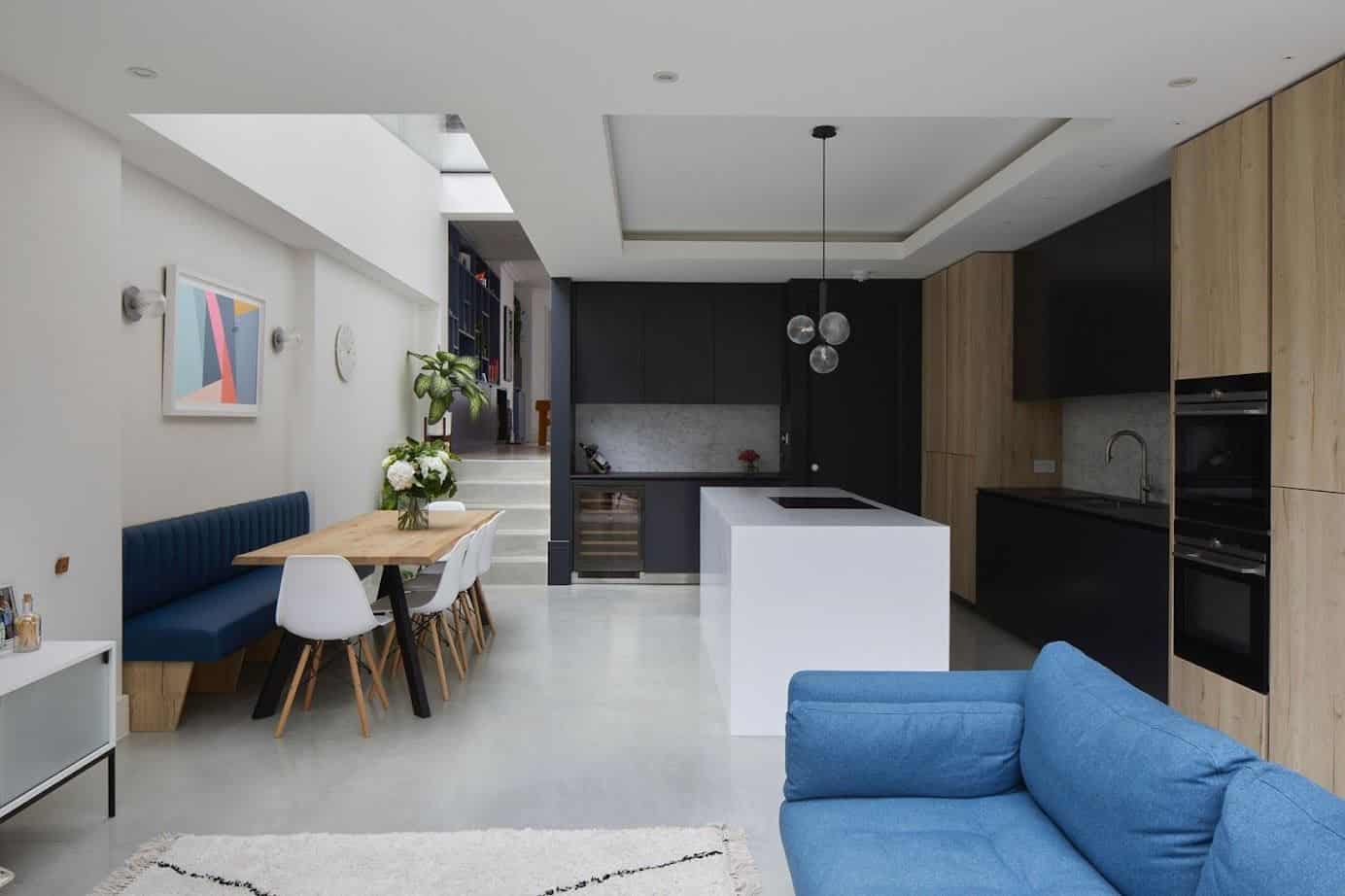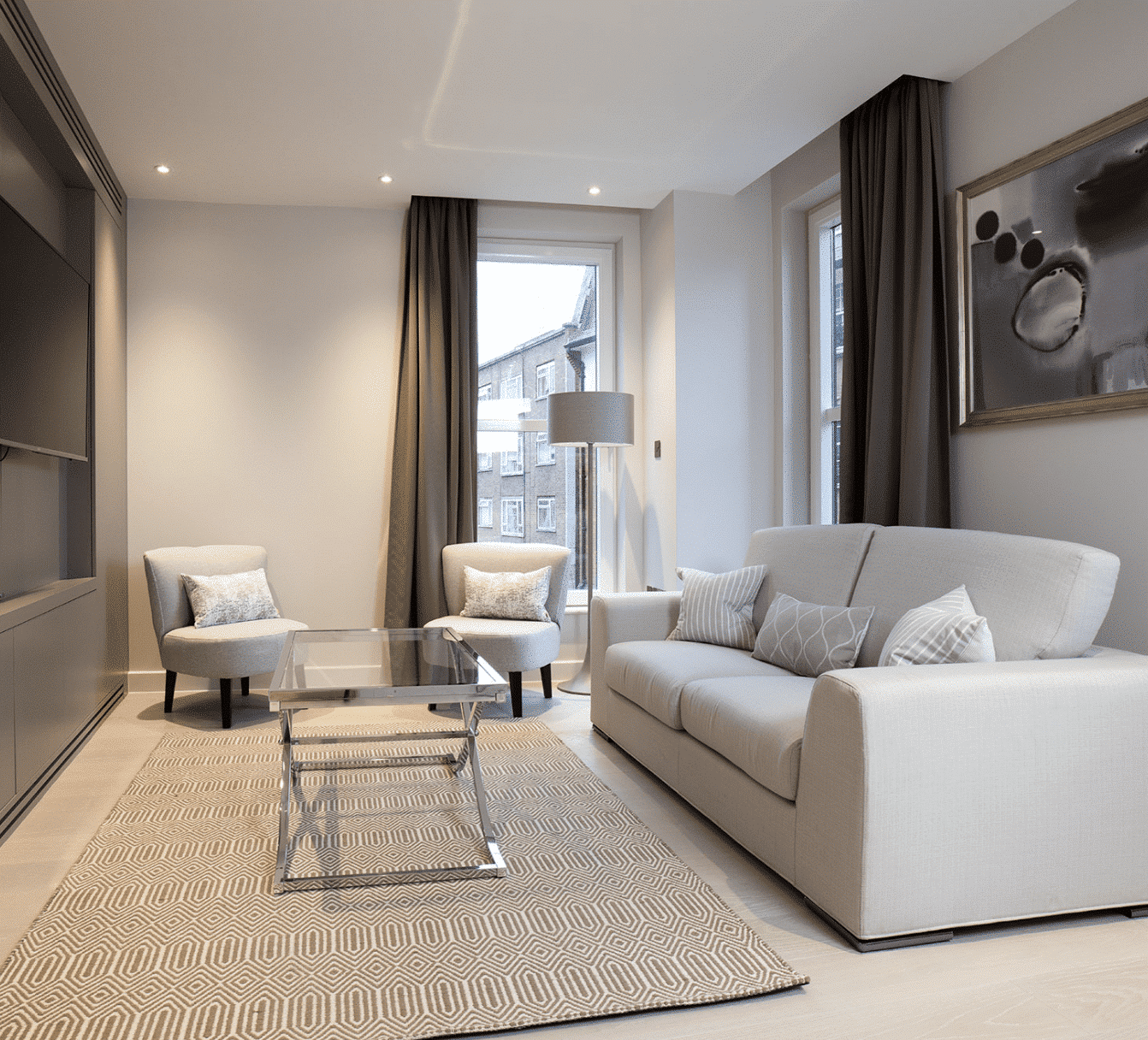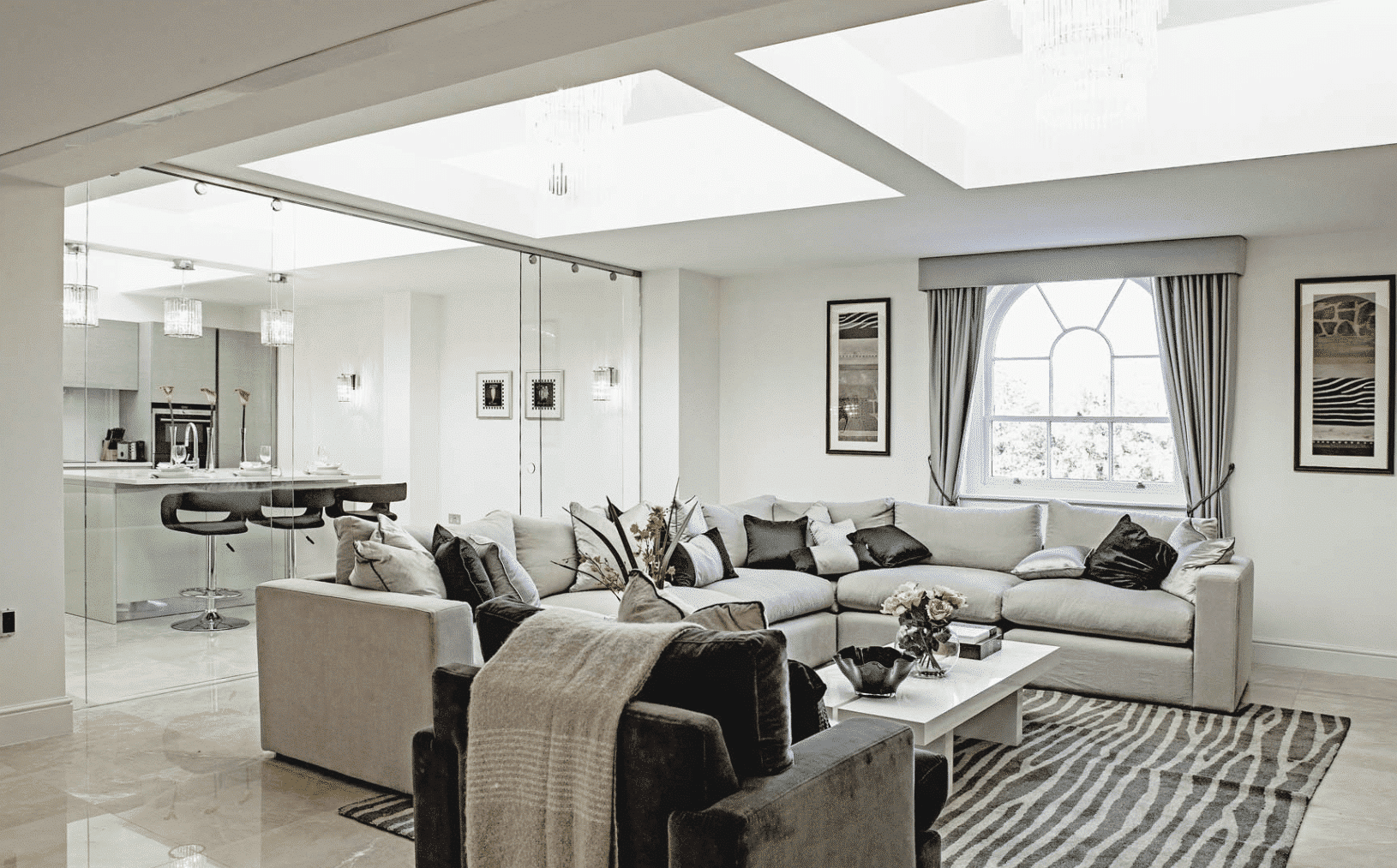certified Putney interior architects
Our Putney architecture firm offers exceptional professionals for interior architecture services, providing clients with architectural functionality paired with design finesse. We manage overall architectural design and interior details to ensure a harmonious aesthetic.
Focusing on interiors, we optimize space usability and style. From extensive renovation and space planning to material selection, our interior-centric approach ensures each project meets and exceeds client expectations, creating practical and visually stunning architectural designs.
We offer a range of services that include structural modifications, technical drawings, and project management, ensuring a smooth process from the start to the project’s conclusion. We work with quality, sustainable materials and design lighting schemes to enhance your Putney property’s ambiance.
leading interior architects in Putney
We offer established ARB-registered architects to clients throughout Putney, ensuring quality interior architectural services that adhere to the strictest professional practices. Our Putney clients benefit from expert knowledge, innovative design, and sustainable practices.
Our ARB architects have mandatory professional indemnity insurance, and with ARB’s regulatory oversight, our professional architects provide reliability, safety, and satisfaction for every project in Putney’s varied architectural landscape.
Our Putney team includes exceptional architects who are ready to assist clients with a range of interior architecture services, from planning applications to consultancy services.
ARRANGE A FREE CONSULTATION
Arrange a free consultation with one of our ARB or RIBA Architects today, we offer clients a free 30 minute consultation.
FREE NO OBLIGATION CONSULTATION
VIRTUAL CONSULTATION AVAILABLE
ON SITE CONSULTATION AVAILABLE
interior architecture
FAQ



TESTIMONIALS
Read some of our reviews from our happy and valued customers.
Services
We offer a comprehensive suite of architectural services for Putney, our skilled architects each specialise in distinct disciplines. This diversity allows us to tailor our approach to meet the various facets of architectural design.
commercial architects
Our Putney commercial architects specialise in shop and office conversions, as well as expansions and adding additional floors.
extension architect
We ensure compliance, design and planning for Putney extensions are carried out with diligence and passion.
interior architects
Our Putney interior architects specialise in creating luxurious environments, enhancing interiors to elevate each space.
loft architects
Our team has extensive expertise in creating additional space from above, making our Putney loft architecture specialists a reliable choice.
residential architects
We provide Putney residential architectural services for studio apartments and period properties.
interior design
Our Putney interior designers have extensive expertise in maximising space from above.
build work LONDON
We have extensive expertise in Putney building services, specialising in creating additional space from above.





