certified london interior architects
Our certified interior architects go beyond aesthetics to design interiors that enhance daily living. We carefully assess structural changes, thermal performance, and acoustic insulation to create environments that are comfortable year-round.
From underfloor heating and soundproofing solutions to intelligent space planning, our architecture firm in London ensures that every interior is optimised for both practicality and elegance.
Our focus on quality craftsmanship and high-end materials allows us to create refined spaces that meet the highest industry standards.
leading interior architect firm in london
We’re one of London’s leading interior architecture firms. We think materials and finishes are key to great design. We team up with interior designers to select high-quality materials such as timber, marble, and custom wall panelling.
This ensures both durability and great looks. Every detail counts—from thermal insulation to efficient heating systems and custom finishes.
These elements work together to create interiors that are both beautiful and high-performing. Our careful approach ensures interiors that are stylish, sustainable, and made just for you.
ARRANGE A FREE CONSULTATION
Book a free 30-minute consultation with one of our ARB or RIBA Interior Architects today.
FREE NO OBLIGATION CONSULTATION
VIRTUAL CONSULTATION AVAILABLE
ON SITE CONSULTATION AVAILABLE
Innovative Extensions Crafted with Exceptional Architecture
We deliver expert interior architecture services. Our London team transforms property spaces. We work on heating and cooling options, improve acoustic insulation, and ensure top-notch finishes. Our architects focus on layouts that boost functionality. We also integrate effective climate control for comfort all year. We enhance soundproofing for privacy and use top-quality materials for stylish, seamless interior architecture. Designers make each design with care to meet top standards, balancing style and function.
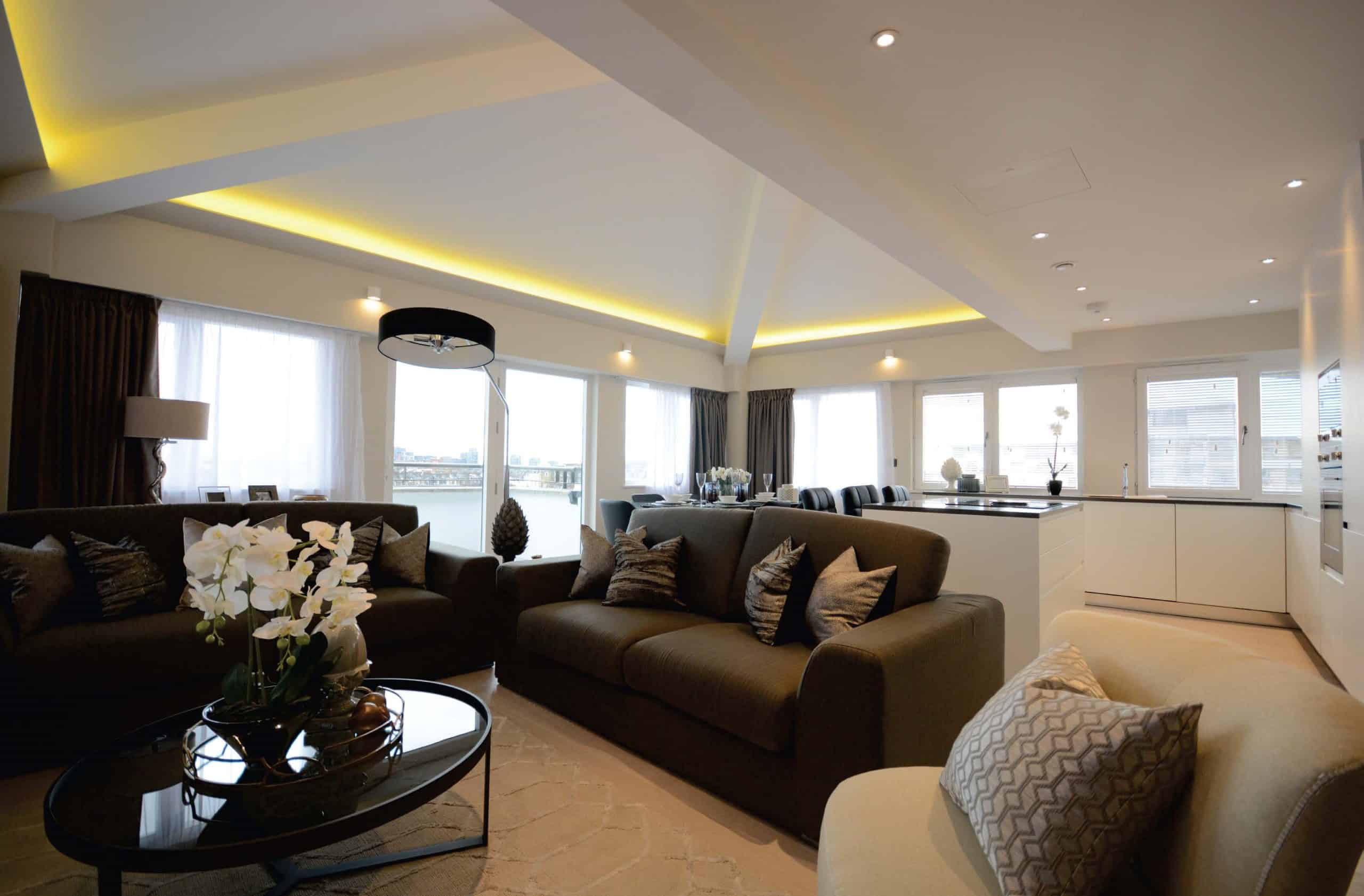
Space Reconfiguration
We specialise in reconfiguring existing interiors to better suit your lifestyle. Our team expertly surveys and redesigns interiors. We can convert a two-bedroom flat into a three-bedroom with an ensuite. We also optimise open-plan layouts to make the best use of space.
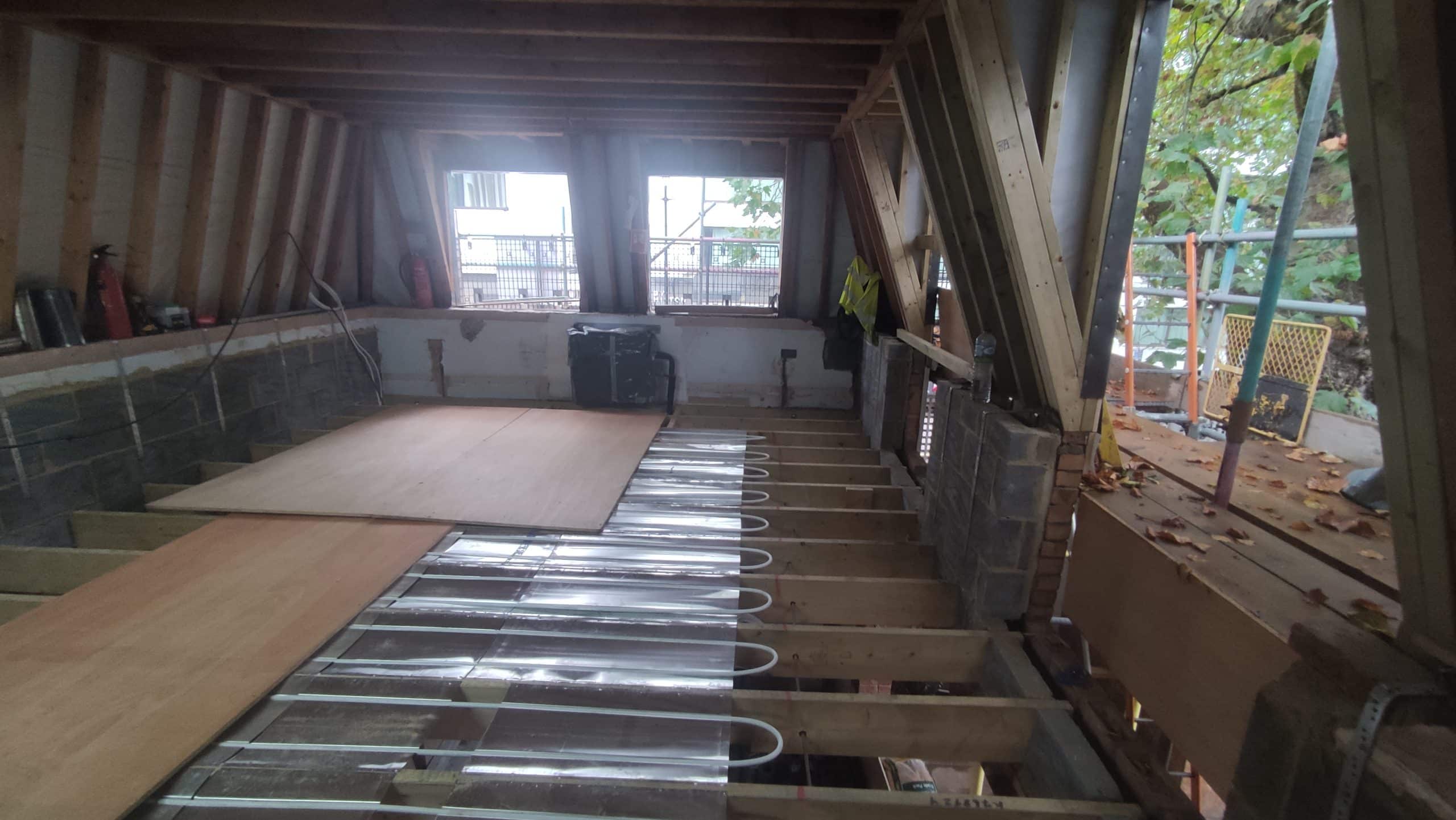
Heating & Cooling Solutions
Thermal comfort is essential to great interior architecture. We check if you need underfloor heating, energy-efficient radiators, or cooling systems. This helps keep your space at a comfortable temperature. Our designs integrate heating and cooling seamlessly for year-round comfort.
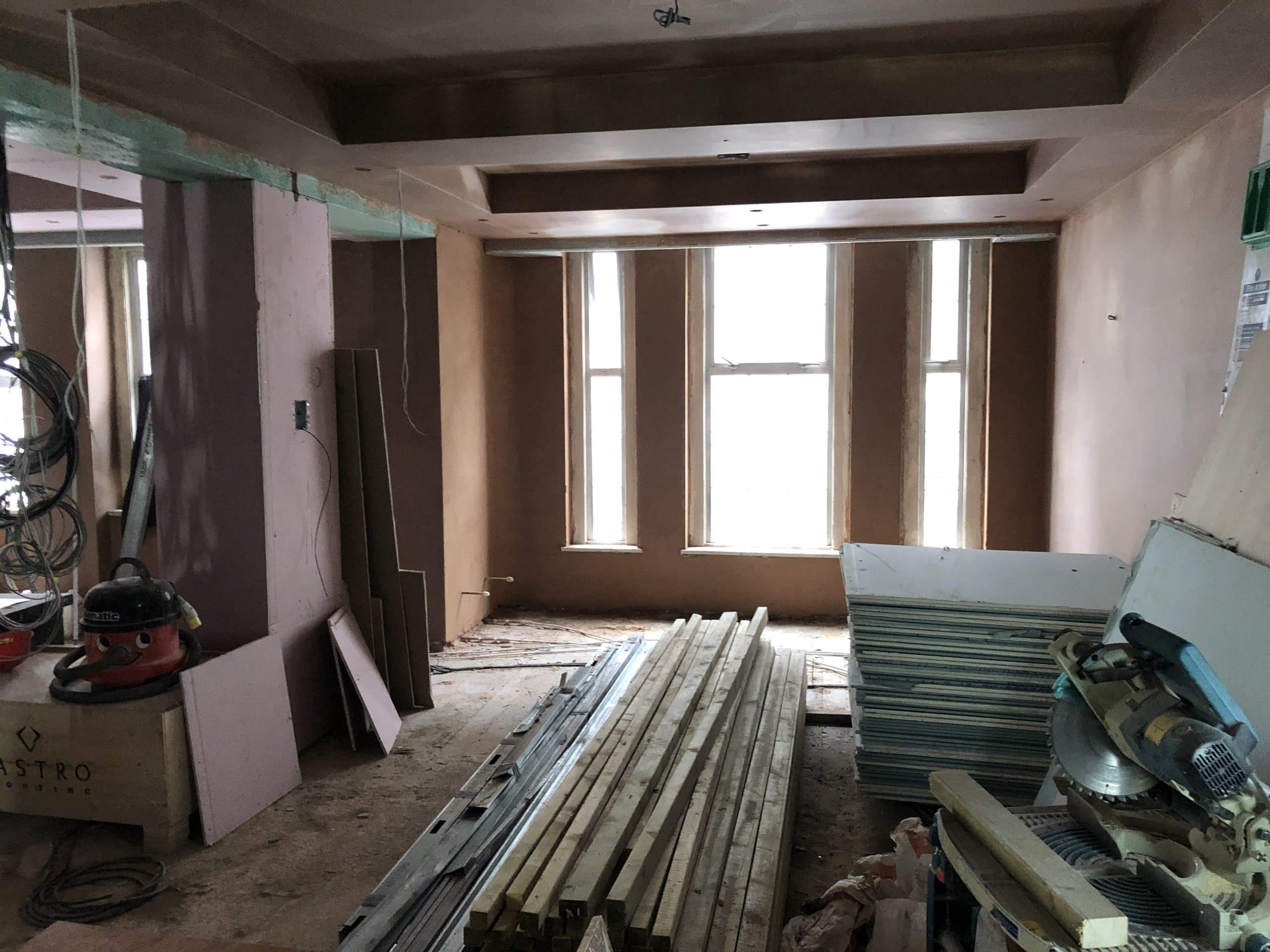
Acoustic & Insulation Design
Soundproofing and insulation are key considerations in interior refurbishments. We offer solutions that reduce noise transfer between rooms. This boosts thermal insulation. It gives you privacy and saves energy at home or work.
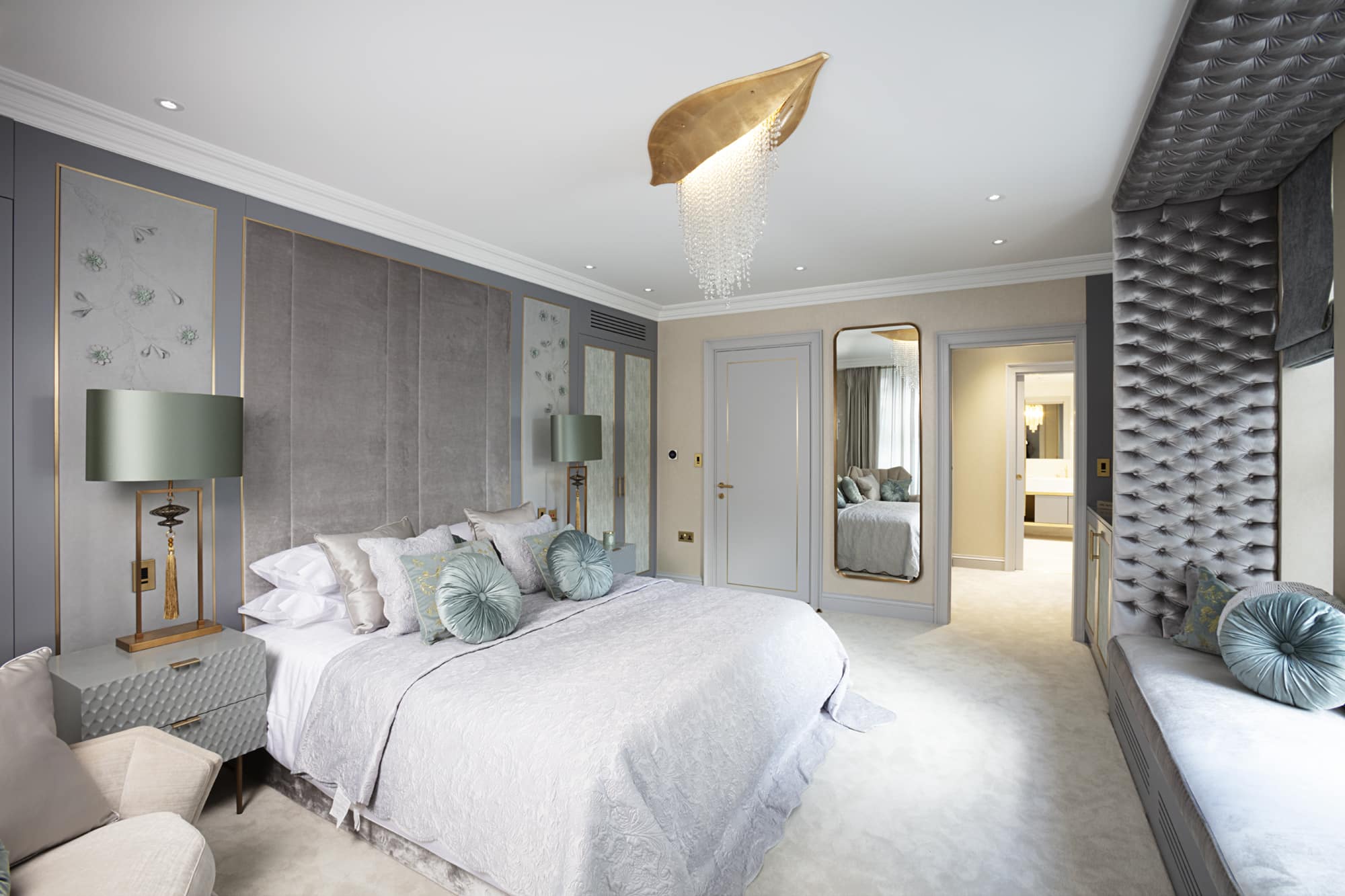
Materials & Finishes
Our interior architects team up with interior designers. They use high-quality materials like timber, marble, wall panelling, and custom finishes. We guarantee that our designs are structurally sound and comply with all standards. This way, we create interiors that look great and are durable.
Smart Solutions for Stylish, Comfortable Homes
The process starts off with a friendly and comprehensive consultation to assess your needs and space. In design and planning, our London interior architects create layouts and select quality materials. Implementation follows with construction and installations. Finally, in handover, we ensure quality and deliver a functional, stylish space.
Consultation & Assessment
Our London team starts with a friendly chat to learn about your needs, lifestyle, and project vision. Our interior architects carry out site surveys and assessments. We check the space and look for ways to improve it.
Design & Planning
We create detailed concepts and floor plans. We also select materials to match your exact needs. Our interior architects focus on functionality, style, and following regulations. They also optimise space and comfort.
Implementation & Execution
Once the client approves the design, we handle construction, installations, and refurbishments. We team up with experts to make structural changes. We also provide heating and cooling solutions, improve soundproofing, and deliver quality finishes.
Final Touches & Handover
After the construction process is completed, we conduct a thorough quality check and add final design elements. We check every detail to meet our high standards. Then, we hand over a beautiful, functional space for you to enjoy.
London Interior Architecture, Design, and Space Planning
Bespoke London Interior Architecture Detailing
Our London design team uses custom materials and detailed interiors for a top-notch finish.
Sustainable and Smart Interior Architecture
Our architects combine smart technology with eco-friendly materials. This approach creates modern living spaces that are both advanced and sustainable.
Interior Spacial Planning and Layout Optimisation
Maximising space efficiency and design flow in London property interiors. Our approach brings additional space and function to London clients interior architecture.
Interior Lighting and Ambience Design
Our London interior architects provide smart lighting solutions. This improves the look and usability of property interiors in London.
Furniture, Fixtures, and Built-In Elements
We work with artisans to source diverse furniture, storage solutions, and luxury furnishings. Our selections complement our interior architectural design.
Interior Building Regulations
Our team of interior architects follows all London safety rules and building standards. We also keep up with the latest industry trends to ensure compliance in every project.
Interior Architects Project Coordination
We connect interior architecture with building construction; this creates a smooth workflow. We work with London contractors and suppliers to complete projects.
why work with us?
Fast Turn Around
We streamline project management to deliver high-quality interior transformations efficiently. We quickly reconfigure layouts, install climate solutions, and refine finishes. Our process guarantees fast work without sacrificing quality.
Fixed Pricing
Transparency is key. We have fixed prices for all interior architecture services. This includes space planning and choosing materials. It helps with clear budgeting and avoids surprise costs.
We Maximise Value
Our designs enhance both function and financial return. We combine affordable solutions with high-quality materials and energy-efficient installations. This way, we ensure lasting value for your property.
Turnkey Operation
We handle everything from concept to completion. We work with architects, interior designers, and builders. Together, we create a smooth and complete management process. This way, we deliver a beautifully designed space that’s ready to use.
featured works
recent projects
interior architecture
FAQ
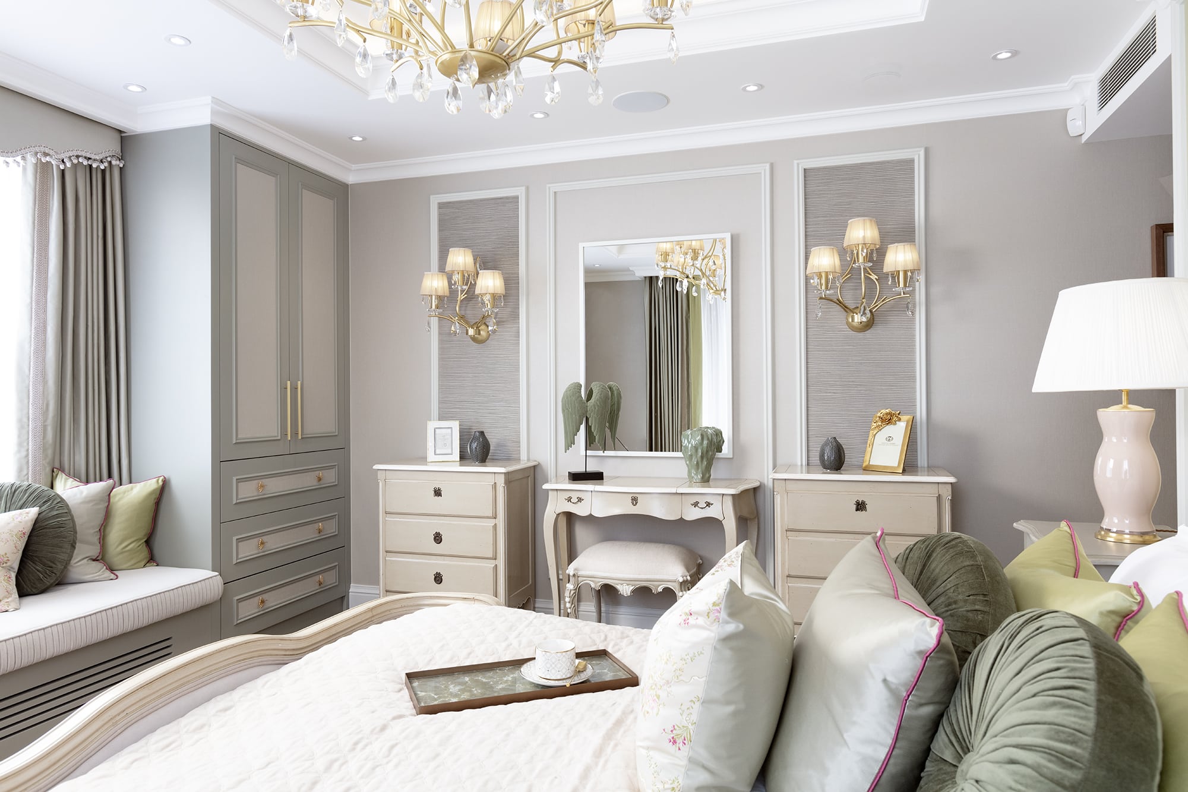
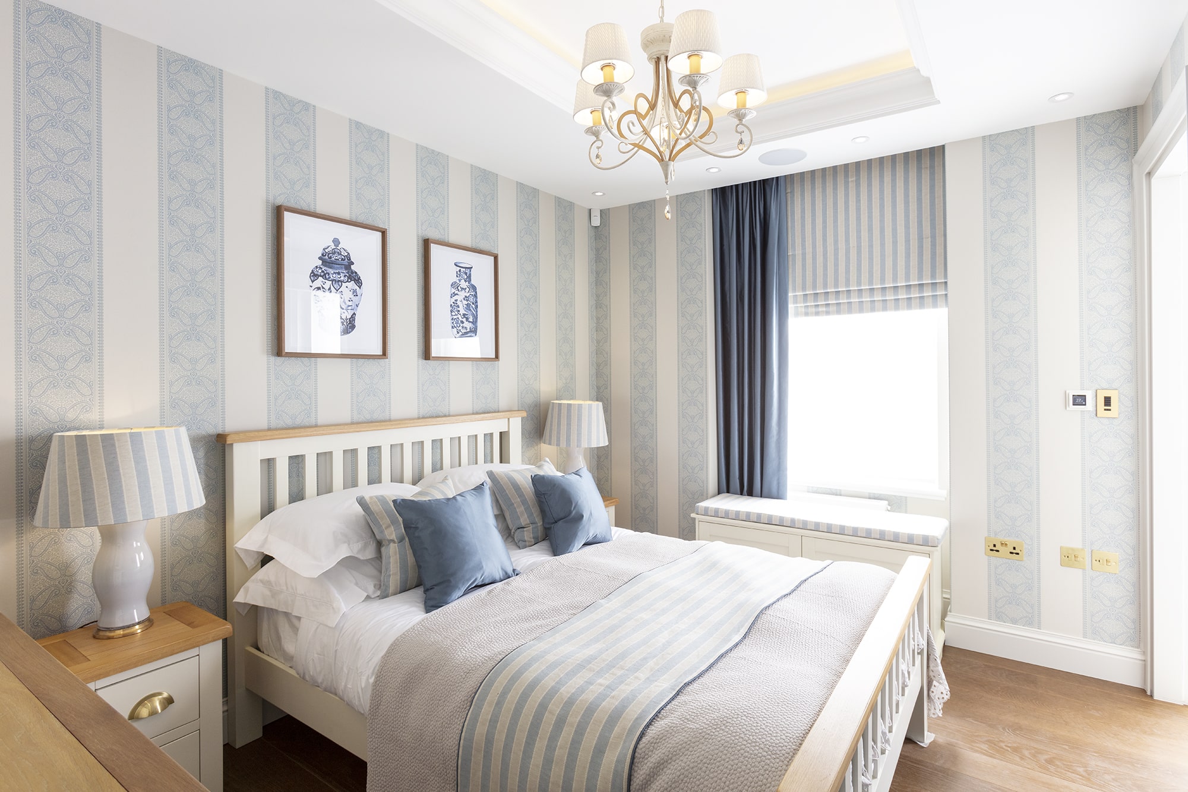
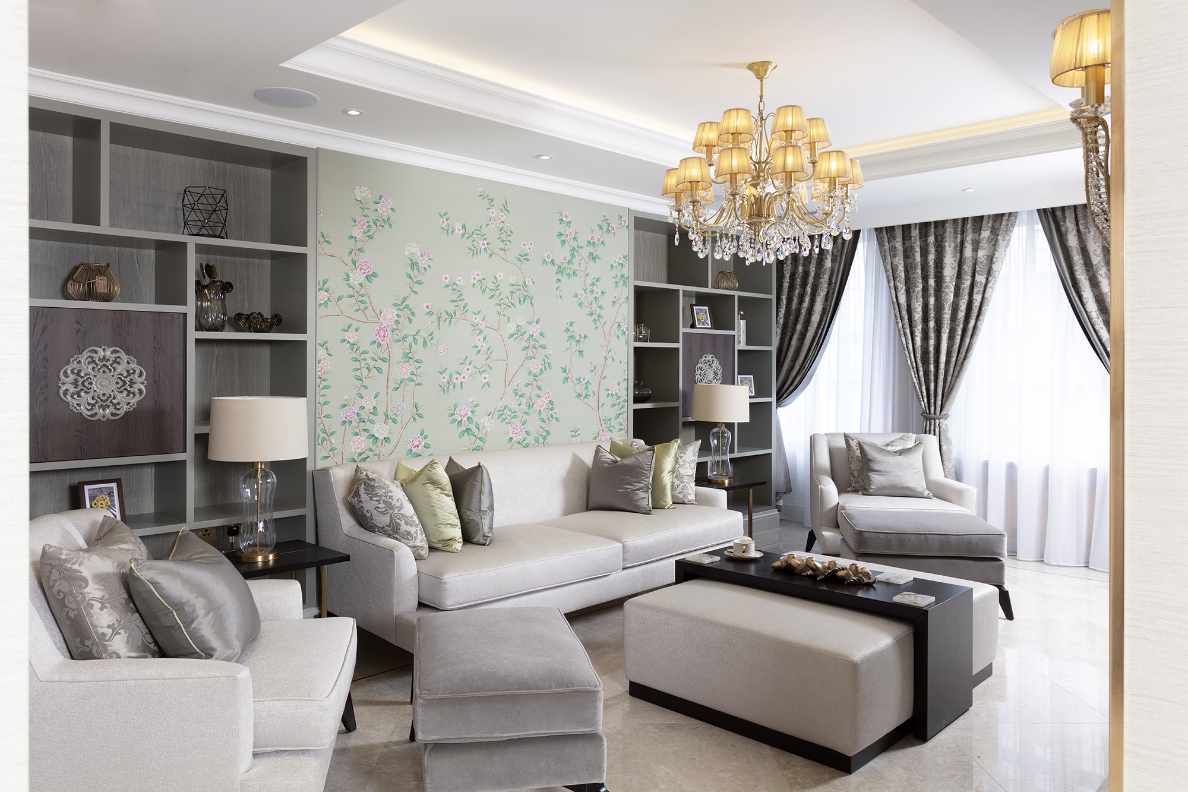
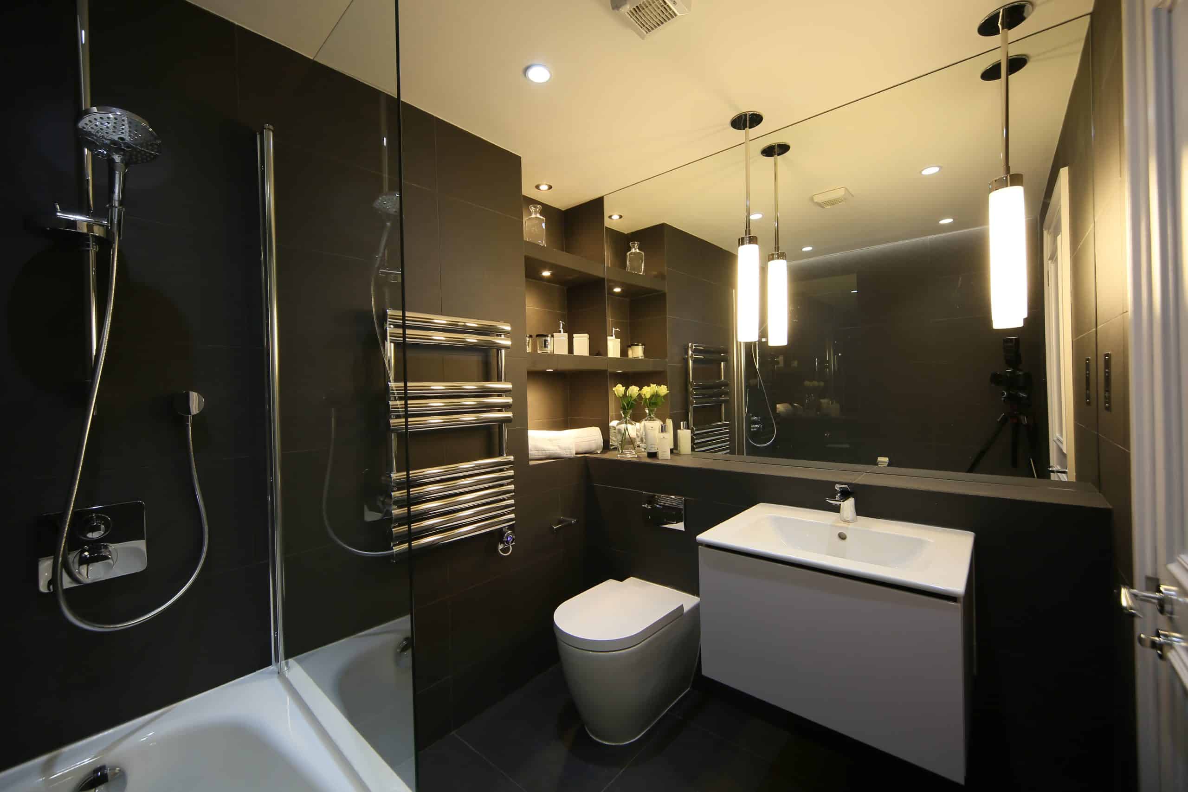
TESTIMONIALS
Read some of our reviews from our happy and valued customers.
Services
Payte Architects London offers a comprehensive suite of architectural services, with our skilled architects specialising in distinct disciplines. This diversity allows us to tailor our approach to meet the various facets of architectural design.





