Leading commercial architects in North London
Our architectural team refreshes North London commercial spaces to meet your business goals. We also obtain change of use permissions to boost property value when needed. We offer office fit-outs and retail design to boost functionality and customer experience.
We’re committed to sustainability. We show this in our space planning, architectural projects, building information modelling, design solutions, and green building designs. These all focus on sustainable and compliant developments.
Our zoning analysis helps us follow local rules. It also lets us create innovative and valuable commercial spaces. Our Planning Consultants team has extensive experience. We provide key commercial architecture services to bring these projects to life.
We specialise in office and retail design, industrial buildings, planning, interior design, and project management. This helps your commercial projects succeed. We are an architectural practice that specialises in mixed-use developments. We handle complex commercial projects for our clients.
Working with our architects in London can increase your properties appeal while also increasing value.
ARRANGE A FREE CONSULTATION
Book with us to deal with a commercial architect London has depended on for fine architecture
FREE NO OBLIGATION CONSULTATION
VIRTUAL CONSULTATION AVAILABLE
ON SITE CONSULTATION AVAILABLE
Elevating North London Commercial Architecture with Smart, Sustainable Design
We provide clients with a commercial architect. They blend smart design, practicality, and sustainability in every project. We create exceptional spaces that enhance business operations and customer experiences.
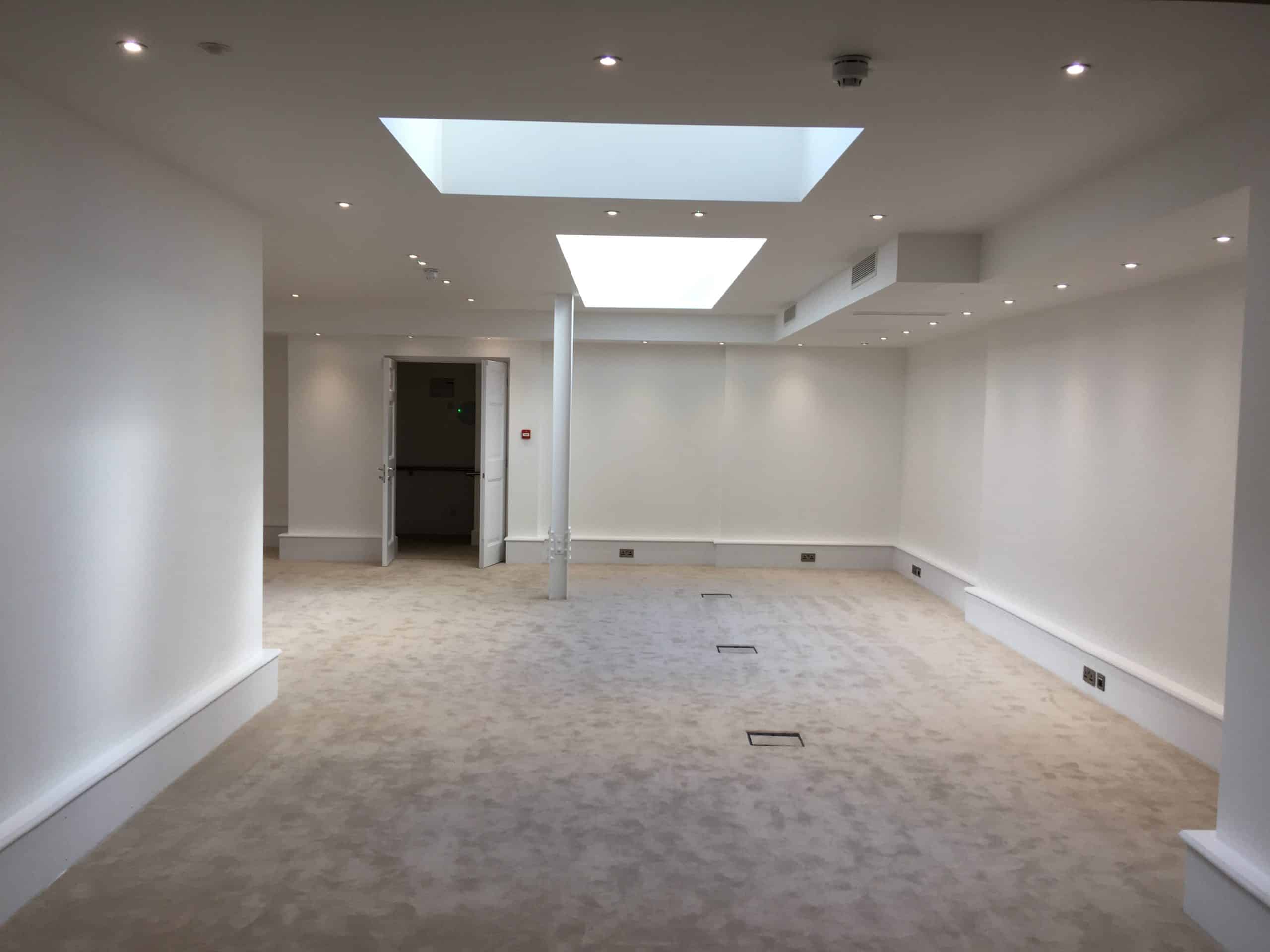
Offices
We excel in the creation of vibrant and efficient office spaces in North London that boost employee productivity. Our office architects design workspaces to fit each office’s unique needs. This applies to both new and established businesses. Our commercial architecture team prioritises sustainable and flexible working environments for many sectors.
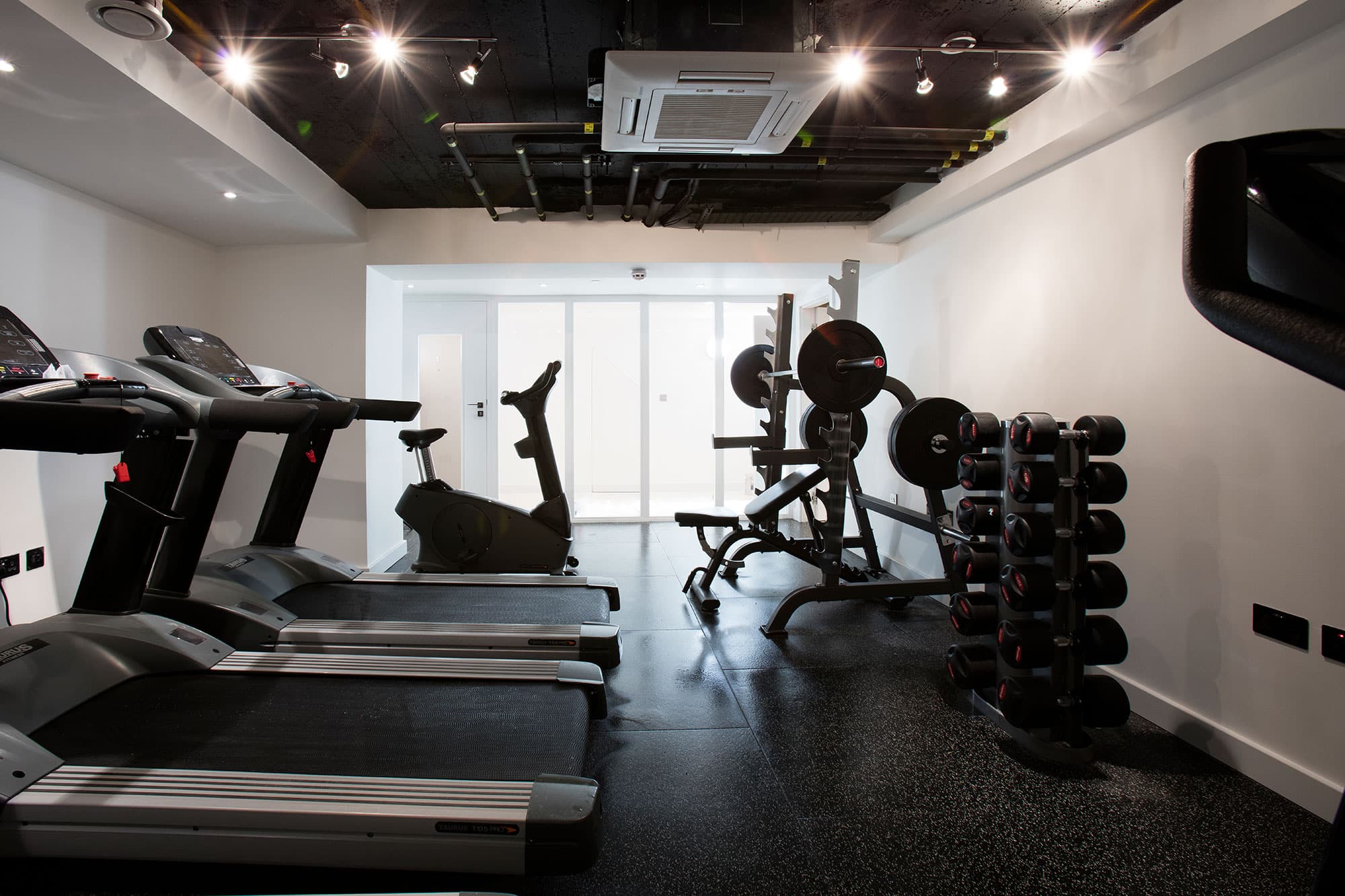
Leisure
In North London, our leisure architects create inviting spaces for relaxation and fun. We design spaces like resorts, entertainment venues, and wellness centres. Our goal is to enhance experiences and unite people. We focus on smart, sustainable design to make every space comfortable, efficient, and built for the future. Using the latest technology and attention to detail, we create lively, inviting places.
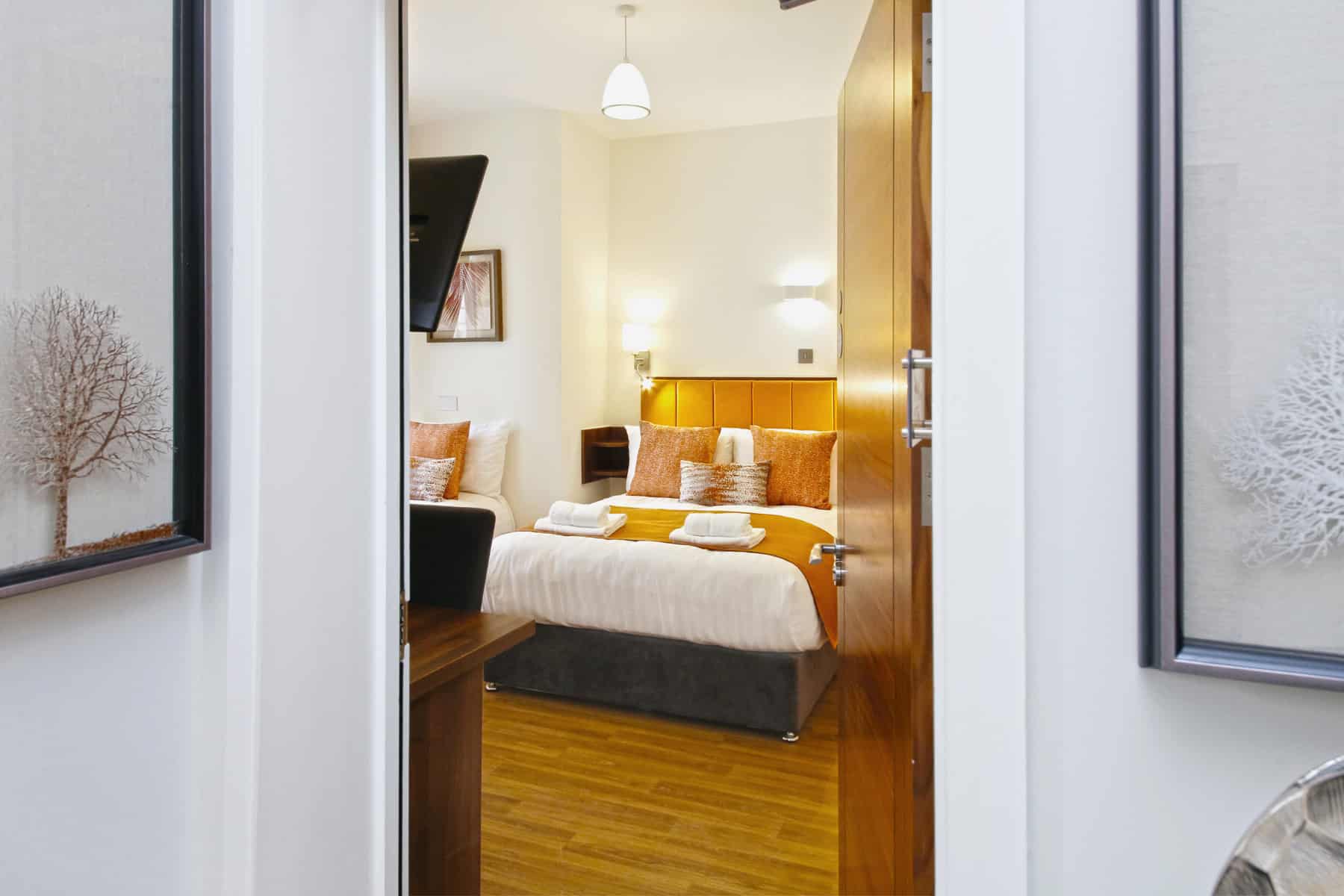
Hospitality
Our North London commercial architects create hospitality spaces that merge comfort, luxury, and functionality. Our architectural team designs hotels, restaurants, and leisure centres. Our team’s goal is to create beautiful experiences for guests. We achieve this through thoughtful space planning and innovative design. Our designs blend atmosphere, efficiency, and sustainability.
Architectural Solutions for North London’s Commercial Landscape
Our team in North London includes architects, designers, and builders. We create innovative and functional commercial spaces. From consultation to construction, we manage every stage with precision.
Free Initial Consultation
We offer a free 30-minute consultation. We’ll talk about your vision, design needs, project scope, and budget for the commercial architecture project. This gives our architects ideas that meet practical needs, follow rules, and ensure the design works.
Full Architecture Service
Our architects specialise in architectural services for commercial projects. We check sites, draw detailed plans, create 3D visuals, handle planning applications, and manage tenders. Our approach ensures that every design meets your requirements.
Planning & Permissions
We manage the planning for commercial architecture. This includes everything from the first idea to the final approval. Our architecture firm handles planning rules, zoning laws, and building codes. We ensure compliance and make approvals easier.
Complete Building Works
We are a full-service commercial architect firm. Our team includes architects, interior designers, and builders. This setup lets us handle the whole process from start to finish. Our experts ensure seamless collaboration, efficient planning, and a streamlined delivery.
North London Commercial Architecture, Planning, and Building Services
Workplace Efficiency & Commercial Spatial Planning
We design offices, hotels, and other commercial spaces to boost business productivity. Our architects optimise space efficiency and create work environments that encourage team collaboration.
Planning Permission & Commercial Building Compliance
Our commercial architects help you understand planning rules, zoning laws, and accessibility standards. We are commercial building designers that follow legal requirements and receive approval without complications.
Mechanical, Electrical & Plumbing (MEP) Coordination
Our North London commercial experts ensure smooth integration of key building services. This includes HVAC, lighting, power distribution, and plumbing systems. We focus on operational efficiency and meeting regulations.
Office, Leisure & Hospitality Commercial Architecture Solutions
Our North London commercial architect team creates custom solutions for businesses. We optimise layouts for leisure spaces, corporate offices, and hospitality. This approach boosts brand presence and improves operational efficiency.
Sustainable North London Commercial Architecture Solutions
We use materials that are eco-friendly and technologies that are energy-efficient. Our sustainable design helps reduce the carbon footprints of commercial properties. This helps to meet today’s environmental standards.
Façade & Branding Integration in Commercial Architecture
Our North London commercial architects blend design with brand identity. They use signage, materials, and building styles that show the business’s character. This creates a lasting impression on customers.
Commercial Construction & Fit-Out Management
Our commercial property architects work with third parties to handle the build-out process. This means that we collaborate with suppliers, team up with contractors, and ensure that we complete fit-outs correctly and on time. We ensure that everything matches the design intent.
why work with us?
Fast Turn Around
Our architects for commercial projects complete work quickly. They focus on planning, teamwork, and effective management. This approach boosts efficiency. Our integrated approach minimises delays, ensuring a smooth and expedient outcome.
Fixed Pricing
We offer fixed prices for commercial architectural services. This way, customers know the costs right from the start. This aids in precise budgeting and prevents surprise costs, making the project smooth and simple.
We Maximise Value
We help clients get the best financial results for commercial projects. Our commercial architecture firms focus is on investment balance with functional and attractive spaces. Our architectural advice offers maximum financial returns for our North London clients.
Turnkey Operation
We provide a complete solution for commercial architecture, interior design, and construction. This lets our clients relax while we manage every part of the project. From concept and planning to interior detailing and final build.
commercial architecture
FAQ
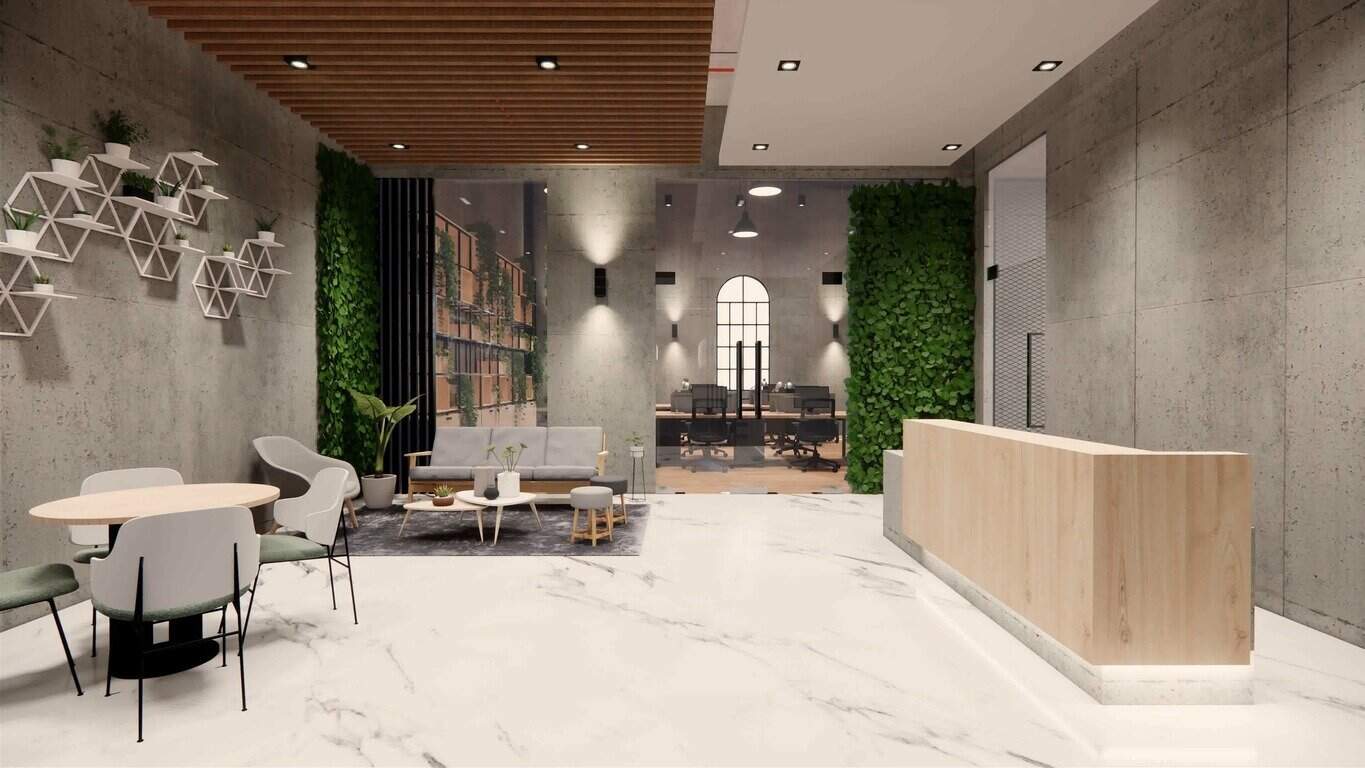
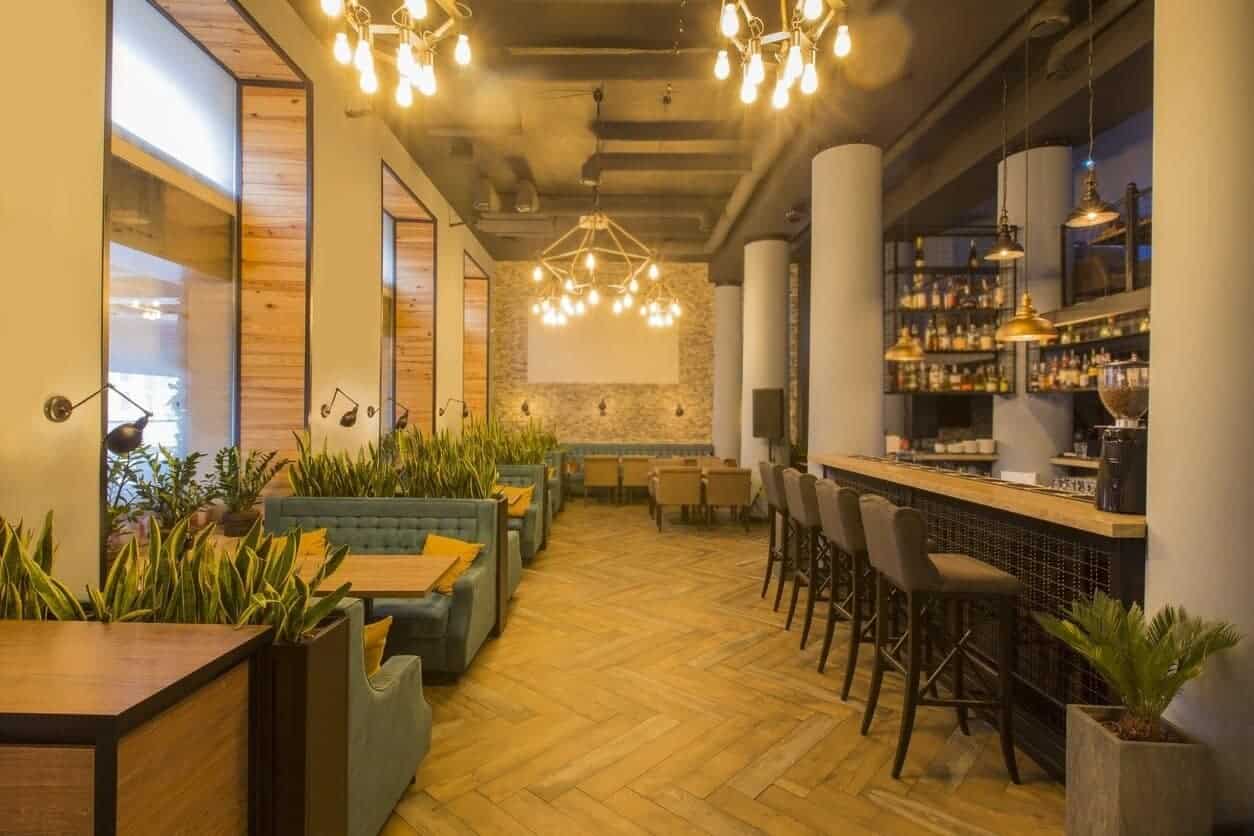
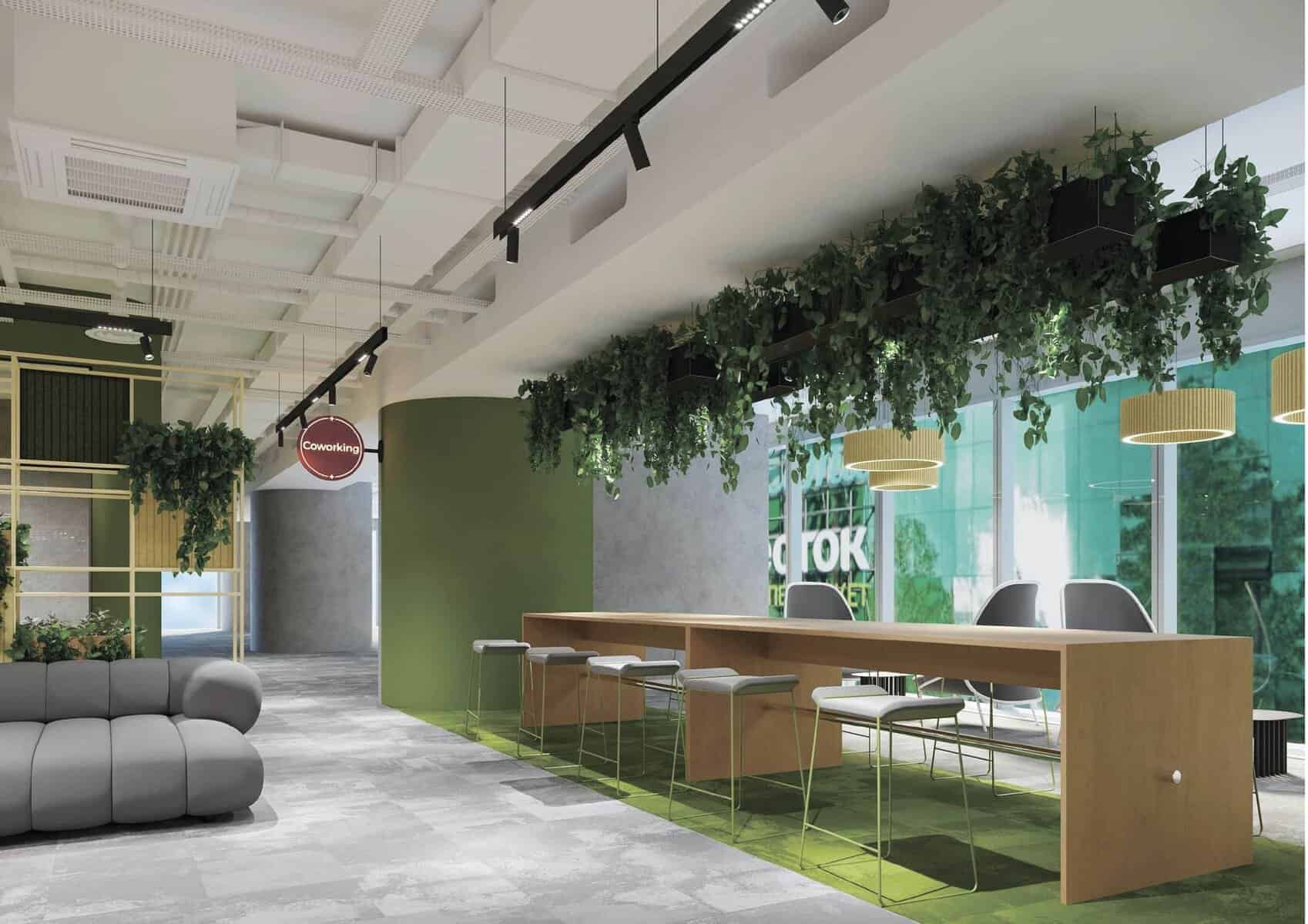
TESTIMONIALS
Read some of our reviews from our happy and valued customers.
Services
We provide a full range of architectural services for North London. Our talented architects specialise in different areas. Our diversity helps us customise our approach for different aspects of architectural design.





