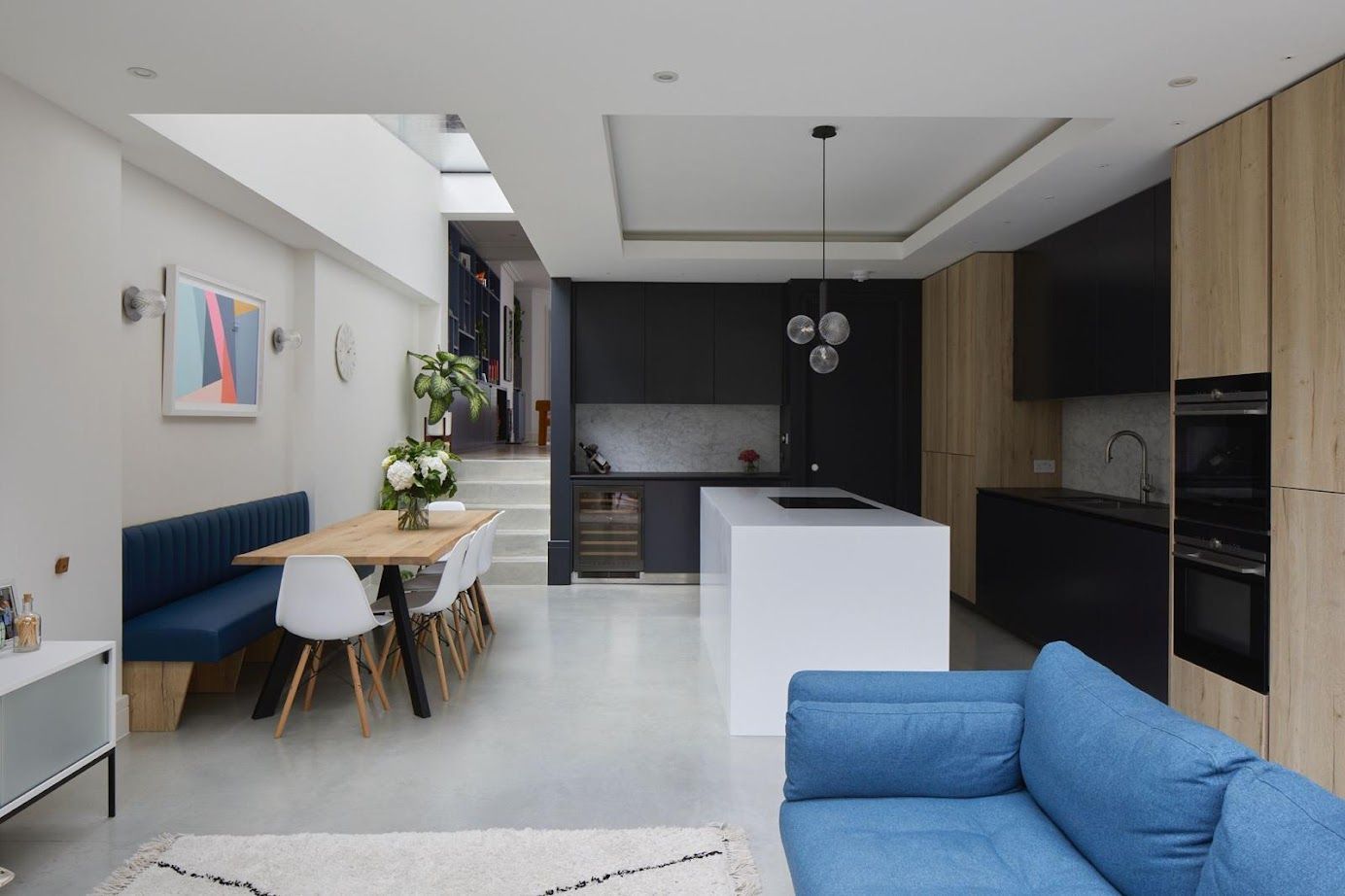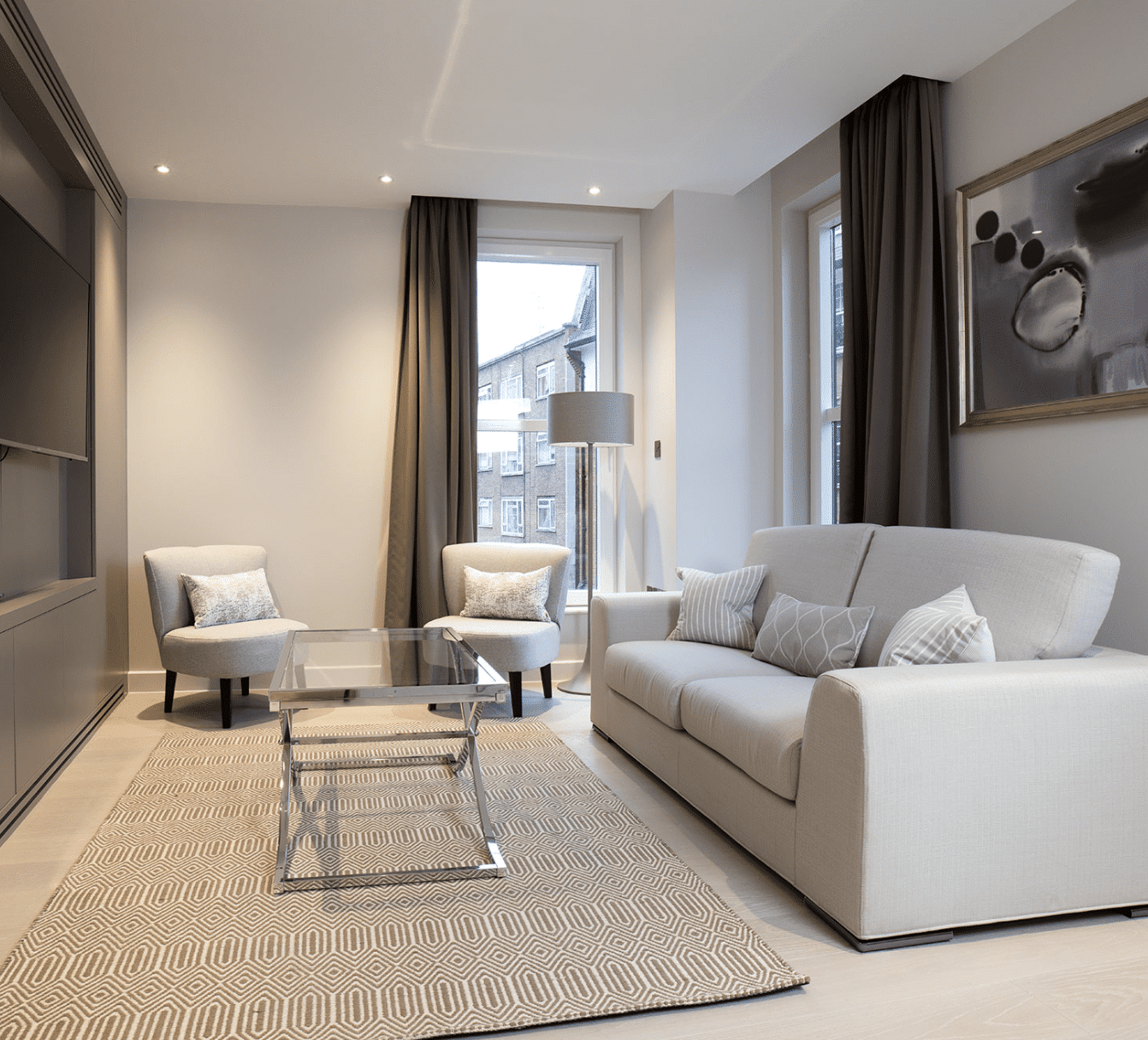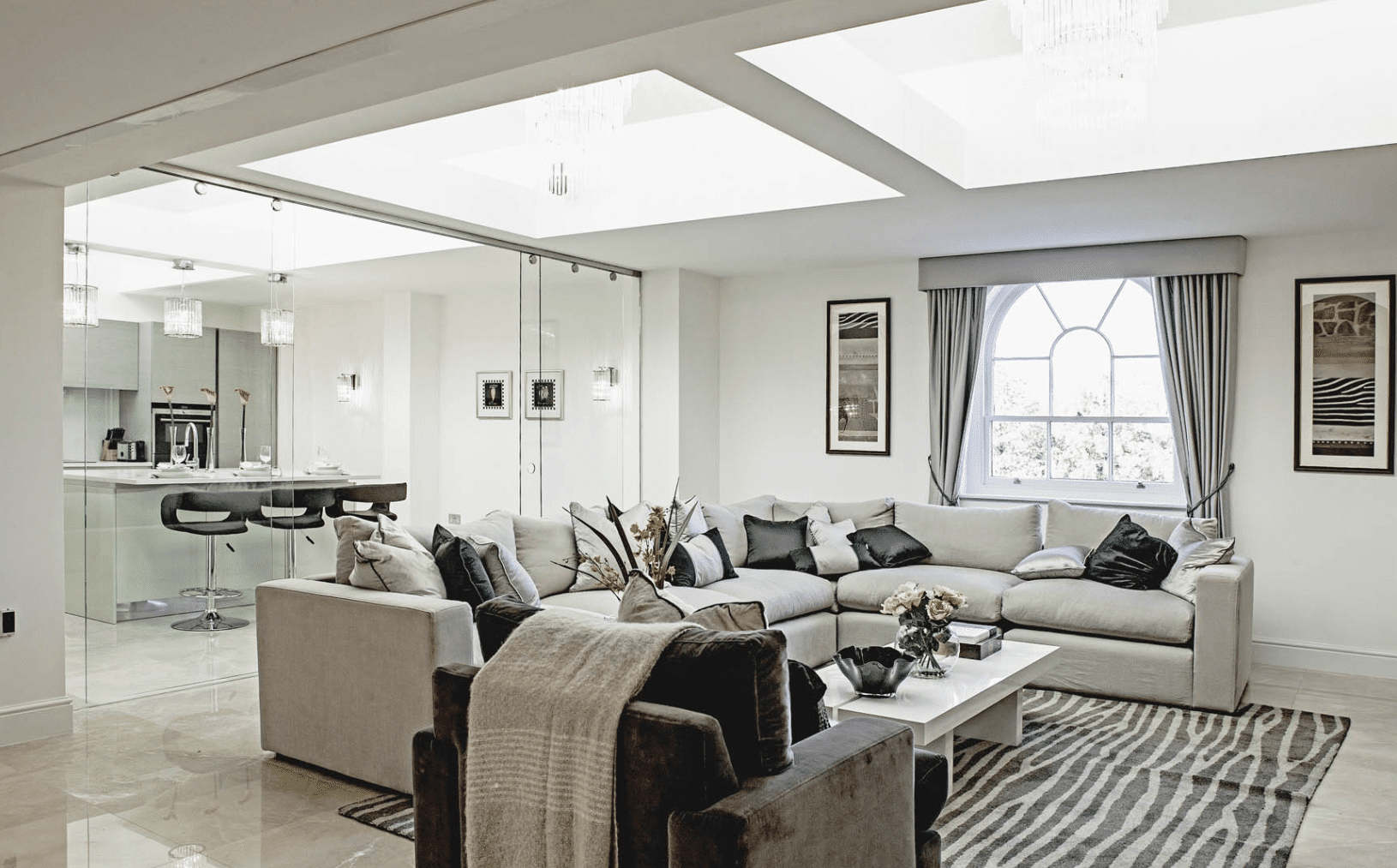Leading commercial architects in Chiswick
Our architectural team revitalises Chiswick commercial spaces to align with your business objectives, securing change of use permissions to maximise property value when required. Our services include office fit-outs and retail design to enhance functionality and the customer experience.
Our commitment to sustainability is evident in our incorporation of space planning, architectural projects, building information modelling, design solutions, and green building design for sustainable, compliant developments. Our thorough zoning analysis ensures we meet local regulations and deliver innovative, value-adding commercial spaces.
Our Planning Consultants team boasts extensive experience and provides the necessary commercial architecture services to bring these projects to life.
With our extensive expertise in office and retail space design, industrial building architecture, planning, interior design, and project management, we ensure the successful completion of your commercial projects.
As an architectural practice specialising in mixed-use developments, we handle complex commercial architecture projects for our clients.
ARRANGE A FREE CONSULTATION
Arrange a free consultation with one of our ARB or RIBA Architects today, we offer clients a free 30 minute consultation.
FREE NO OBLIGATION CONSULTATION
VIRTUAL CONSULTATION AVAILABLE
ON SITE CONSULTATION AVAILABLE
commercial architecture
FAQ



TESTIMONIALS
Read some of our reviews from our happy and valued customers.
Services
We offer a comprehensive suite of architectural services for Chiswick, our skilled architects each specialise in distinct disciplines. This diversity allows us to tailor our approach to meet the various facets of architectural design.
commercial architects
Our Chiswick commercial architects specialise in shop and office conversions, as well as expansions and adding additional floors.
extension architect
We ensure compliance, design and planning for Chiswick extensions are carried out with diligence and passion.
interior architects
Our Chiswick interior architects specialise in creating luxurious environments, enhancing interiors to elevate each space.
loft architects
Our team has extensive expertise in creating additional space from above, making our Chiswick loft architecture specialists a reliable choice.
residential architects
We provide Chiswick residential architectural services for studio apartments and period properties.
interior design
Our Chiswick interior designers have extensive expertise in maximising space from above.
build work
We have extensive expertise in Chiswick building services, specialising in creating additional space from above.





