house extension architect South London
Our firm specialises in house architecture in South London, most commonly Victorian houses. We take pride in helping our clients enhance their property value while optimising space. We create bespoke designs and contemporary design extensions with interior reconfigurations to maximisanchorextensione natural light and extra space. Our creative design team elevates the planning process to a new level.
As a leading architectural practice, we specialise in helping homeowners navigate the planning process, building regulations, planning permissions, party walls, and building control. Our experienced team handles all regulatory challenges in extension projects, making your home’s transformation seamless and stress-free.
We carry out architectural work for rear, wraparound, side return, or infill extensions to best suit your space and increase its value. We begin with our design process, initial drawings, structural calculations, and 3D visualisations to assist clients in envisioning the transformation, alongside a precise scope of work for the building contractor.
Our expertise ensures that each project is expertly designed to meet your specific needs.
As specialist London extension architects, we develop carefully considered designs that respond to local planning policies and modern living needs.
apartment architects South London
We specialise in providing comprehensive design and architectural services for apartment extensions in South London. Our offerings include detailed planning advice, design layout changes, custom joinery, and regulatory drawing preparations.
Whether you are looking to completely revamp your apartment’s layout or to implement specific modifications, we manage every aspect of the project.
Our services encompass the entire process, from securing planning permission and building approvals to obtaining landlord consents and the necessary license to alter documentation. We also handle all planning applications ourselves.
Working with a trusted architect firm ensures your apartment project is carefully managed from initial design through to final delivery.
ARRANGE A FREE CONSULTATION
Arrange a free consultation with one of our ARB or RIBA extension architects today. We offer clients a complimentary 30-minute consultation.
FREE NO OBLIGATION CONSULTATION
VIRTUAL CONSULTATION AVAILABLE
ON SITE CONSULTATION AVAILABLE
Innovative Extensions Crafted with Exceptional Architecture
Our South London architects create smart, sustainable extensions that suit your space perfectly.
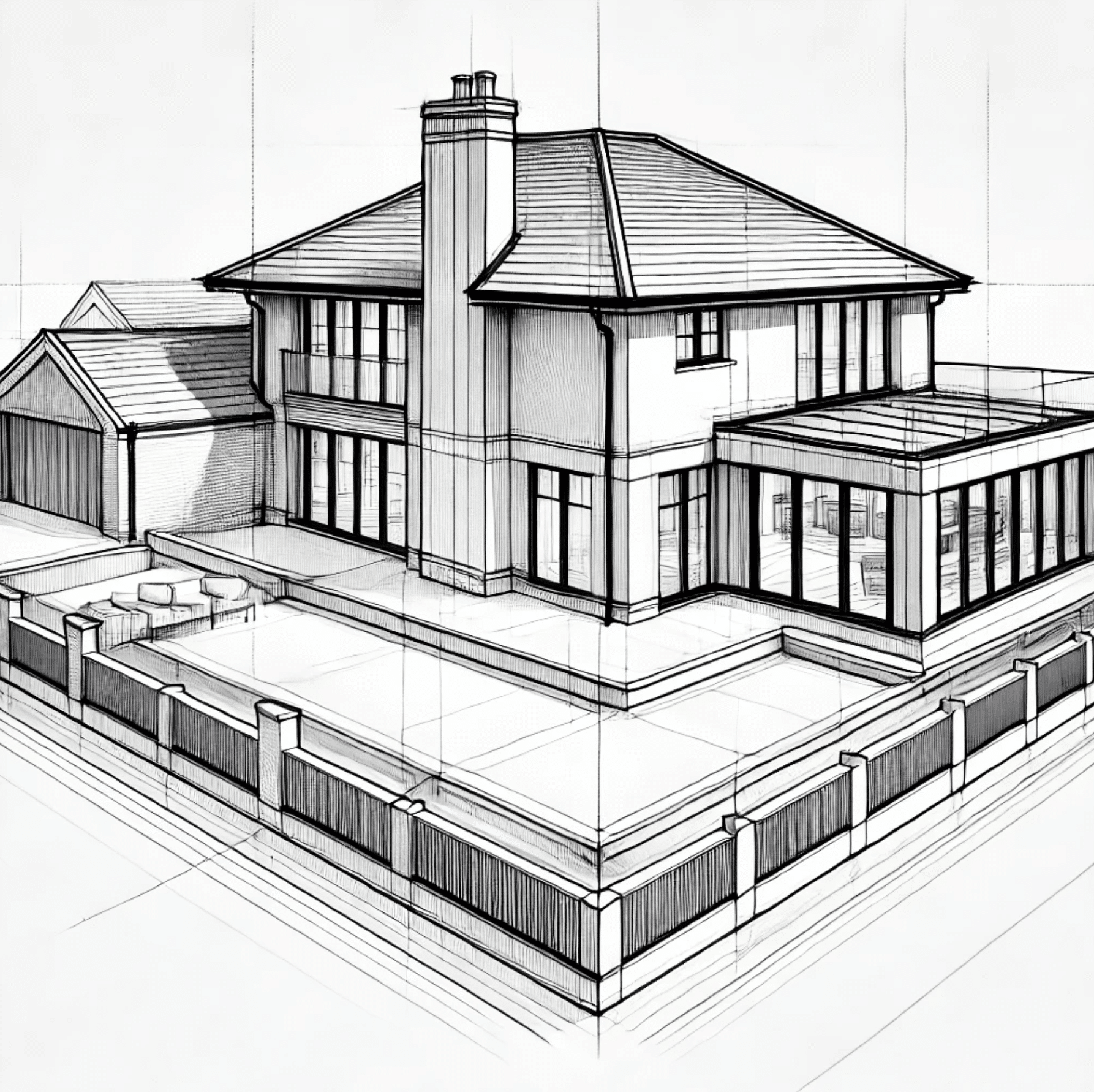
Wraparound
We specialise in wrap-around extensions. This is a popular way to expand and transform properties. This extension combines a rear and side addition. It creates an L-shape that expands ground-floor space. This is ideal for open-plan kitchens, living spaces, or adaptable rooms that fit modern lifestyles. We handle everything from design and planning permission to construction.
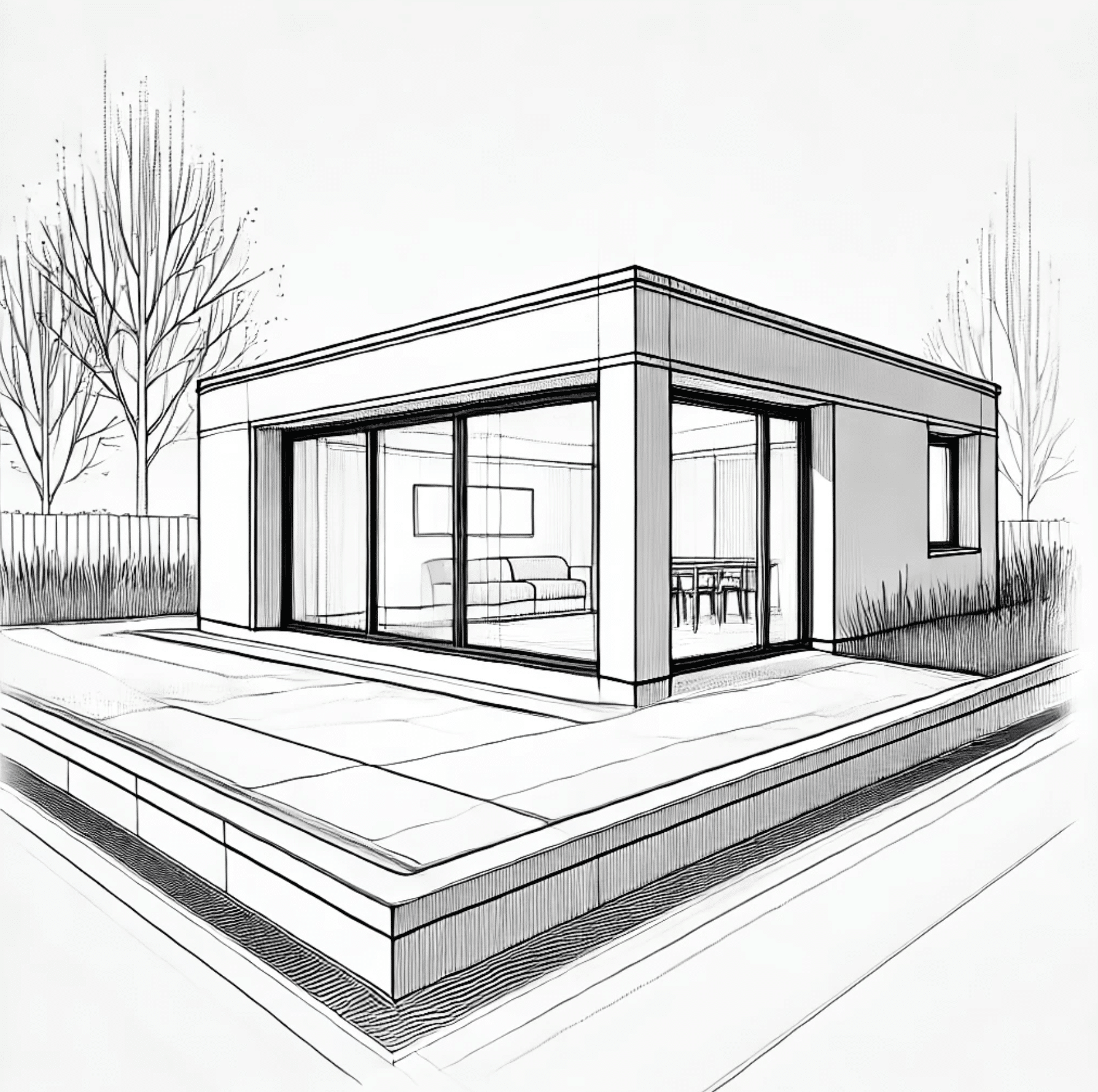
Single Storey
A single-storey extension can really boost space in your South London property. It can be added to the back or side of the property. This addition offers more space for a modern kitchen, a living area, or a home office. This extension improves the flow inside and makes the property more practical. Our architectural team makes it easy for you to get great results that suit your property.
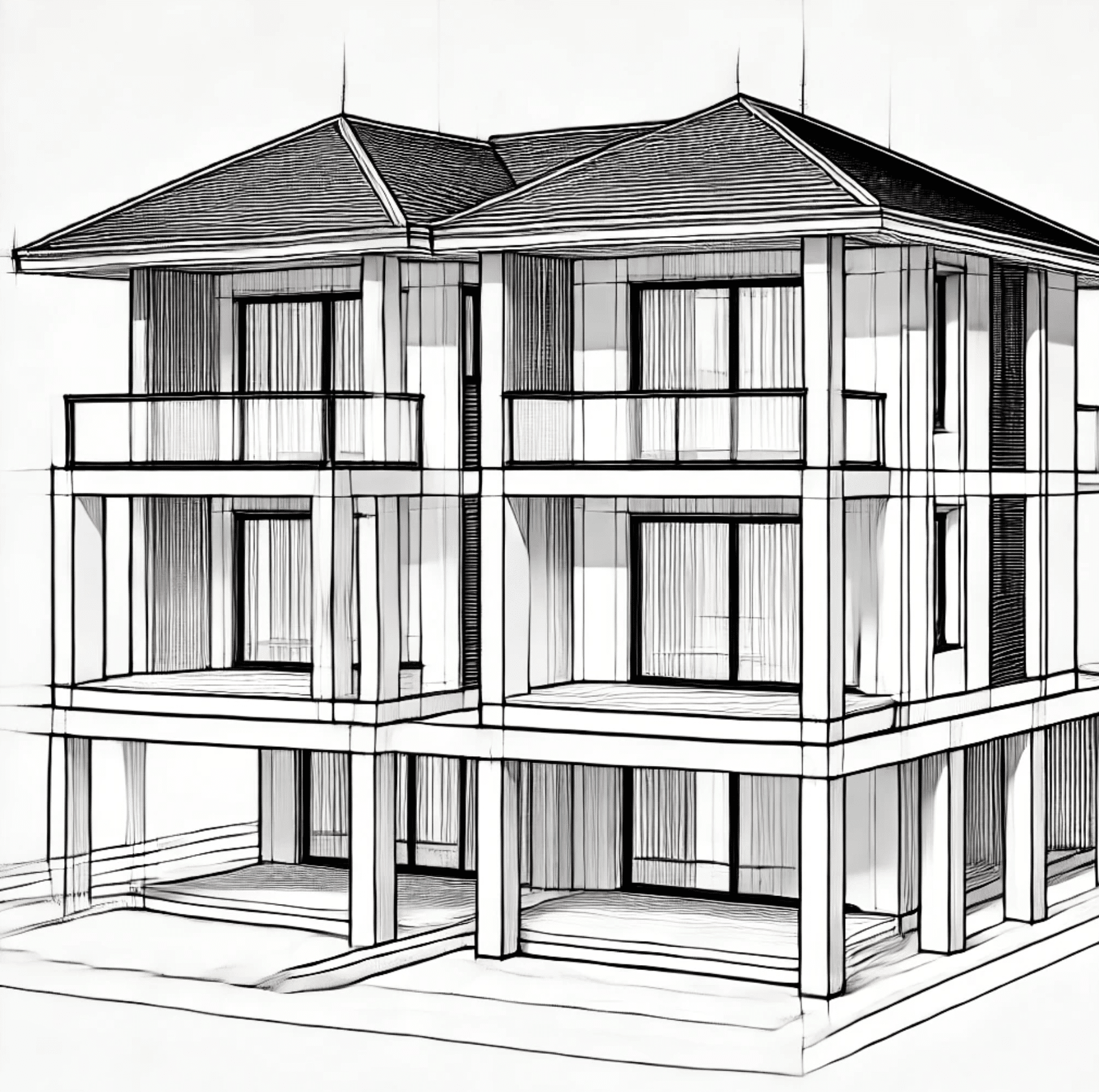
Multi Storey
A multi-storey extension in South London can provide a lot of space. You can use it for extra bedrooms, bigger living areas, or more bathrooms. Building up on your property lets you make the most of it without losing any garden space. We take care of everything. This includes planning, permissions, and construction. We ensure your extension fits well with the current architecture.
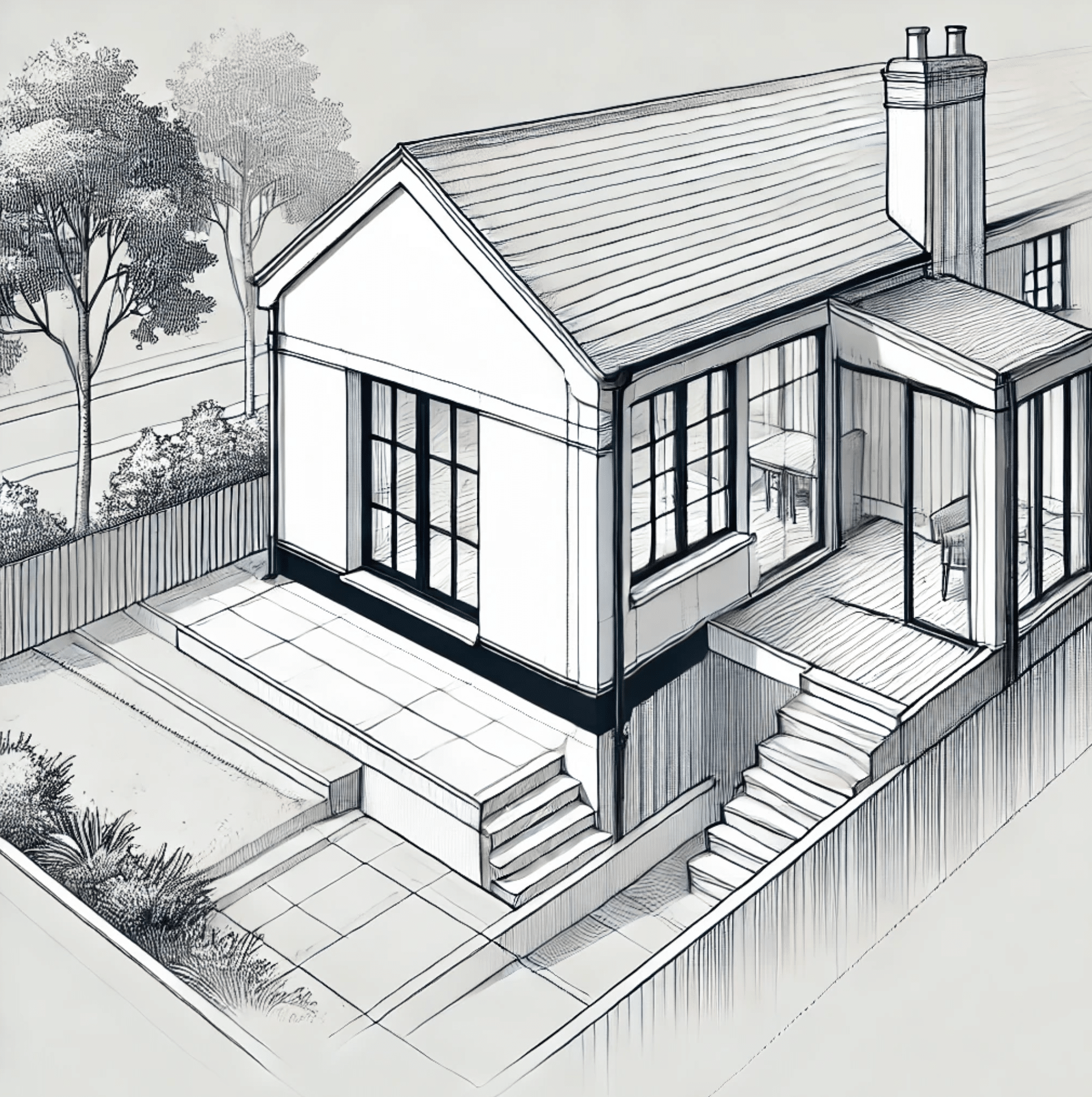
Side Return
A side return extension utilises the unused space beside your home. You often find this addon in Victorian and Edwardian buildings in South London. Clients can extend into this narrow area to make a wider, open-plan kitchen. This change will let in more natural light. Our architects are experts in side return extensions. These designs boost functionality and add to the property’s value.
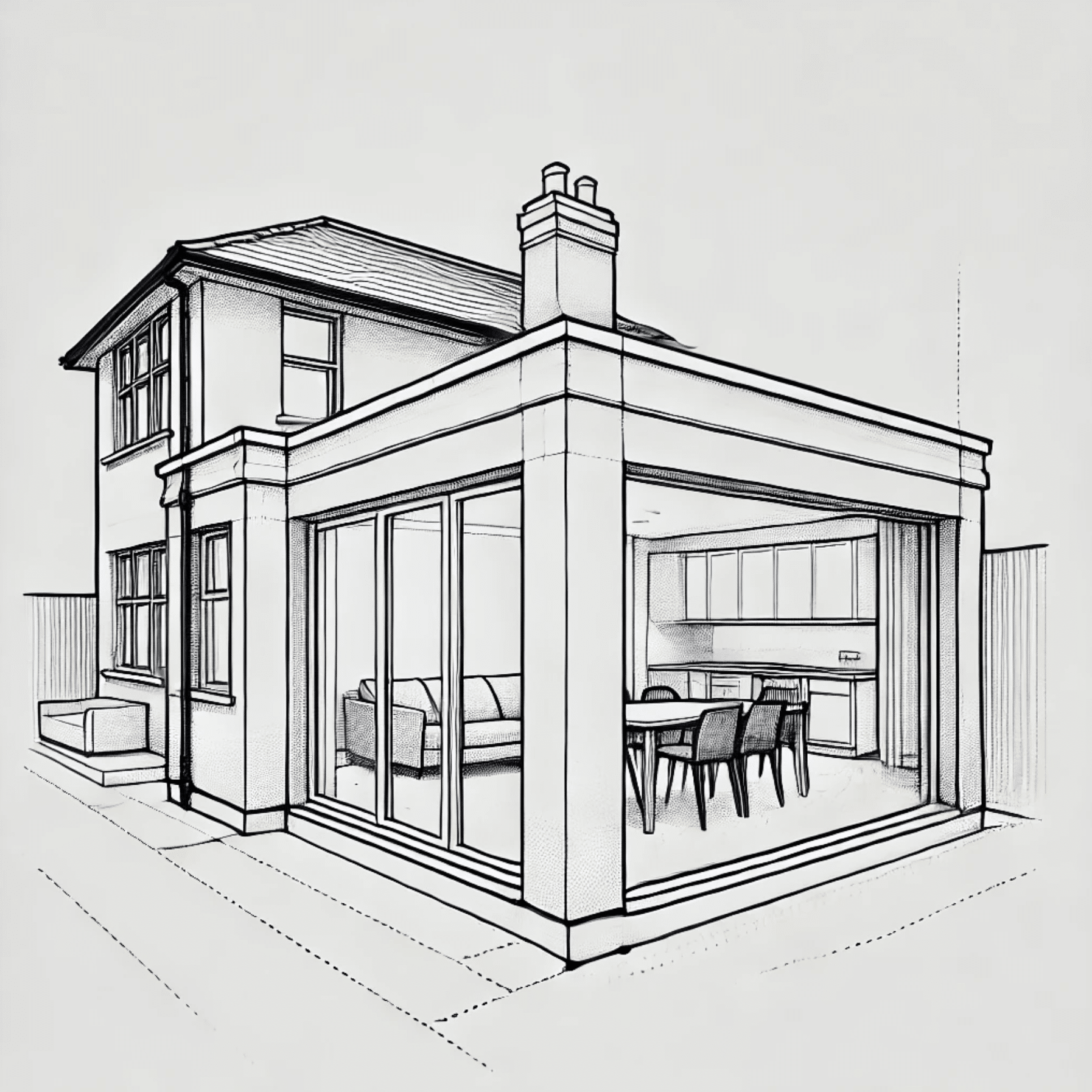
Rear Extension
A rear extension expands the back of your property. This gives you room for an open-plan kitchen, a larger dining area, or a more spacious living room. This is ideal for clients looking to improve their ground floor. These extensions boost natural light and link indoor and outdoor spaces smoothly. We create rear extensions that match your home’s style. They also boost efficiency and value.
Seamless Home Extensions from Concept to Completion
Our team of architects, designers, and builders in South London creates stylish and practical home extensions. We handle each stage, from the first meeting to the final build, with care and precision.
Free Initial Consultation
In your 30-minute free consultation, we’ll discuss your project vision, design choices, size, and budget for the extension. This process ensures that we can align your ideas with the practical aspects of the project with accuracy.
Full Architecture Service
We offer bespoke services for home extensions. This features on-site assessments, detailed drawings, 3D visualisations, planning applications, and tender management. We customise each service to meet your unique needs.
Planning & Permissions
Our South London architects focus on extension planning. Our professional practice handles it all, from the initial idea to final approval. We carefully find ways to handle local rules, stay within zoning laws, and meet building codes.
Complete Building Works
We’re a full-service architecture firm that specialises in extensions. We have in-house architects, interior designers, and building contractors. Our team ensure easy collaboration, guiding your project till its delivery.
South London Home Extension Planning, Design, and Construction
Feasibility Studies for Home Extensions
Our South London property extension architects carry out comprehensive feasibility studies. They look at structural integrity, space potential, and costs. This ensures that property expansions are smart and efficient.
Planning Permission for South London Extensions
Our team of architects collaborates with local councils. We navigate planning policies, building codes, and zoning laws to ensure smooth compliance. Our expertise simplifies the process, providing a stress-free experience.
Project Management and Contractor Coordination
We monitor construction progress, project timelines, and project quality. This way, we ensure everything operates without issues and according to schedule. We focus on details to ensure everything runs smoothly from start to finish.
Sustainable Extension Materials & Energy Efficiency
Our eco-friendly extension designs and insulation solutions improve property energy efficiency, sustainability, and comfort. Our approach reduces environmental impact and improves thermal performance.
South London Structural Engineering and Load-Bearing Analysis
We check that extensions meet safety, stability, and regulatory standards. We do this with structural assessments and compliance checks. Our team makes sure that a property extension blends in well, is safe, strong, and built to endure.
Interior To Exterior Extension Flow and Aesthetic Integration
Our architects mix new extensions with the current style. This creates a smooth transition between the old and the new. Our architects respect the original structure while enhancing functionality, aesthetics, and flow.
why work with us?
Fast Turn Around
Our team of extension experts completes projects quickly. We use smart planning, a skilled team, and clear project management goals. This makes the process smooth and fast.
Fixed Pricing
We offer clear, fixed pricing for architectural and building services for extensions. This helps clients understand the costs better. This approach allows for confident budgeting.
We Maximise Value
We help clients get the best results for extensions. We balance investment benefits with a comfortable living space. Our expert advice ensures maximum financial value.
Turnkey Operation
A complete solution for South London extensions, interior design, and construction. Our clients relax while we manage the project. From concept and planning to interior detailing and build.
featured works
recent projects
extension architecture
FAQ
TESTIMONIALS
Read some of our reviews from our happy and valued customers.
Services
We offer a comprehensive suite of architectural services for South London, our skilled architects each specialise in distinct disciplines. This diversity allows us to tailor our approach to meet the various facets of architectural design.





