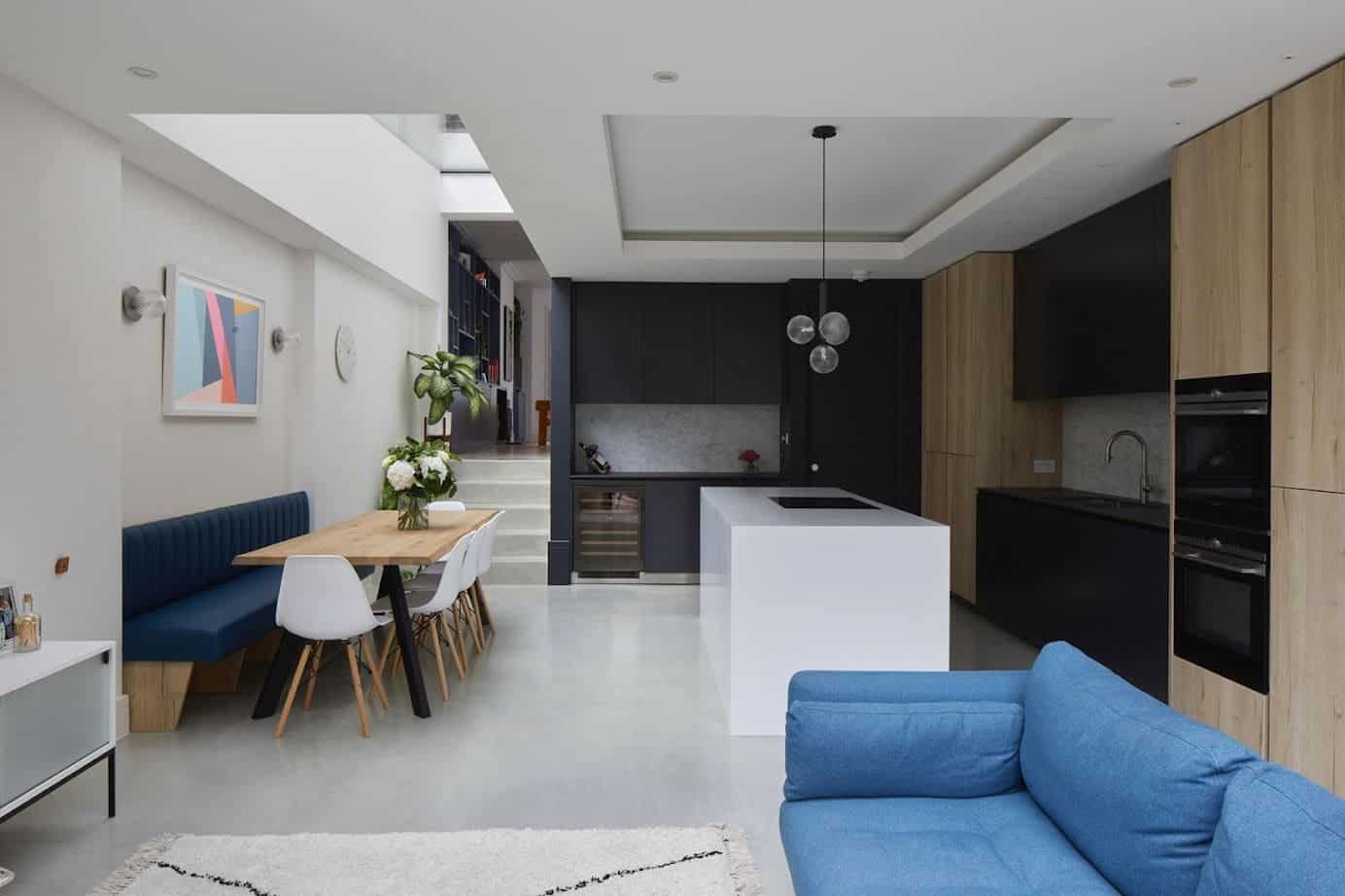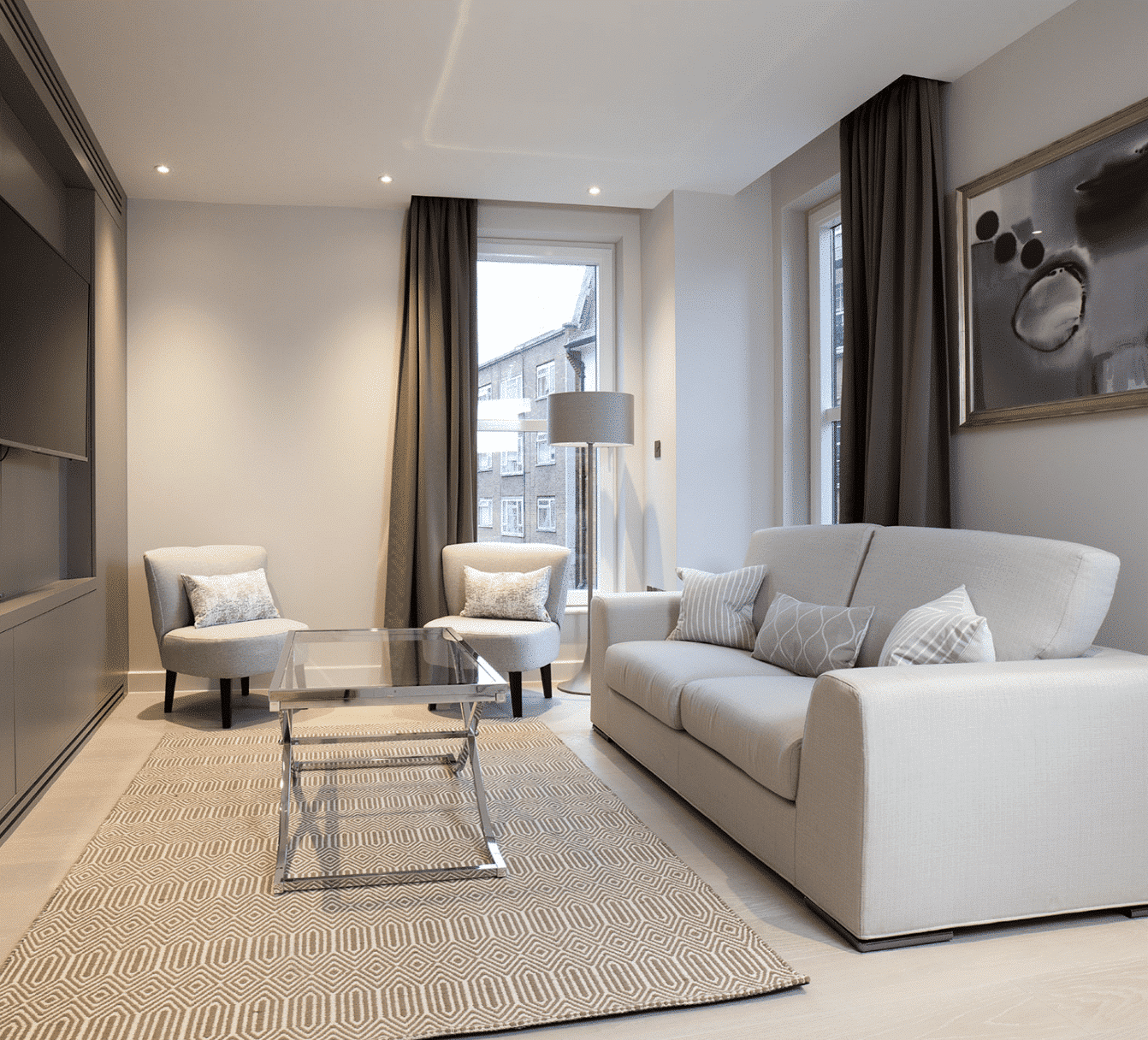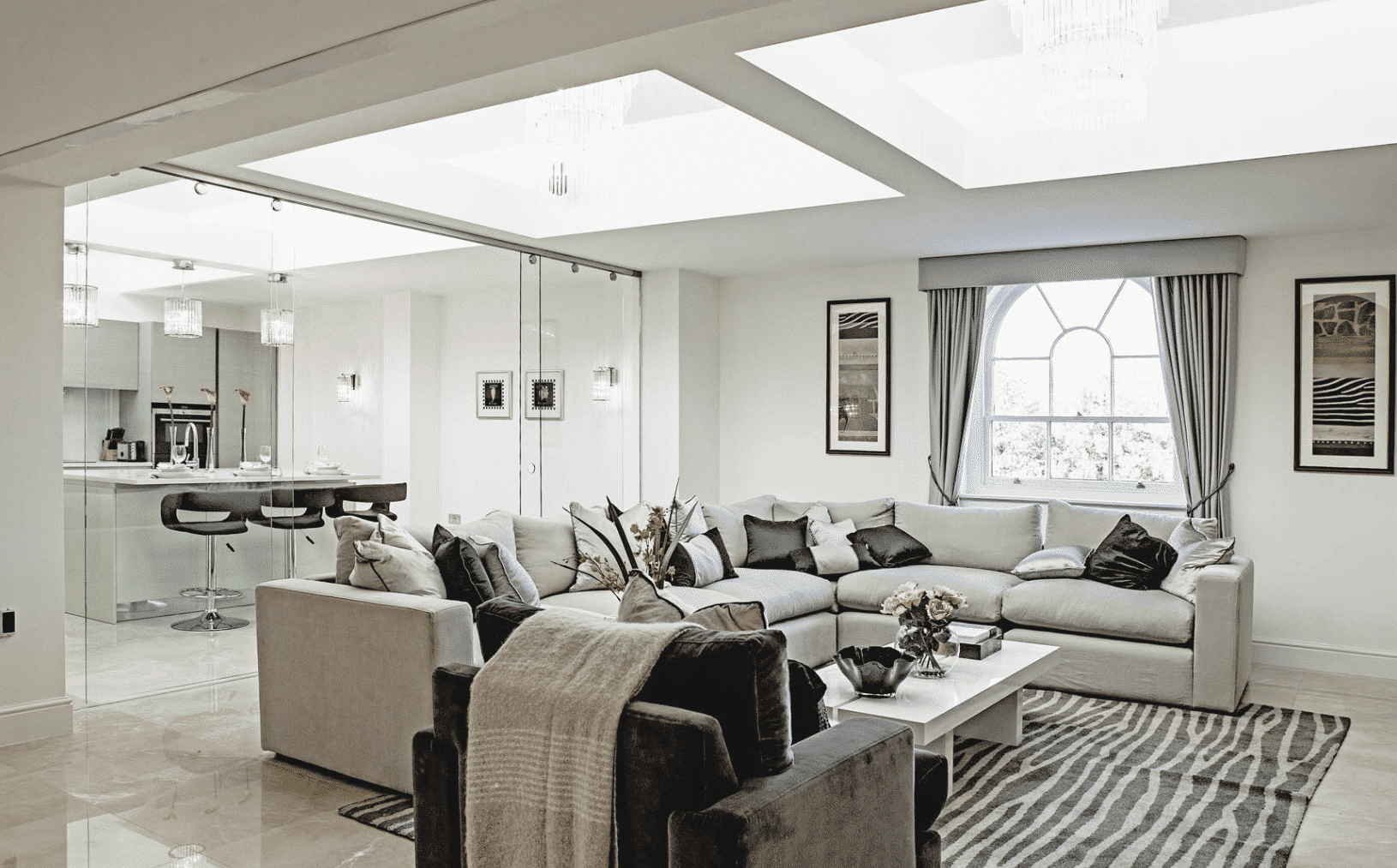Bespoke Interior Design Barnes
Our bespoke interior design team offers the highest level of personalisation. We work with craftsmen to create custom-designed products that reflect the client’s unique style and needs. Our established craftsmen design and develop everything from scratch, ensuring every detail is unique and perfectly suited to the client’s vision.
We take the time to get to know our clients, ensuring we can deliver their vision.
We use high-quality materials and collaborate with skilled craftsmen to create exclusive and luxurious designs. Our focus on creativity and attention to detail ensures that your project is completely unique, offering a truly personalised experience.
Our services include material selection, lighting design, and project management, ensuring every detail is carefully considered. Whether redesigning a room or an entire property, we are dedicated to bringing your vision to life.
Our interior design specialists have established relationships with high-quality brands for textiles and fixtures, as well as skilled craftsmen for more bespoke needs.
residential Interior Design Barnes
Our residential interior designers offer exquisite home designs that provide highly functional living spaces. Our residential designs reflect our clients’ unique tastes and lifestyles, focusing on creating homes that are both beautiful and livable.
We thoughtfully select colour schemes, furniture, and decor to align with the homeowner’s personality, ensuring a warm and inviting atmosphere.
Understanding Barnes’s unique residential landscape, we consider family dynamics, storage, and material durability. Our home interior design experts pay close attention to space optimisation, improving the property’s flow and functionality. We provide our clients with modern and stylish solutions that balance aesthetics and practicality.
Commercial Interior Design Barnes
Our interior design team has vast experience in providing commercial interior design services for Barnes businesses. We create spaces that reflect our clients’ brand identity, focusing on layout optimisation for smoother workflow and operational efficiency. We ensure the interior design meets the specific needs of the industry it’s intended for, while also taking care of all required regulatory compliance.
We select durable materials that are simple to maintain, particularly for use in high-traffic areas. Our interior designers enhance the client experience by balancing the property’s functionality with style. We also plan for scalability, allowing for growth and adaptability in the future.
With our project management expertise, we can handle large projects, coordinating with stakeholders to deliver within budget and on time. Our commercial interior design services offer the ideal mix of practicality and elegance.
ARRANGE A FREE CONSULTATION
Arrange a free consultation with one of our ARB or RIBA Architects today, we offer clients a free 30 minute consultation.
FREE NO OBLIGATION CONSULTATION
VIRTUAL CONSULTATION AVAILABLE
ON SITE CONSULTATION AVAILABLE
interior design
FAQ



TESTIMONIALS
Read some of our reviews from our happy and valued customers.
recent projects
Services
We offer a comprehensive suite of architectural services for Barnes, our skilled architects each specialise in distinct disciplines. This diversity allows us to tailor our approach to meet the various facets of architectural design.
commercial architects
Our Barnes commercial architects specialise in shop and office conversions, as well as expansions and adding additional floors.
extension architect
We ensure compliance, design and planning for Barnes extensions are carried out with diligence and passion.
interior architects
Our Barnes interior architects specialise in creating luxurious environments, enhancing interiors to elevate each space.
loft architects
Our team has extensive expertise in creating additional space from above, making our Barnes loft architecture specialists a reliable choice.
residential architects
We provide Barnes residential architectural services for studio apartments and period properties.
interior design
Our Barnes interior designers have extensive expertise in maximising space from above.
build work LONDON
We have extensive expertise in Barnes building services, specialising in creating additional space from above.





