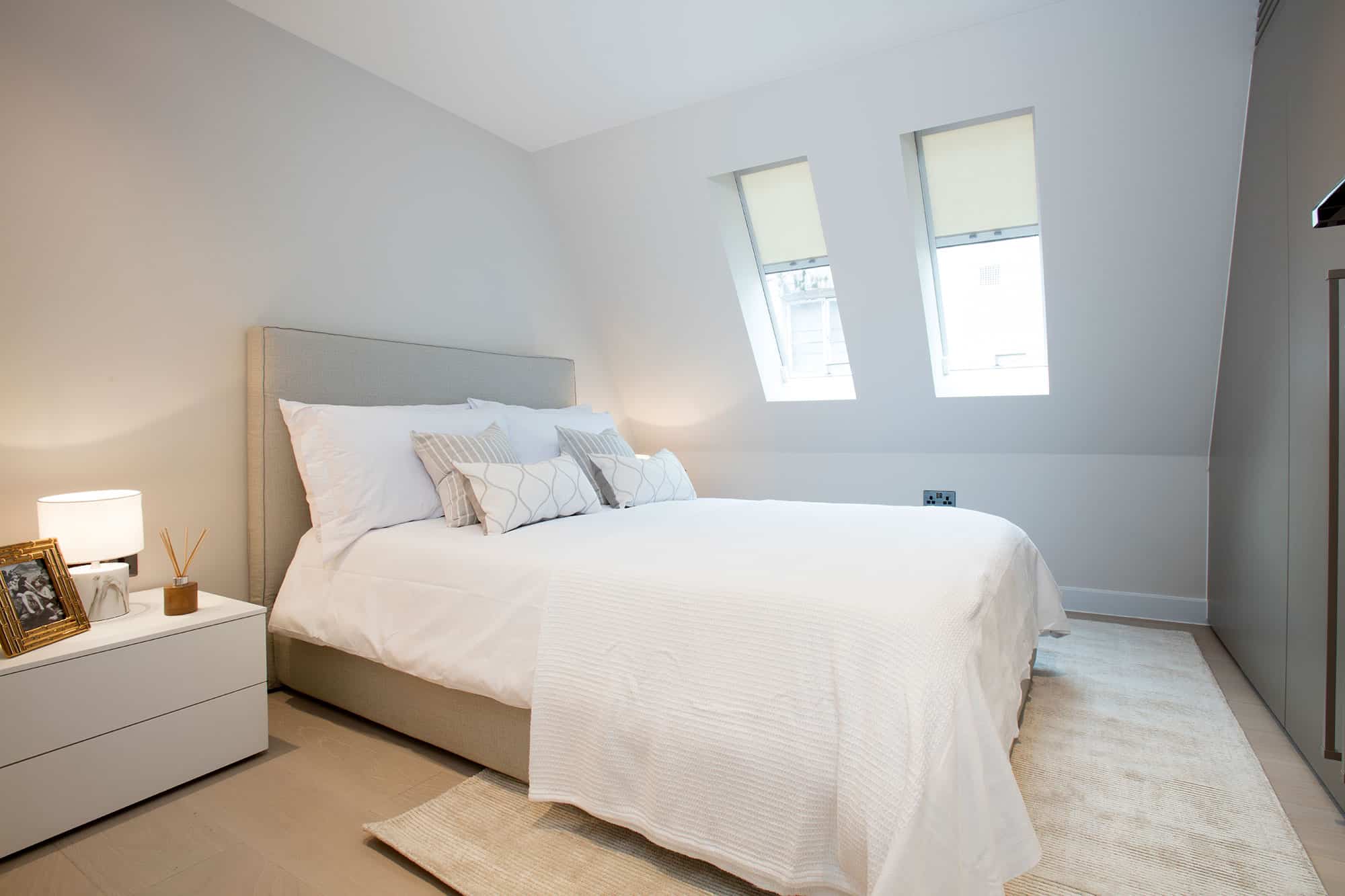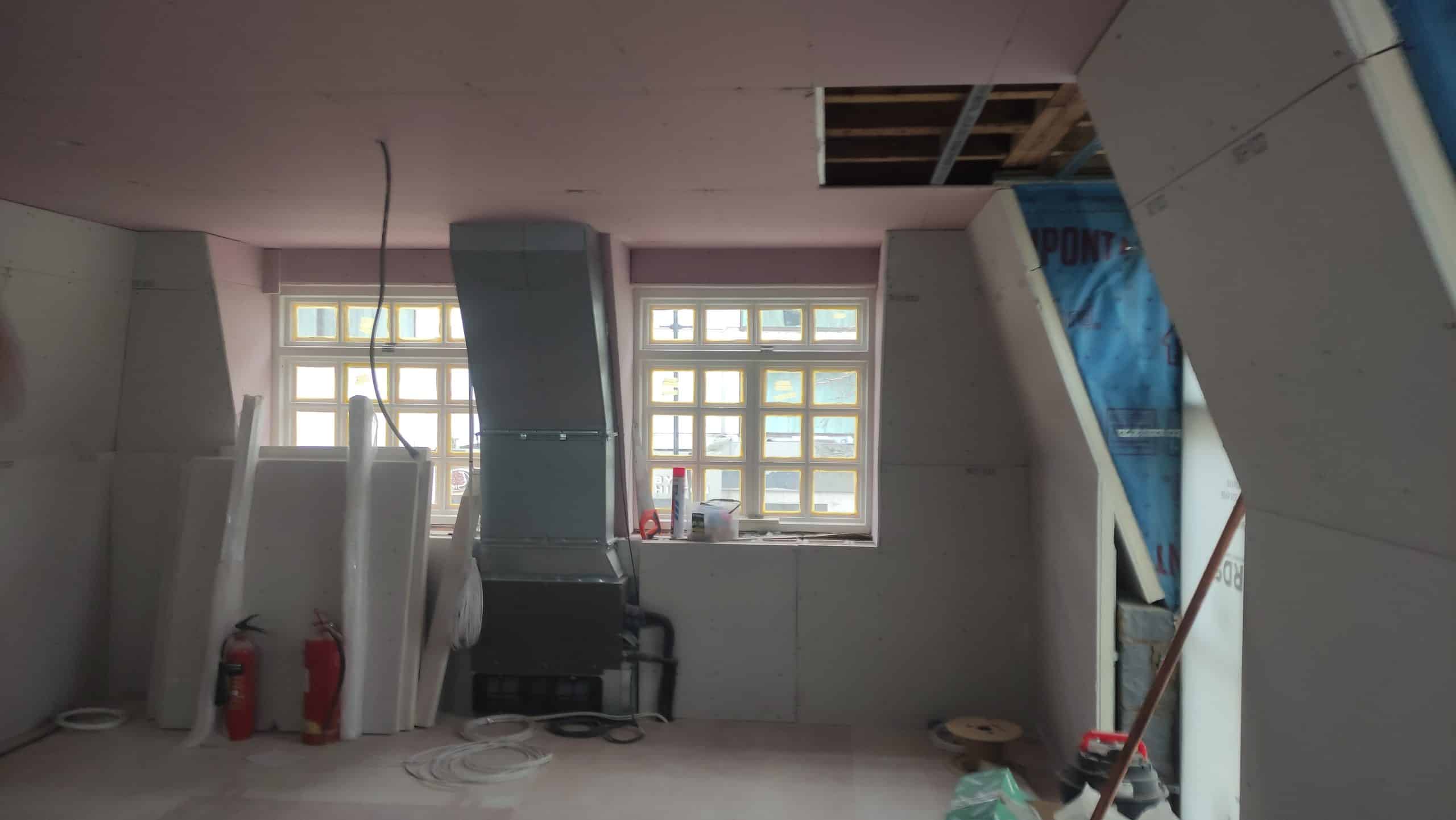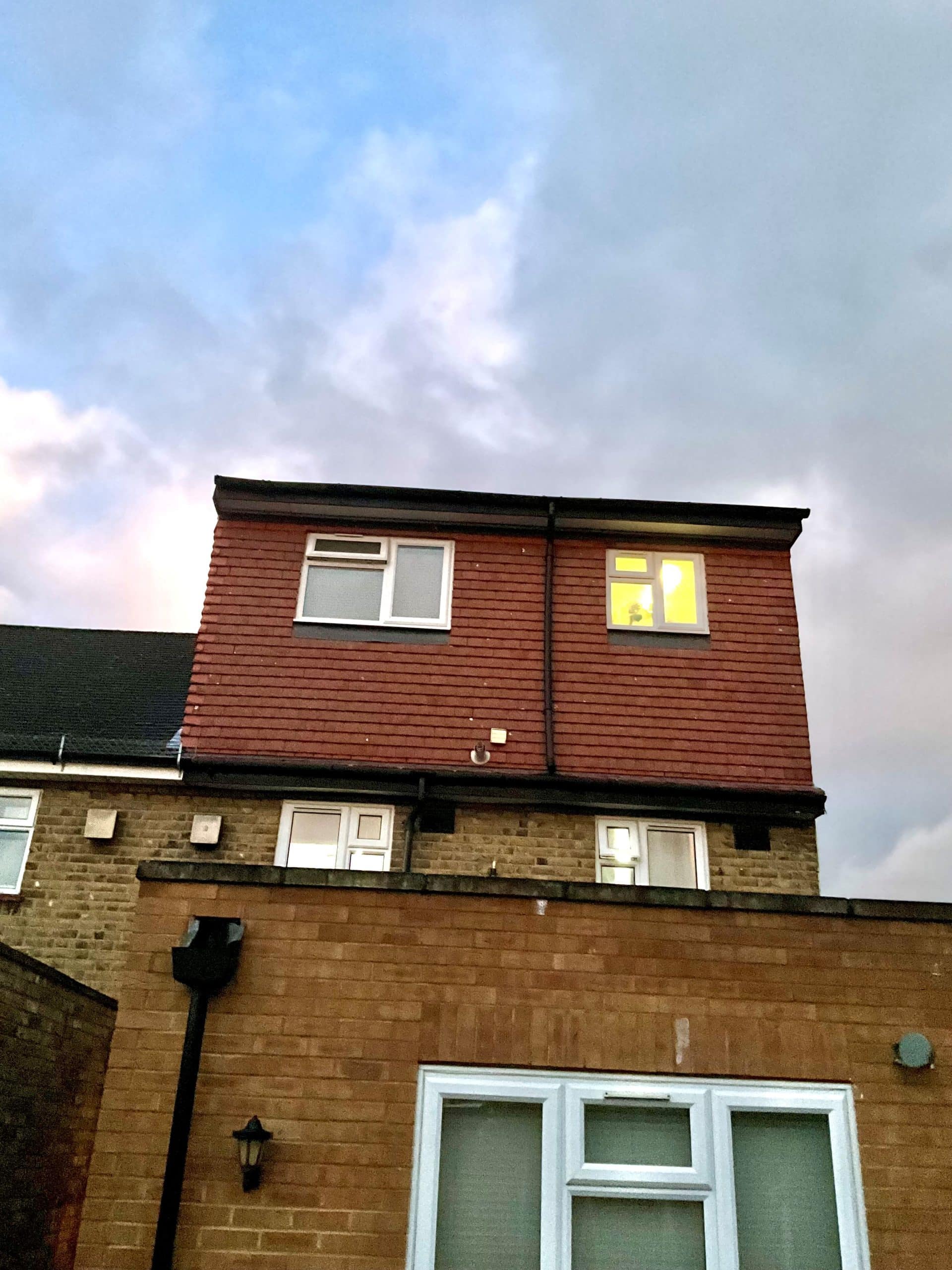Loft Architects London
Principal Designer & Higher Risk Building Expert
We specialise in loft architecture and conversion services. Our work increases property value and maximises living space. We help you get the needed permissions for architectural changes and building services.
We also ensure compliance with local regulations. Our architects add features like mezzanines for more levels, skylights, and dormers. These elements help you make the most of your property space.



LOFT CONVERSION ARCHITECT LONDON
We have architects for loft conversions in London. Helping clients make the most of their attic space and improve lighting, you can rely on us. Whether you need an office, an en-suite bathroom, or a master bedroom, we tailor our designs to meet your needs. Our loft conversions make flexible, practical spaces. They also increase the value of your London home.
We handle everything from planning and design to getting permissions and building. This creates beautifully lit spaces that enhance both function and style. We can create new access points to loft areas and ensure efficient use of space.
We commonly feature open-plan layouts and high ceilings. These elements make your London loft feel more spacious.
ARRANGE A FREE CONSULTATION
Book a free consultation with our ARB or RIBA Loft architects in London today. You’ll get a 30-minute session at no cost.
FREE NO OBLIGATION CONSULTATION
VIRTUAL CONSULTATION AVAILABLE
ON SITE CONSULTATION AVAILABLE
Tailored london Loft Conversions with Cutting-Edge Architecture
Our expert architects in London design loft conversions that are practical and eco-friendly. Our innovative solutions enhance your space with ease.

Roof Light – Velux Loft Conversion
Our architectural team focuses on Velux loft conversions. This popular style changes attic spaces into bright, open living areas. We bring natural light into London lofts with high-quality Velux roof windows. This creates the perfect setting for home offices, bedrooms, and living rooms. This style of conversion is great for homeowners who want to boost their property’s appeal with a modern and stylish touch.

Mansard And Double Mansard Loft
A Mansard or Double Mansard loft conversion is a smart choice for expanding a home. It adds both style and practicality. Loft conversions offer valuable space and height. They make room for new bedrooms, bathrooms, or home offices. The Mansard design features a steep roof slope. It maximises a property’s potential and keeps a classy look. Our expert architectural team ensures a seamless integration.

Dormer Loft Conversion
Dormer lofts are great for adding space and light to your home. They provide a practical and stylish way to expand your property. This solution extends your roofline, providing headroom and natural light. These conversions are brilliant for bedrooms, home offices, or bathrooms. There are many dormer styles to choose from. We personalise every design, enhancing its look inside and out.
Seamless london Loft Extensions, Tailored to Your Vision
Our team creates smart, practical, and eco-friendly loft conversions that improve London spaces. Our architects transform unused lofts into lovely, practical living spaces that suit your needs and style.
Free Initial Consultation
In a free 30-minute loft conversion consultation, we talk about your vision for the loft conversion. We’ll cover your design preferences, budget, and project details. This helps us match your ideas with what’s needed, so we can make a plan to transform your loft.
Full Architecture Service
We supply a variety of services. These include onsite assessments, detailed drawings, 3D visualisations, planning applications, and tender management. We create each service to fit your needs. Our London team works closely with you throughout the process.
Planning & Permissions
We handle the loft conversion planning process. We create strategies to work with local rules and make sure approval goes smoothly. We take care of everything. This ensures your loft conversion meets all requirements and gets approved easily.
Complete Building Works
We are a complete service company. Our architects, interior designers, and building contractors. They specialise in loft conversions. Our team of professionals collaborates closely. We guide your project from the initial concept to the final sign-off on building works.
London Loft Conversion Planning, Structural Engineering and Design
Loft Conversion Feasibility and Structural Assessment
Our loft conversion architects check headroom clearance, load-bearing capacity, and roof strength. They do this to ensure safety, functionality, and that designs meet legal requirements.
Loft Planning Permission and Permitted Development
We make sure to follow all London building regulations. This includes checking structural safety, fire codes, and accessibility standards. We also handle the approval process for permits and planning permissions.
Loft Skylights, Windows, and Natural Light Enhancement
Our professional loft architecture team blends both natural and artificial light. This creates bright, open spaces. This makes the property feel better, improving energy efficiency, and adds comfort for everyone inside.
London Loft Interior Design and Space Optimisation
We create smart layouts for London loft conversions. Our designs include innovative storage and blended mezzanine levels. This maximises client use, boosts functionality, and improves the experience.
Loft Conversion Project Management and Execution
Our team of loft conversion architects manages the whole build process. We handle everything from design approval to construction completion. This ensures quality, adheres to regulations, and delivers projects with efficiency.
Fire Safety, Insulation, and Building Compliance In London
We meet all of Londons fire exit, insulation, and ventilation laws for loft conversions. Our architectural team offers clients valuable guidance. We also implement solutions to boost safety, save energy, and ensure compliance.
why work with us?
Fast Turn Around
Our architects focus on quick and efficient loft conversions. We use expert planning to boost property valuations. Our specialists who make project management easier. This way, we ensure a smooth process from design to building completion.
Fixed Pricing
We have fixed prices for loft conversions. This helps clients know the costs right from the start. A transparent approach helps with budgeting. It removes unexpected costs and ensures a smart investment.
We Maximise Value
We help property owners get the best financial returns from their loft conversions. We balance investment and functionality. Our expert advice boosts property value and improves living space. This creates a smart home upgrade with a high return.
Turnkey Operation
Our firm makes loft conversions easier. We bring together our architects, interior designers, and builders. This leads to better project management, quicker delivery, and quality results that make the most of living space.
featured works
loft designs
loft architecture
FAQ
TESTIMONIALS
Read some of our reviews from our happy and valued customers.
Services
Payte Architects London provides a wide range of architectural services. Our skilled architects specialise in different areas. This diversity lets us customise our approach for different aspects of architectural design.


