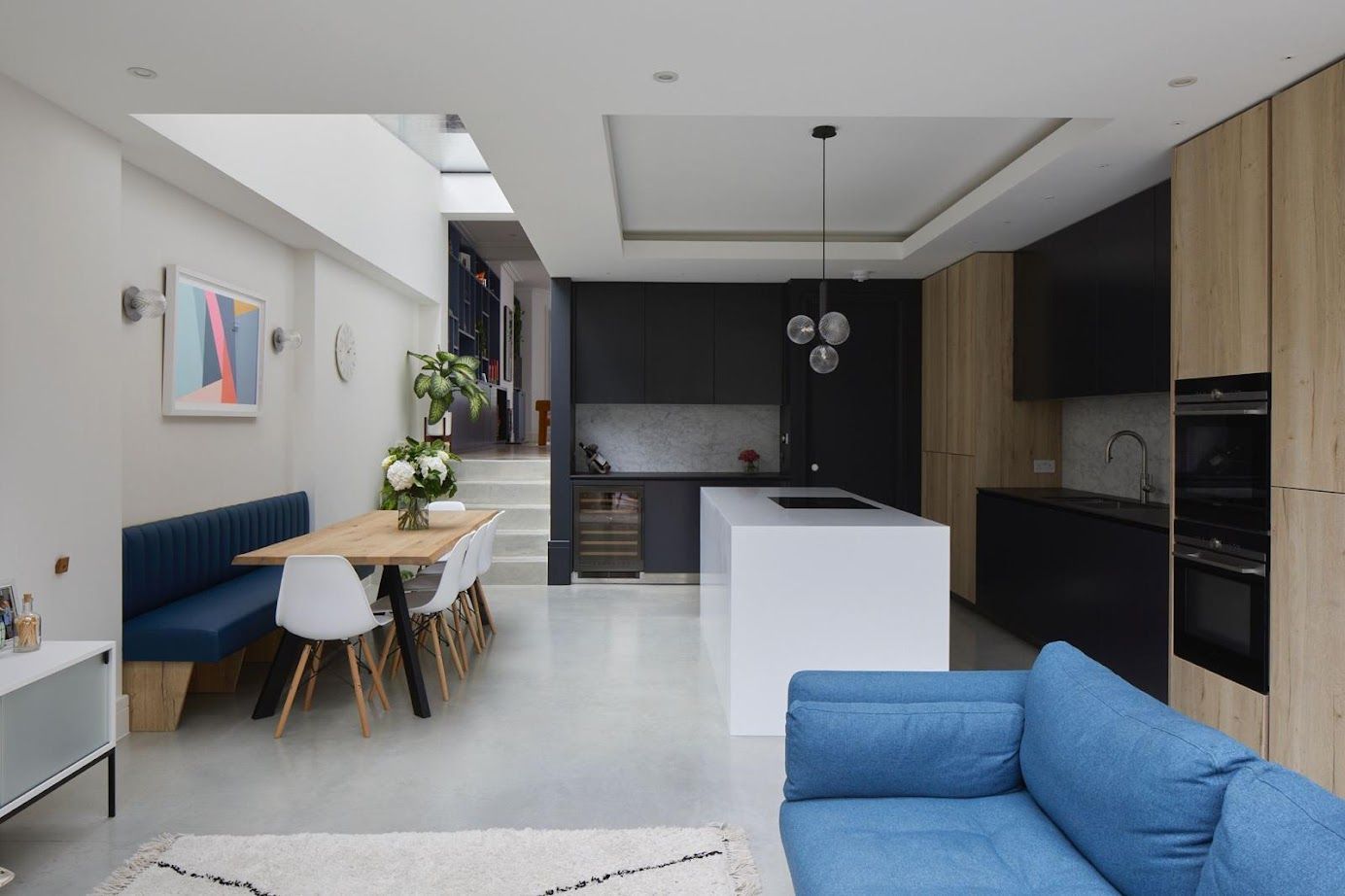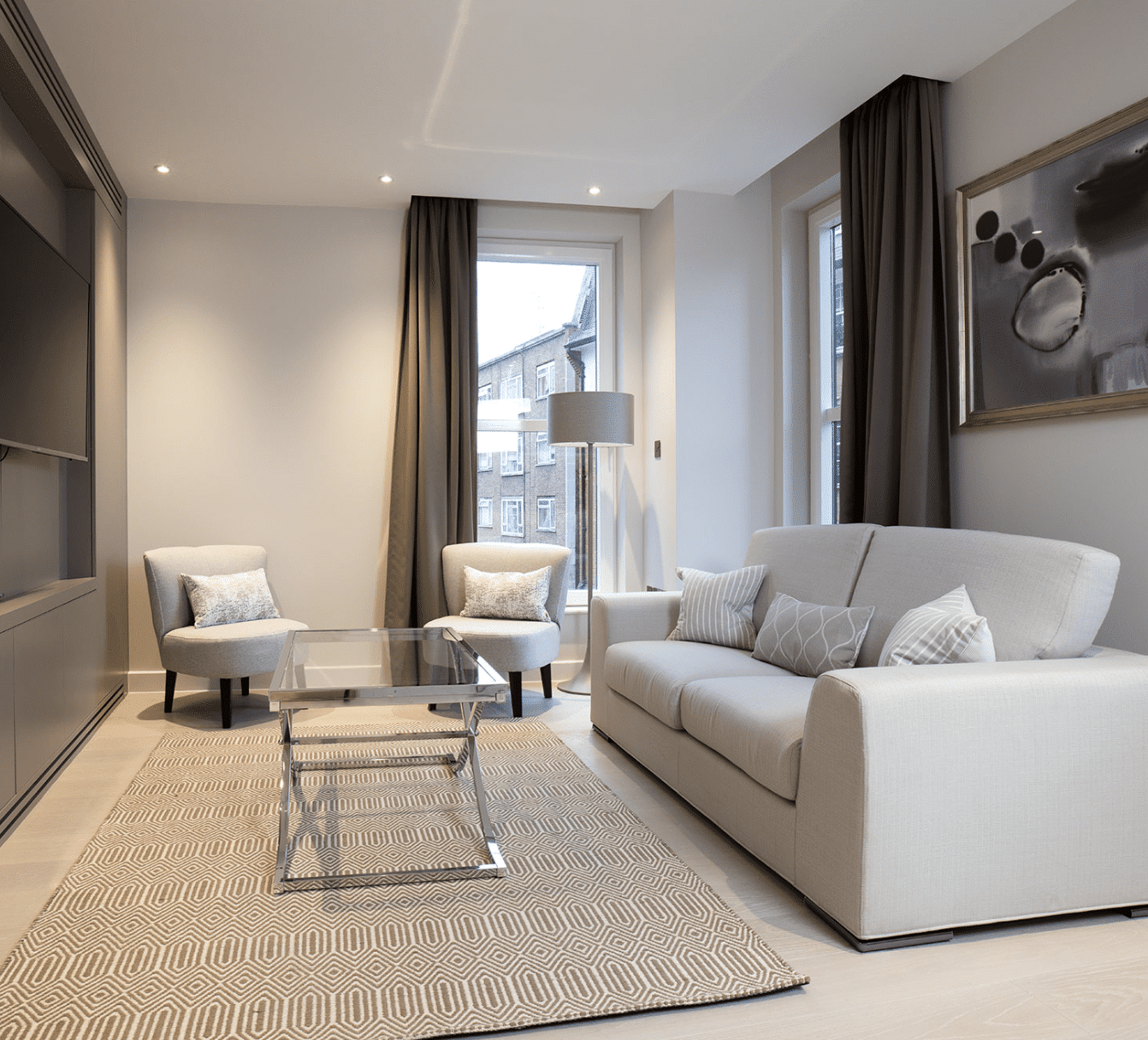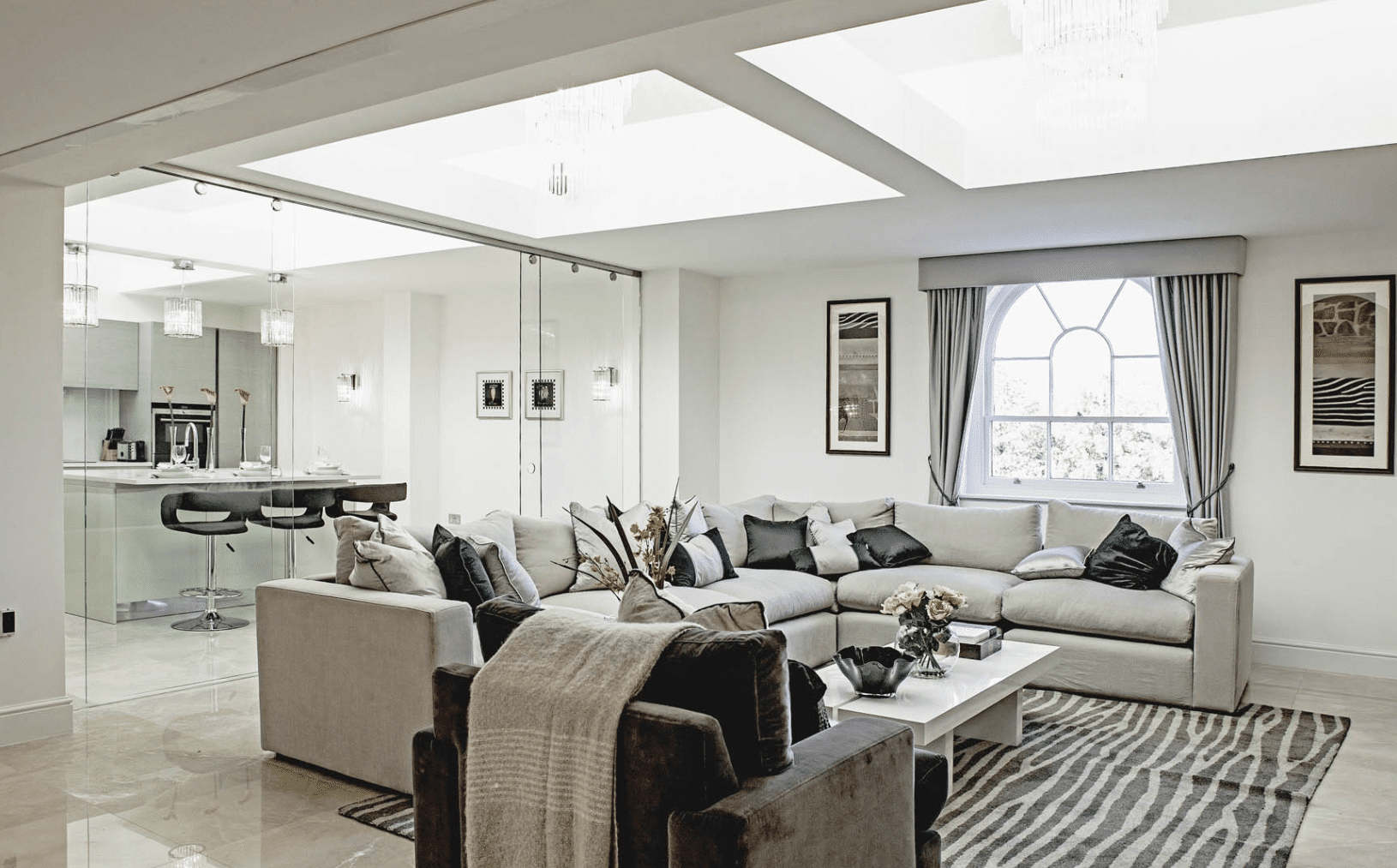LOFT CONVERSION ARCHITECT Holland Park
Our architects offer loft conversions in Holland Park, helping clients maximize their attic space and enhance lighting dynamics. Whether you need an office, an en-suite bathroom, or a master bedroom, we tailor our designs to meet your needs.
Our loft conversions provide versatile, functional spaces that add significant value to your Holland Park home.
We manage every aspect, from planning and design to obtaining permissions and construction, creating beautifully lit, well-designed areas that improve both functionality and aesthetics. We can create new access points to loft areas and ensure efficient use of space.
We offer open-plan layouts and vaulted ceilings to create spacious environments that transform your Holland Park loft.
ARRANGE A FREE CONSULTATION
Arrange a free consultation with one of our ARB or RIBA Architects today, we offer clients a free 30 minute consultation.
FREE NO OBLIGATION CONSULTATION
VIRTUAL CONSULTATION AVAILABLE
ON SITE CONSULTATION AVAILABLE
loft architecture
FAQ



TESTIMONIALS
Read some of our reviews from our happy and valued customers.
featured works
Elegant design
Services
We offer a comprehensive suite of architectural services for Holland Park, our skilled architects each specialise in distinct disciplines. This diversity allows us to tailor our approach to meet the various facets of architectural design.
commercial architects
Our Holland Park commercial architects specialise in shop and office conversions, as well as expansions and adding additional floors.
extension architect
We ensure compliance, design and planning for Holland Park extensions are carried out with diligence and passion.
interior architects
Our Holland Park interior architects specialise in creating luxurious environments, enhancing interiors to elevate each space.
loft architects
Our team has extensive expertise in creating additional space from above, making our Holland Park loft architecture specialists a reliable choice.
residential architects
We provide Holland Park residential architectural services for studio apartments and period properties.
interior design
Our Holland Park interior designers have extensive expertise in maximising space from above.
build work LONDON
We have extensive expertise in Holland Park building services, specialising in creating additional space from above.





