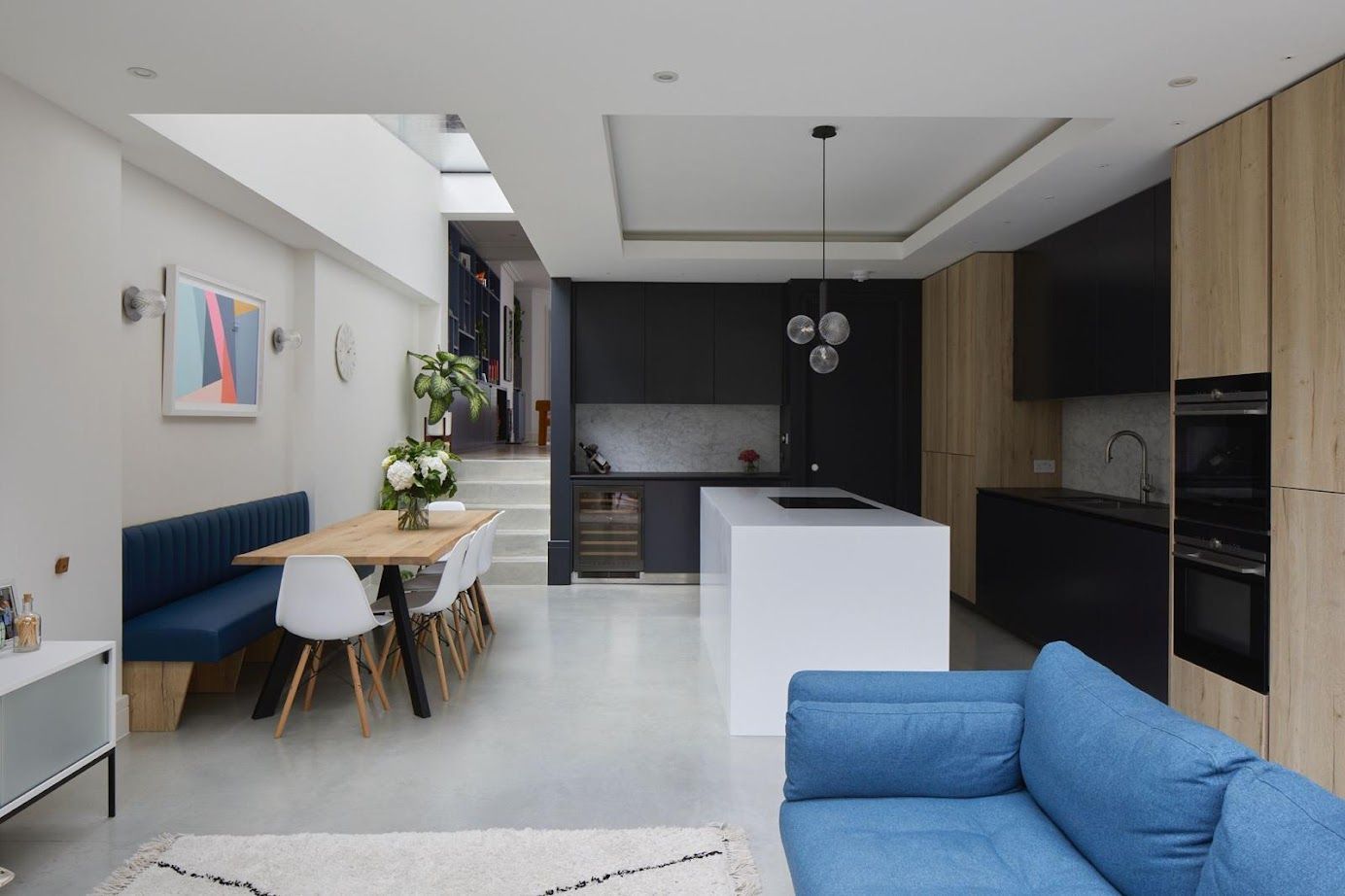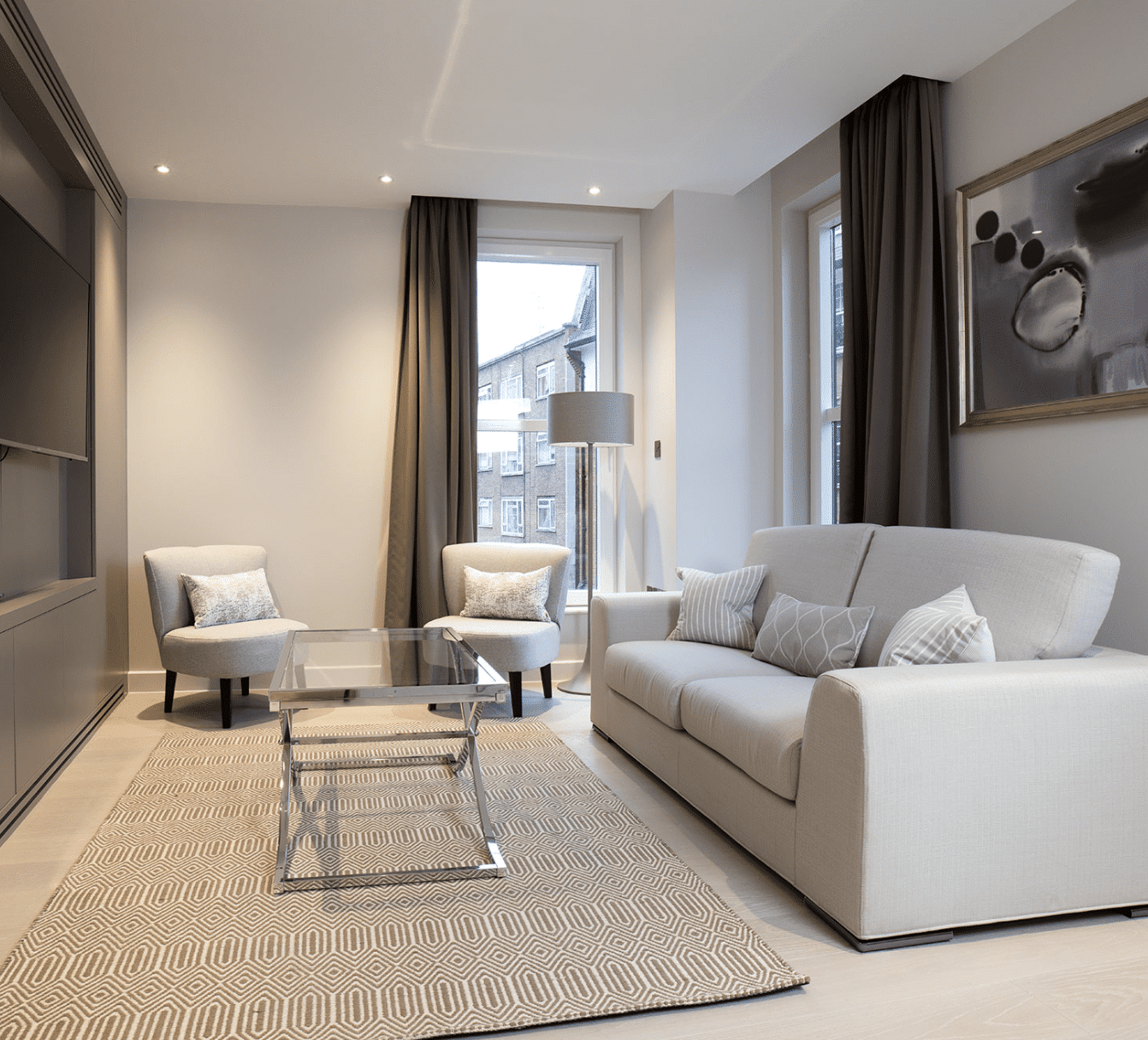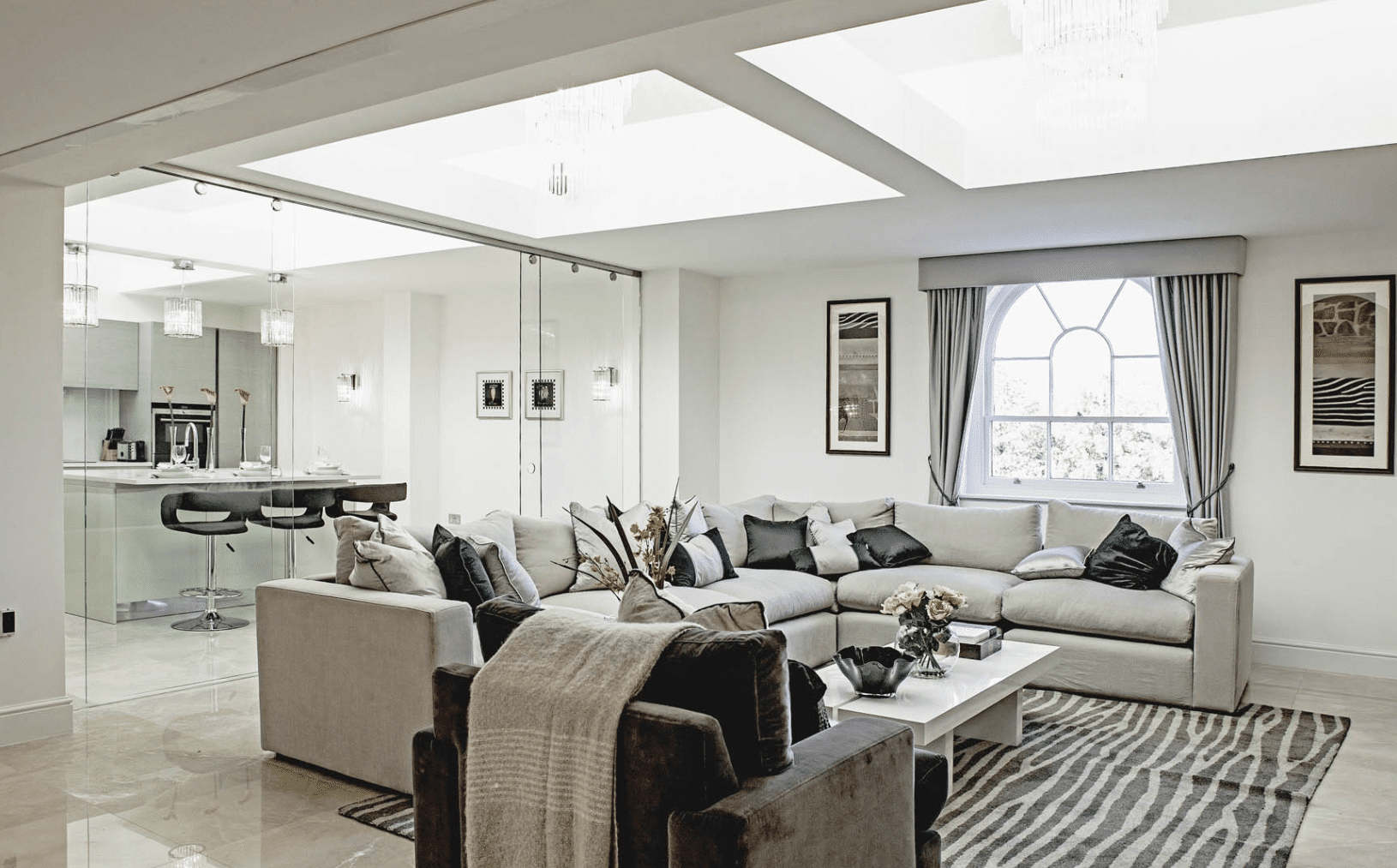extension build work Barnes
Our expertise extends to restoring period buildings and renovating listed properties. Our company offers expert building services for home extensions, including single-storey, kitchen, wraparound, and double-storey extensions. Our team is skilled at seamlessly integrating new spaces into your Barnes home, whether you’re looking to expand your living room, dining area, or create a new home office.
Our kitchen extensions enhance your home’s functionality and beauty, providing more space for cooking, dining, and entertaining—perfect for open-plan layouts in Barnes. We also specialise in wraparound extensions, which extend your home both to the side and rear, creating spacious, versatile areas like kitchen-diners or family rooms.
For Barnes customers needing more space, our team builds double-storey extensions that offer additional space both upstairs and downstairs, ideal for an expanding family while preserving outdoor areas. Our goal is to deliver high-quality, functional, and stylish living spaces that complement the unique ambience of Barnes.
Commercial Build work
Our company offers a range of commercial building services in Barnes, including expert construction and refurbishment for office buildings, retail spaces, restaurants, and hospitality venues. Our services encompass structural alterations, interior fit-outs, and bespoke installations, all tailored to meet our clients’ unique needs.
Whether you require a modern office environment or a stylish retail space, we focus on functionality and aesthetics to suit the specific demands of various businesses.
We provide a full turnkey operation, with in-house specialists managing the entire process. Our team includes architects, interior designers, and project managers who handle everything from planning and design to construction and finishing. We ensure compliance with building regulations and strive to complete projects efficiently, with minimal disruption.
residential build work
Our company offers expert residential building services for home extensions, including Single Storey, Kitchen, Wraparound, and Double Storey Extensions. Our team is skilled at seamlessly integrating new spaces into your Barnes home, whether you’re looking to expand your living room, dining area, or create a new home office.
Our kitchen extensions enhance your home’s functionality and beauty, providing more space for cooking, dining, and entertaining friends or family—perfect for open-plan layouts in Barnes. We also specialise in wraparound extensions, which extend your home both to the side and rear, creating spacious, versatile areas like kitchen-diners or family rooms.
For residential Barnes customers needing more space, our team builds double-storey extensions that offer additional space both upstairs and downstairs, ideal for an expanding family while preserving outdoor areas. Our goal is to deliver high-quality, functional, and stylish living spaces that complement the unique ambience of Barnes.
We offer everything from cozy studios to spacious family homes. We also develop mixed-use properties that blend residential comfort with convenient urban amenities.
ARRANGE A FREE CONSULTATION
Arrange a free consultation with one of our ARB or RIBA Architects today, we offer clients a free 30 minute consultation.
FREE NO OBLIGATION CONSULTATION
VIRTUAL CONSULTATION AVAILABLE
ON SITE CONSULTATION AVAILABLE
TESTIMONIALS
Read some of our reviews from our happy and valued customers.
build works architecture
FAQ



TESTIMONIALS
Read some of our reviews from our happy and valued customers.
featured works
Elegant design
Services
We offer a comprehensive suite of architectural services for Barnes, our skilled architects each specialise in distinct disciplines. This diversity allows us to tailor our approach to meet the various facets of architectural design.
commercial architects
Our Barnes commercial architects specialise in shop and office conversions, as well as expansions and adding additional floors.
extension architect
We ensure compliance, design and planning for Barnes extensions are carried out with diligence and passion.
interior architects
Our Barnes interior architects specialise in creating luxurious environments, enhancing interiors to elevate each space.
loft architects
Our team has extensive expertise in creating additional space from above, making our Barnes loft architecture specialists a reliable choice.
residential architects
We provide Barnes residential architectural services for studio apartments and period properties.
interior design
Our Barnes interior designers have extensive expertise in maximising space from above.
build work LONDON
We have extensive expertise in Barnes building services, specialising in creating additional space from above.
Services
Our Barnes architects offers a comprehensive suite of architectural services, our skilled architects each specialise in distinct disciplines. This diversity allows us to tailor our approach to meet the various facets of architectural design.





