luxury london residential architects
Our London architects focus on luxury projects in the city’s most glamorous areas. These include Belgravia, Chelsea, and Mayfair. We incorporate leading contemporary design and various architectural styles into our renovation projects.
We partner with leading companies in London to source quality textures and finishes. By collaborating with clients and suppliers, our contemporary residential architects help turn their architectural ideas into reality. For conservation projects in Central London, we collaborate with stakeholders like English Heritage.
Our London residential architects help clients boost their home’s value with luxury roof and airspace projects. We use our expert team to offer luxury loft and basement conversions, extensions, and layout changes.
client focused Residential Architects in London
Our architecture firm focuses on unique designs in the best areas of London. We focus on our clients. We respect budgets and provide simple processes. We stay professional from the first idea to the last detail. Our luxury architects designs reflect each client’s unique personality and their respective residential projects.
With our wide experience in architectural design, we can manage many projects. This includes house extensions and Edwardian house designs. We are well equipped to handle a variety of projects, from house extensions to Edwardian house concept designs.
If you want to start an extension project, build a home, or need planning permissions, contact us. Book your design professional today. Our contemporary specialists offer clients the best residential architects London has to offer.
ARRANGE A FREE CONSULTATION
Book a free consultation with one of our ARB or RIBA Residential Architects in London today. We provide a 30-minute consultation at no cost.
FREE NO OBLIGATION CONSULTATION
VIRTUAL CONSULTATION AVAILABLE
ON SITE CONSULTATION AVAILABLE
Creating Beautiful Homes with luxury residential Architects
Discover how our architects create innovative and sustainable high end residential designs in London. We provide solutions for new builds and loft conversions. These improve form, function, and property value.
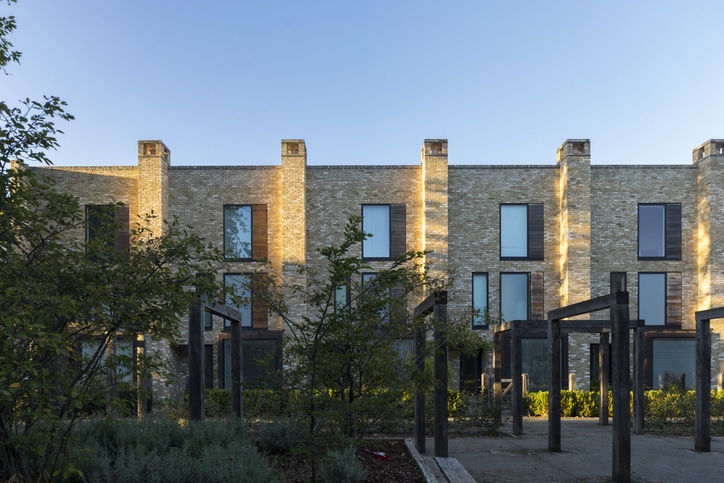
New Build
We design and deliver bespoke new build homes. We create sustainable, functional spaces for modern living. We manage everything from the initial idea to project completion. This includes planning permissions, architectural design, and construction management. Our goal is to create homes that blend style, efficiency, and comfort. Whether it’s a contemporary residential property or a classic architectural style.
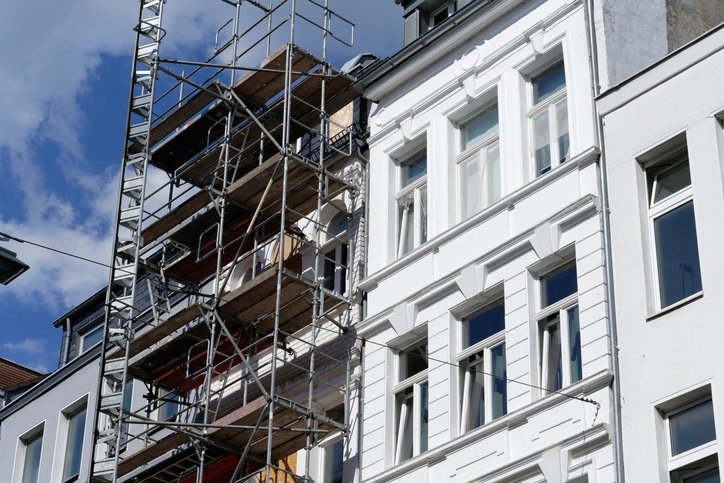
Renovation
Our architectural firm has experienced residential specialists that fully renovate London homes. We help you update period properties, modernise interiors, or reconfigure layouts. Our focus is on improving flow, natural light, and space. This approach benefits all clients. We ensure the renovation matches the existing structure. It also brings in modern design, sustainability, and efficiency.
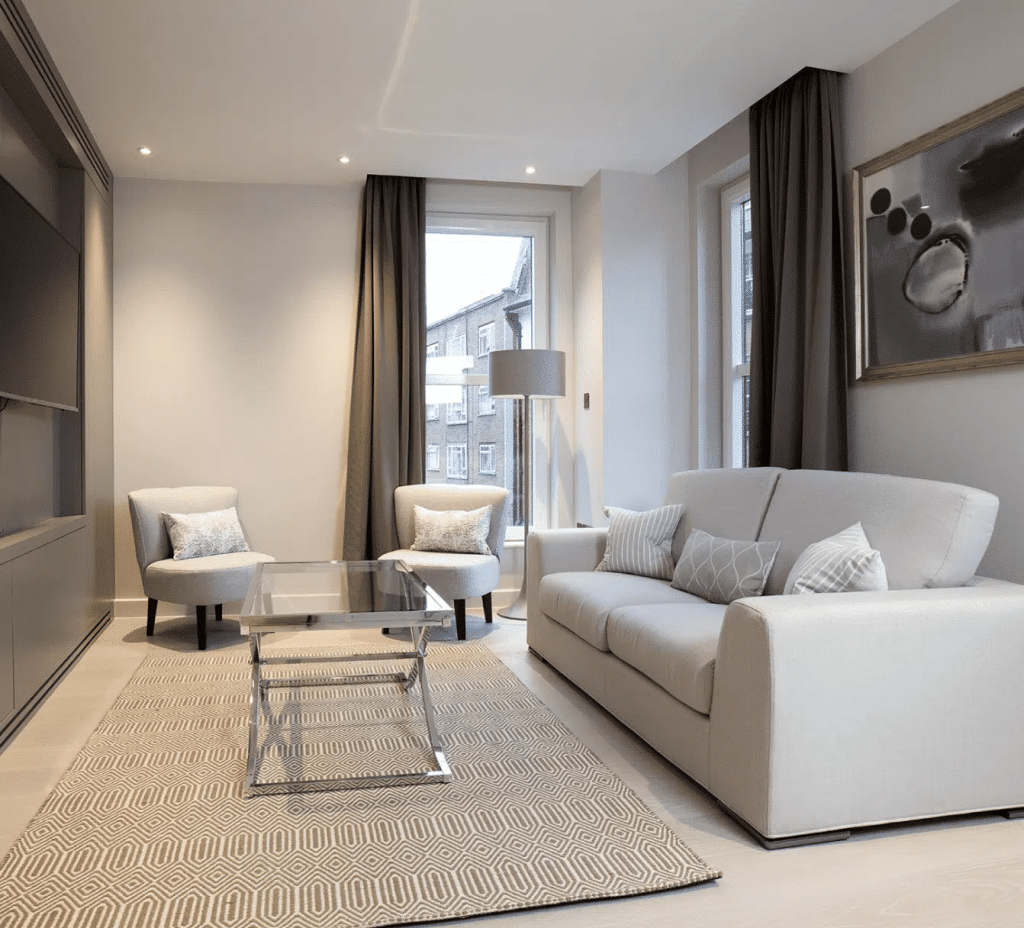
Apartment
Our architects optimise apartments and create stylish living environments. Whether you’re building a new flat, updating one, or redesigning for more space, our architects aim for better designs. They improve lighting and balance looks with functionality. We specialise in everything from multi-storey buildings to luxury penthouses. We create homes that offer both value and comfort.
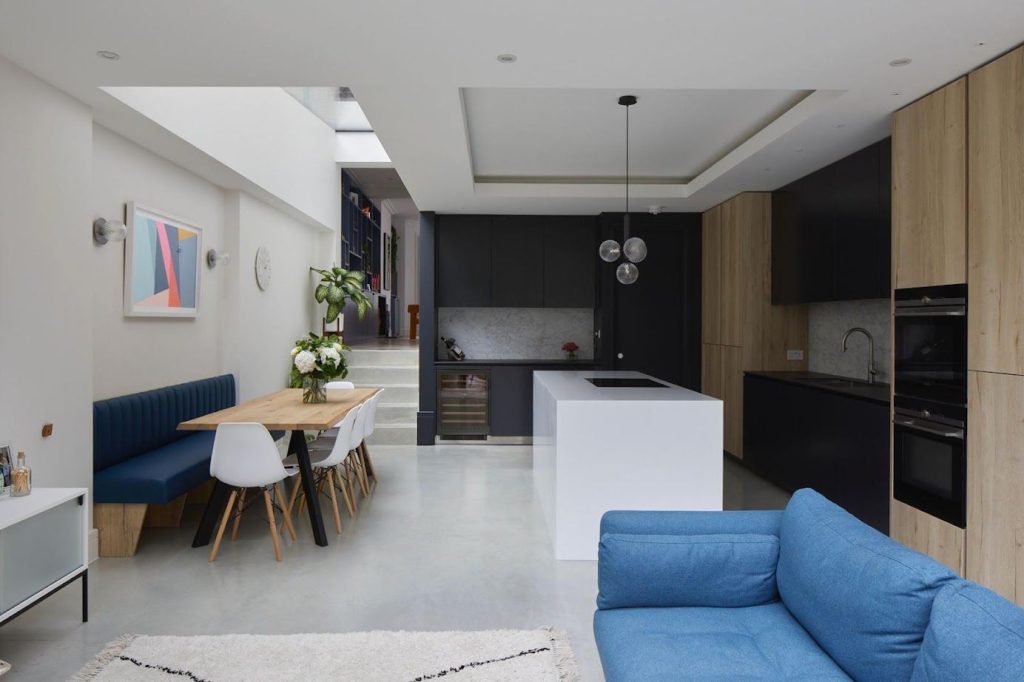
Extension
We aid clients in expanding properties with our beautifully designed residential extension architecture. We create side return, rear, wrap-around, or double-storey extensions. These additions blend perfectly with your property. Our designs focus on lighting, open-plan living, and energy efficiency. This way, your extension enhances functionality and looks fantastic. It also adds value to the building.
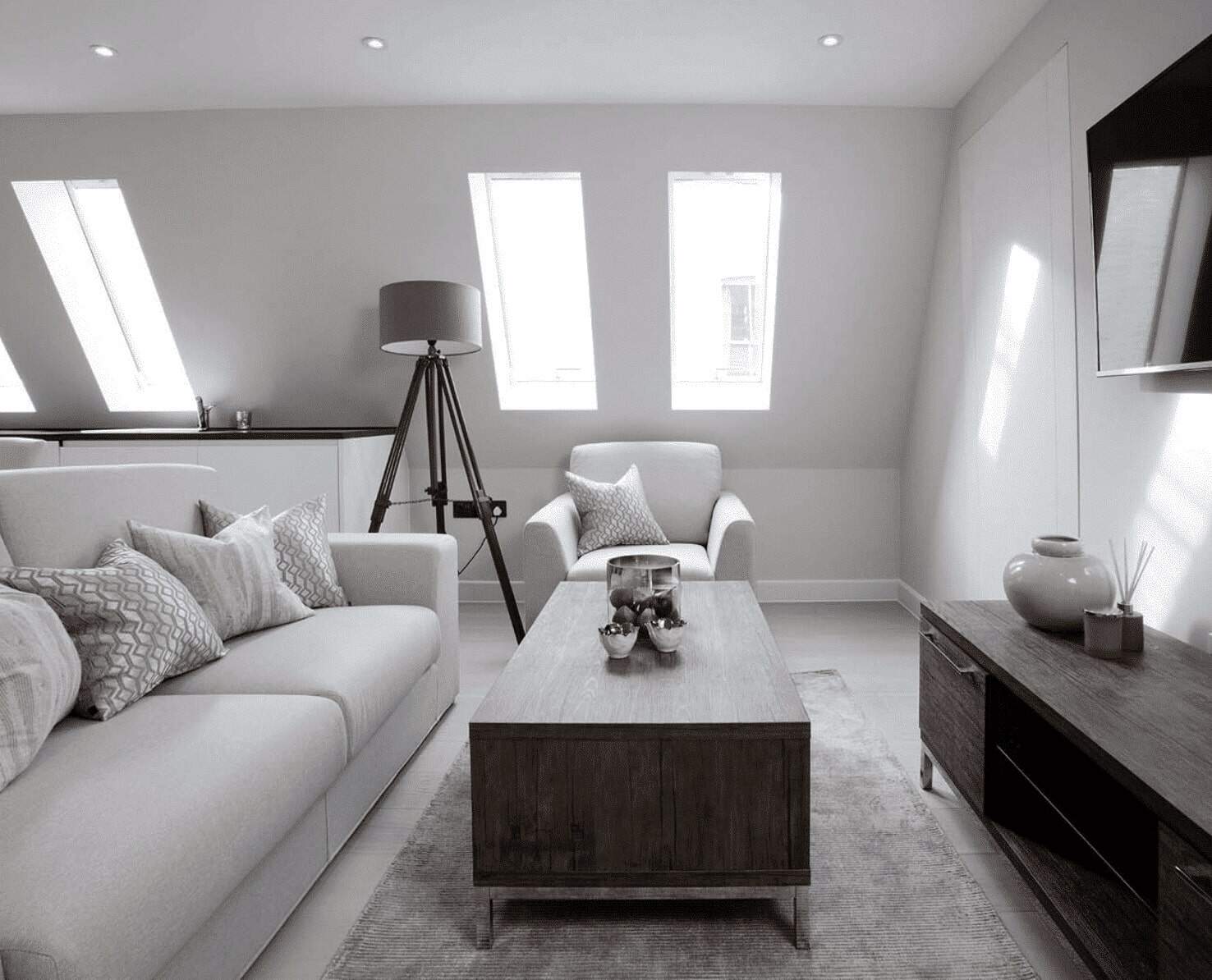
Lofts
Transform your London home with our custom loft conversions. Our designs make the most of space and light, perfect for bedrooms and home offices. These areas become relaxing retreats. Our residential architects create bright, roomy lofts that fit well with your home’s design. Our team focus on structural integrity, insulation, and aesthetics. This way, your loft conversion will be both beautiful and functional.
Bespoke Residential london Architecture, Designed and Delivered
We are London’s premier residential architects, designers, and builders. Our focus is on creating beautiful and practical homes. We handle the whole process, whether you’re expanding, renovating, or building new. We focus on expertise and detail.
Free Initial Consultation
In your free 30-minute consultation, we will discuss in detail your vision, design choices, project scope, and budget. This way, our residential architecture team can make sure your ideas match with what’s practical and possible.
Full Architecture Service
Our firm specialises in services for properties. We offer full assessments, detailed architectural drawings, 3D visualisations, planning applications, and tender management.
Planning & Permissions
Our architects help property owners in London plan out their dream home, from the first idea to the final approval. We help you understand local rules, follow zoning laws, and meet complex building regulations.
Complete Building Works
We offer streamlined residential building services. Our in-house team has architects, interior designers, and building contractors. Our team ensures collaboration, guiding your project from concept to completion.
London Residential Architecture, Design, and Planning
Luxury Finishes and Bespoke Residential Detailing
Our luxury residential architects use bespoke materials and detailed craftsmanship. This boosts the quality and uniqeness of your home interiors. Our professionals work with artisans and manufacturers to create unique home features. These features add character and value to the property.
Seamless Residential Extensions and Renovations
An extension or property restoration needs an architect’s expertise. They help blend modern designs with the current structures. Our professional team boosts London homes’ functionality while keeping their architectural charm. This, in turn, raises the building’s value and liveability.
Compliance with Residential Building Regulations
Our team is knowledgeable in building rules for projects like extensions, renovations, and new builds. We guarantee our designs meet safety, fire, and structural standards. They also follow local legal requirements. We simplify planning permission, guiding clients through each step with clarity.
Thoughtful Residential Space Planning
Our space planning professionals make properties more efficient for homeowners. We do this by designing smart layouts and blending them with current buildings. We focus on creating open-plan living spaces, optimising small urban homes, and improving layouts. This way, we ensure both functionality and beauty.
Home Lighting and Ambience Optimisation
Our residential architecture firm offers smart lighting designs. These solutions improve both beauty and function, making living spaces inviting and balanced. Our creative solutions mix natural and artificial lighting. With our approach, the property adapts to your different moods and needs during the day.
Sustainable and Smart Home Innovation
We focus on sustainable design in our architecture practice. Our architects ensure residential projects are eco-friendly and built for long-term efficiency. As an eco-conscious practice in London, our choice of materials prioritises eco-friendliness. We also incorporate smart home technology and energy-efficient heating and cooling systems.
Custom Home Fixtures and Storage Solutions
Our London residential architects create custom storage and furniture solutions. They help optimise space while keeping a stylish and seamless look. We have specialist knowledge in custom shelving, cabinetry, and built-in fixtures. These enhancements improve both the function and appearance of the property.
Project Management for a Streamlined Process
Our residential architects handle the whole project. They start with the first consultation and design phase, then move on to the final build and finishing touches. Our team works with builders, engineers, interior designers, and suppliers. We ensure a smooth and well-executed residential architecture project.
Budget Management & Cost Estimation
We help homeowners by managing budgets and giving clear cost estimates for their projects. This ensures they have a clear financial understanding. We know how to give detailed cost assessments. This includes materials, labour, permits, and possible extras. It helps clients make smart financial choices.
why work with us?
Our firm offers smooth and efficient completion of all projects. This includes extensions, renovations, and new builds. We achieve this through expert planning and effective project management.
Our experts offer residents clear, fixed pricing for architectural services, ensuring clients understand their costs upfront. This approach enables confident and accurate budgeting.
We help clients get the best results for their residential design projects. This includes extensions, renovations, and new builds. We balance investment benefits with creating functional and comfortable living spaces.
We’re a full-service architects practice. We have in-house architects, interior designers, and building contractors. Our experts ensure easy collaboration, guiding your residential project till its delivery.
featured works
recent Residential architectural projects
Residential architecture
FAQ
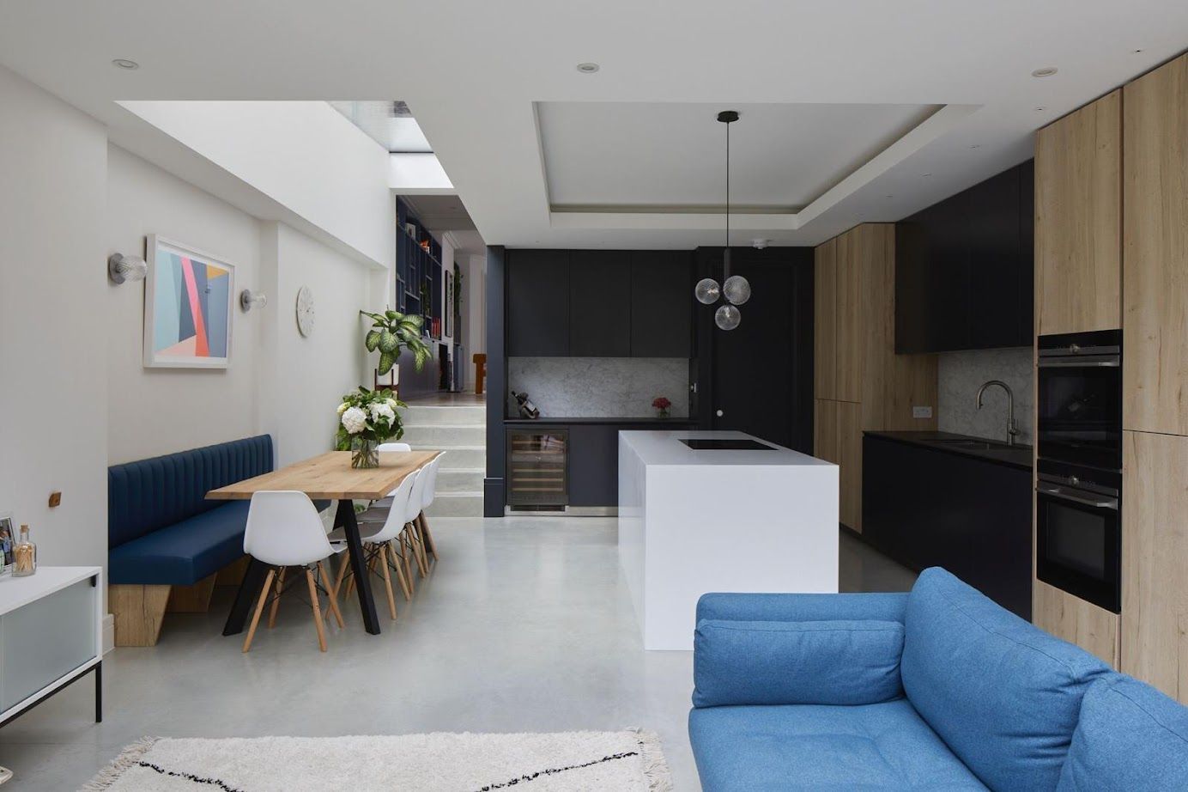
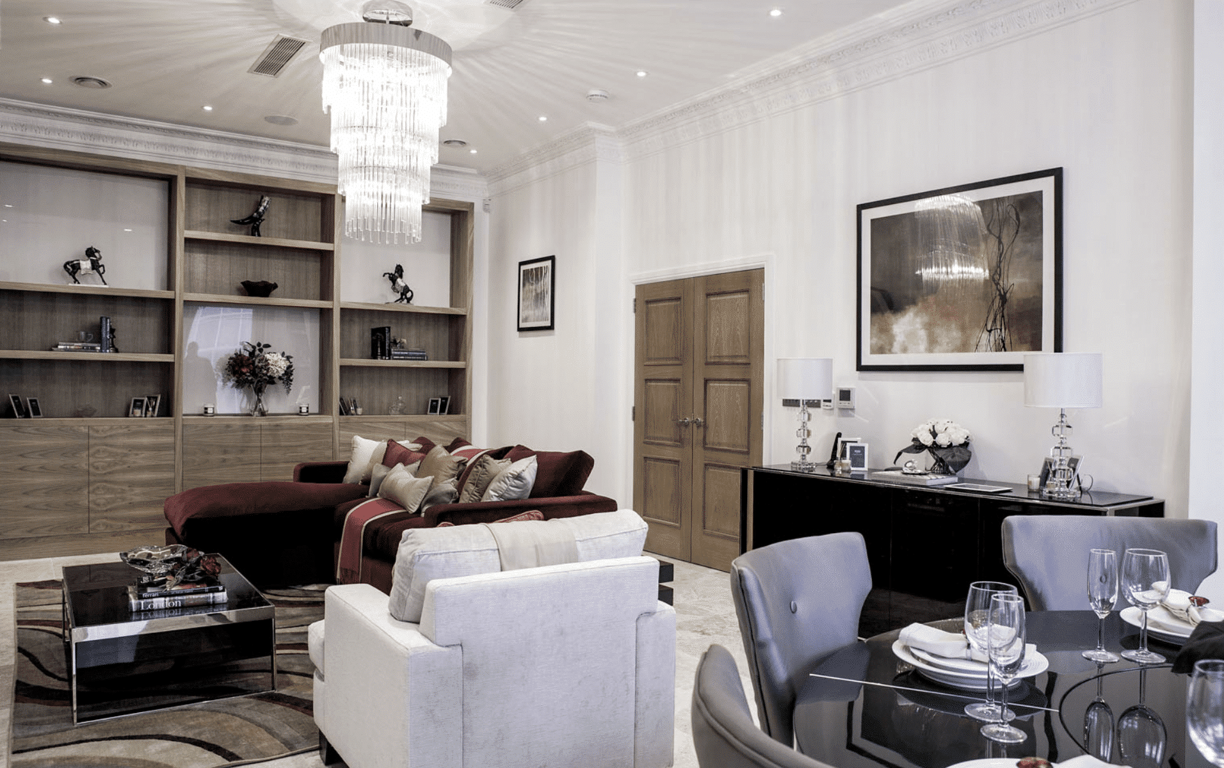
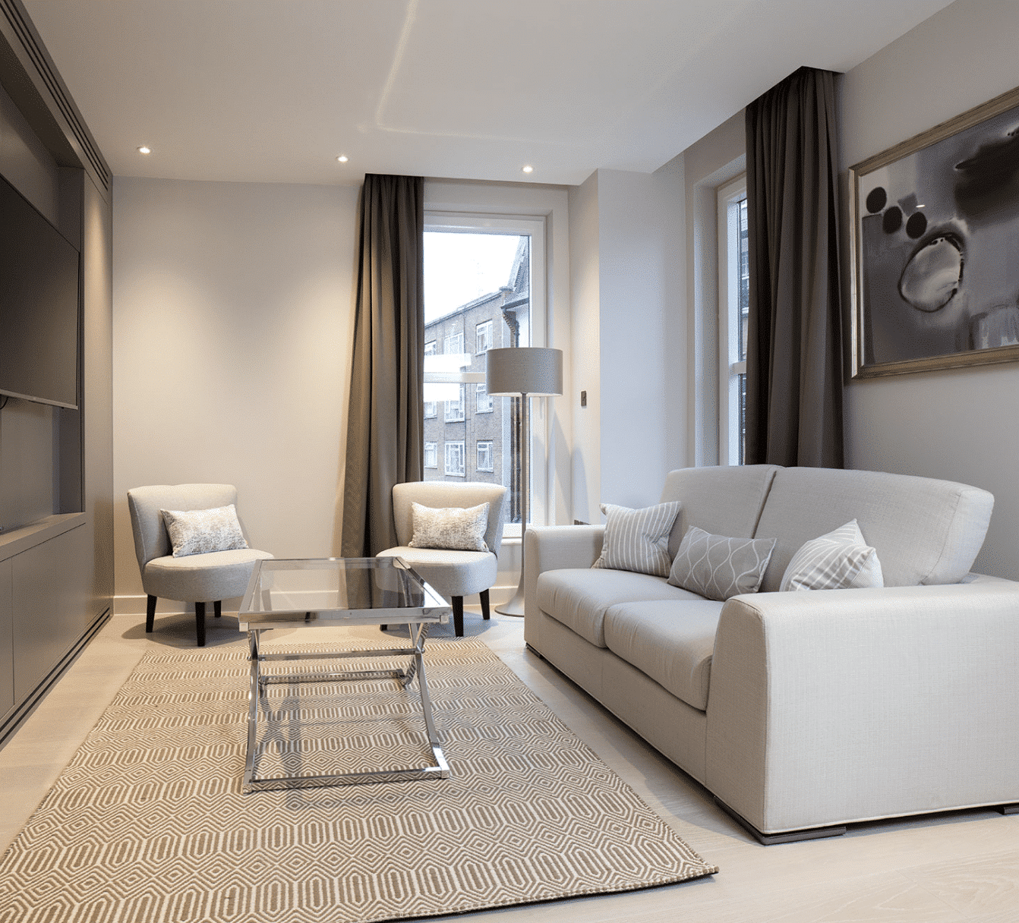
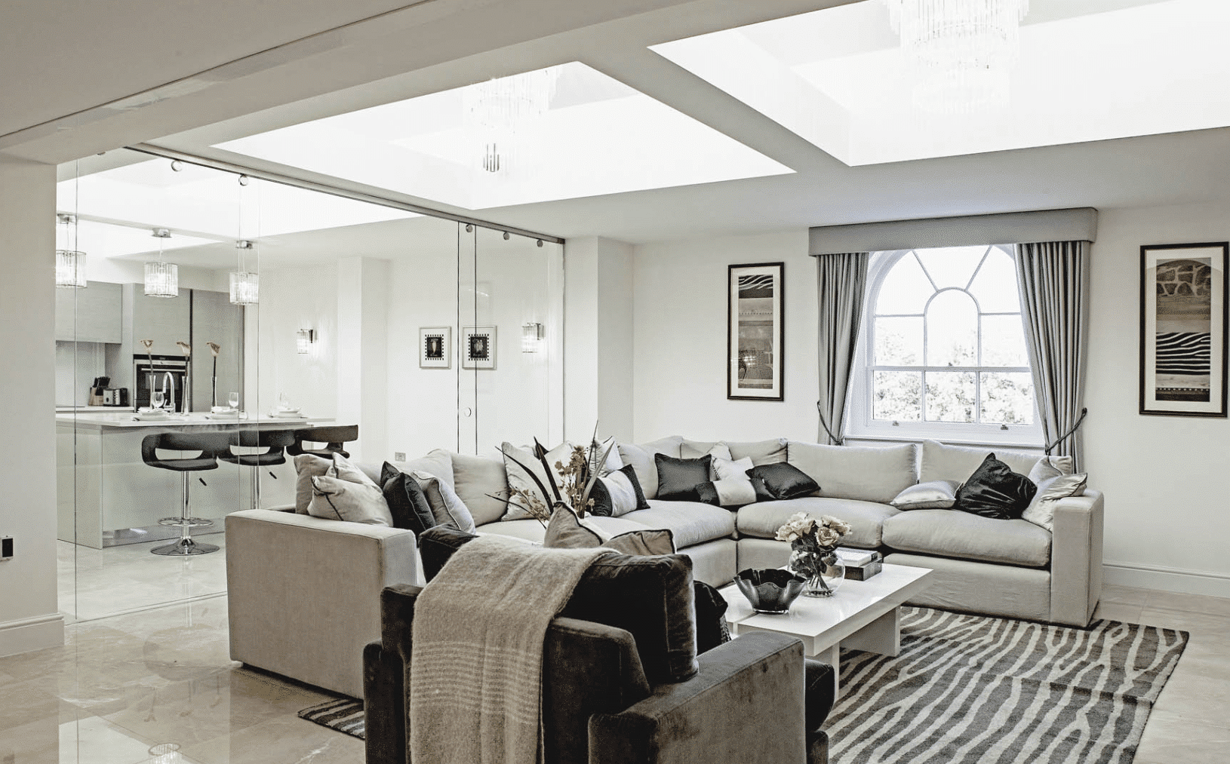
TESTIMONIALS
Read some of our reviews from our happy and valued customers.
Services
Payte Architects London provides a wide range of architectural services. Our talented architects specialise in different areas. This diversity allows us to tailor our approach to meet the various facets of architectural design.





