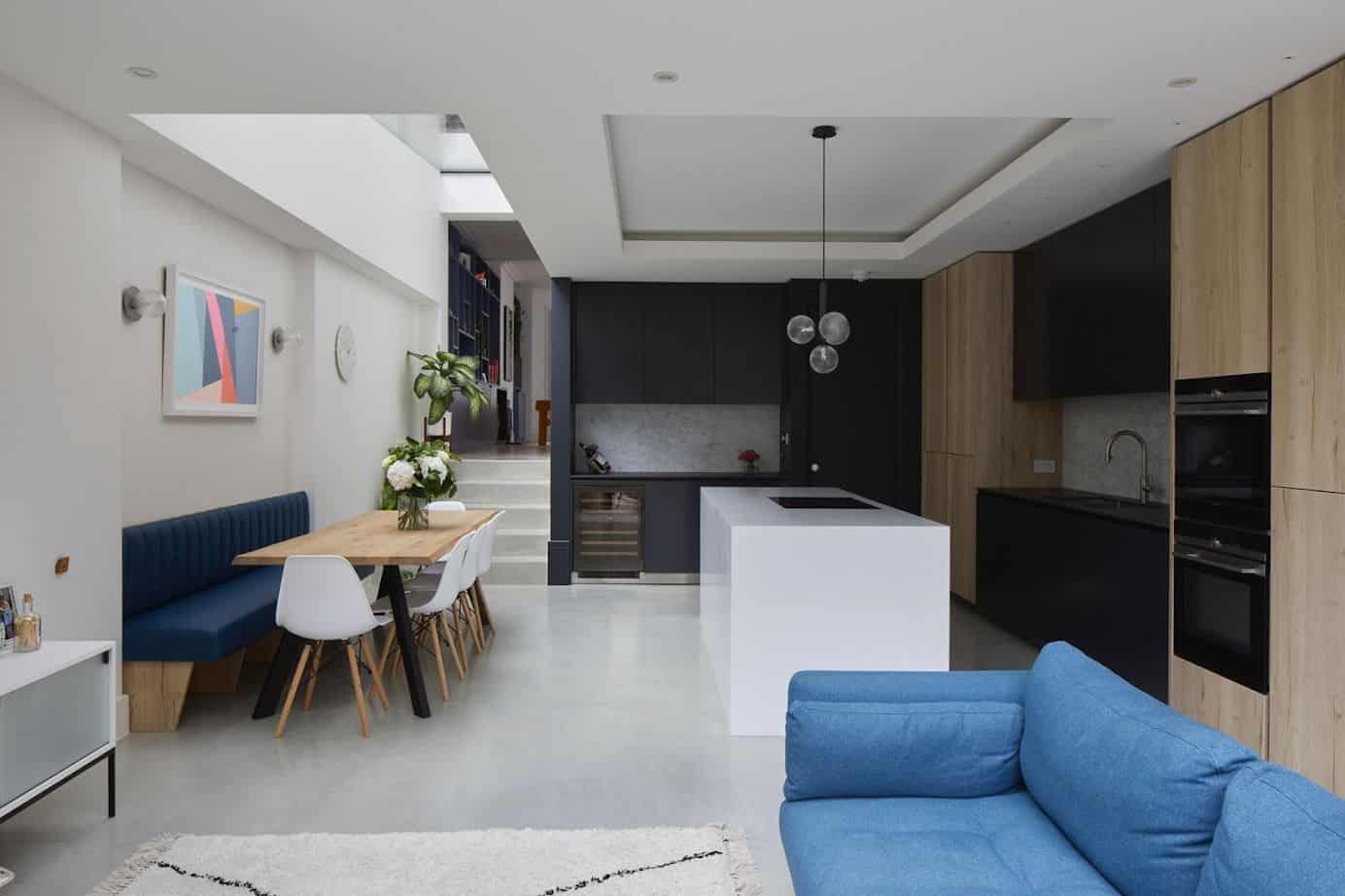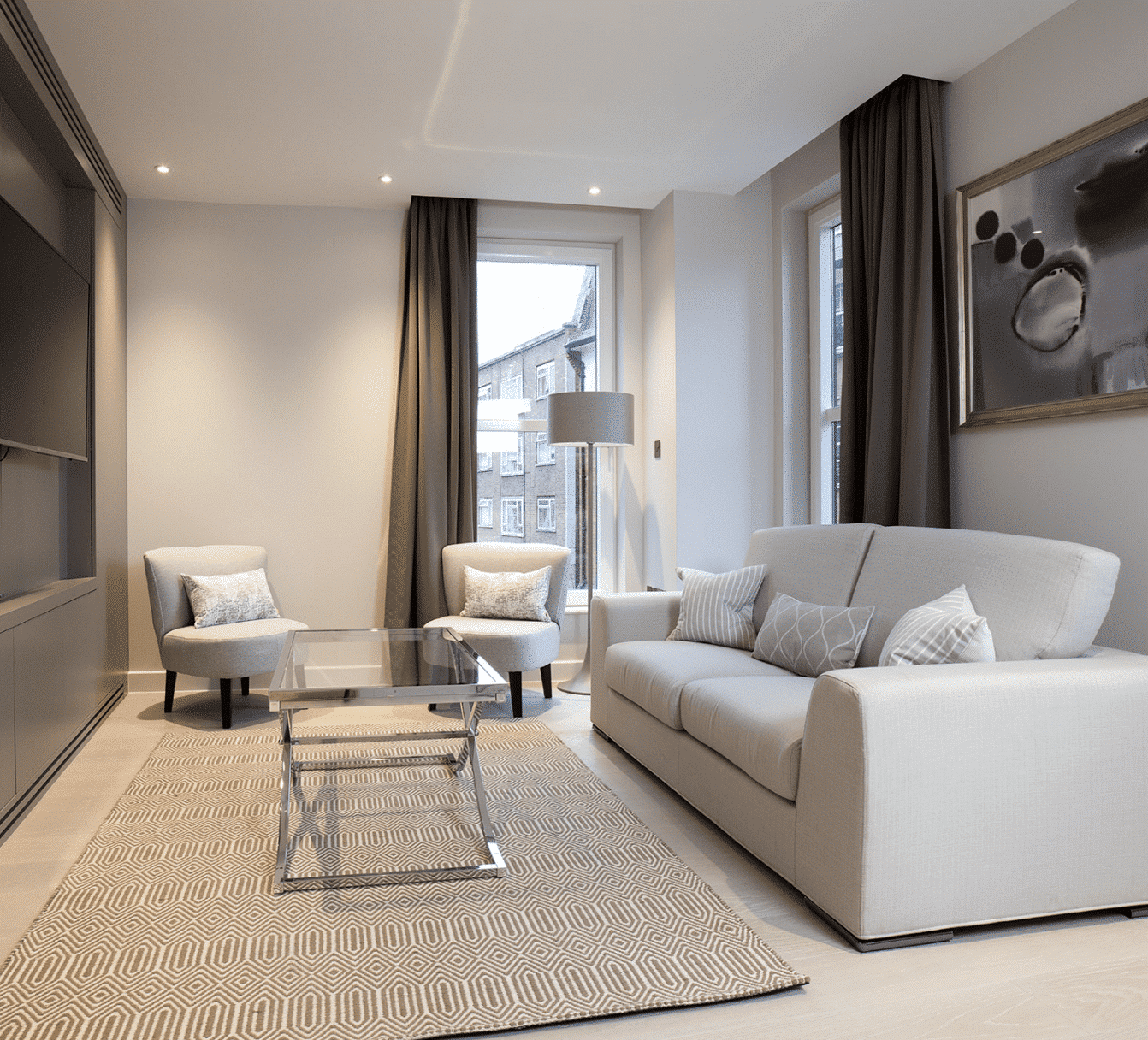extension build work South London
Our expertise extends to restoring period buildings and renovating listed properties. Our company offers expert building services for home extensions, including single-storey, kitchen, wraparound, and double-storey extensions. Our team is skilled at seamlessly integrating new spaces into your South London home, whether you’re looking to expand your living room, dining area, or create a new home office.
Our kitchen extensions enhance your home’s functionality and beauty, providing more space for cooking, dining, and entertaining—perfect for open-plan layouts in South London. We also specialise in wraparound extensions, which extend your home both to the side and rear, creating spacious, versatile areas like kitchen-diners or family rooms.
For South London customers needing more space, our team builds double-storey extensions that offer additional space both upstairs and downstairs, ideal for an expanding family while preserving outdoor areas. Our goal is to deliver high-quality, functional, and stylish living spaces that complement the unique ambience of South London.
residential build work
Our company offers expert residential building services for home extensions, including Single Storey, Kitchen, Wraparound, and Double Storey Extensions. Our team is skilled at seamlessly integrating new spaces into your South London home, whether you’re looking to expand your living room, dining area, or create a new home office.
Our kitchen extensions enhance your home’s functionality and beauty, providing more space for cooking, dining, and entertaining friends or family—perfect for open-plan layouts in South London. We also specialise in wraparound extensions, which extend your home both to the side and rear, creating spacious, versatile areas like kitchen-diners or family rooms.
For residential South London customers needing more space, our team builds double-storey extensions that offer additional space both upstairs and downstairs, ideal for an expanding family while preserving outdoor areas. Our goal is to deliver high-quality, functional, and stylish living spaces that complement the unique ambience of South London.
Our builders in London offer everything from cozy studios to spacious family homes. We also develop mixed-use properties that blend residential comfort with convenient urban amenities.
ARRANGE A FREE CONSULTATION
Arrange a free consultation with one of our ARB or RIBA Architects today, we offer clients a free 30 minute consultation.
FREE NO OBLIGATION CONSULTATION
VIRTUAL CONSULTATION AVAILABLE
ON SITE CONSULTATION AVAILABLE
build works architecture
FAQ



TESTIMONIALS
Read some of our reviews from our happy and valued customers.
Services
We offer a comprehensive suite of architectural services for South London, our skilled architects each specialise in distinct disciplines. This diversity allows us to tailor our approach to meet the various facets of architectural design.
architects
As an established South London architect, we specialise in more complex projects such as BSR and license to alter projects.
commercial architects
Our South London commercial architects specialise in shop and office conversions, as well as expansions and adding additional floors.
extension architect
We ensure compliance, design and planning for South London extensions are carried out with diligence and passion.
interior architects
Our South London interior architects specialise in creating luxurious environments, enhancing interiors to elevate each space.
loft architects
Our team has extensive expertise in creating additional space from above, making our South London loft architecture specialists a reliable choice.
residential architects
We provide South London residential architectural services for studio apartments and period properties.
interior design
Our South London interior designers have extensive expertise in maximising space from above.
build work LONDON
We have extensive expertise in South London building services, specialising in creating additional space from above.





