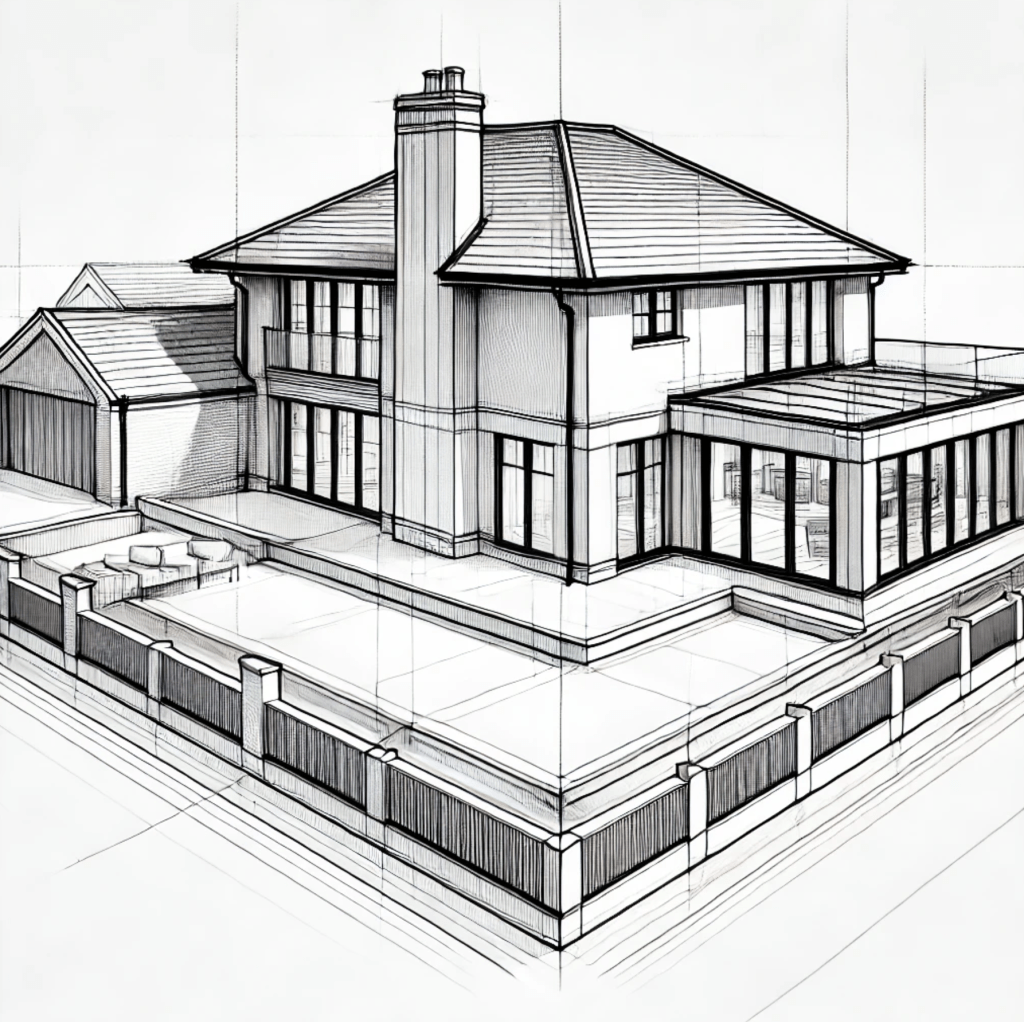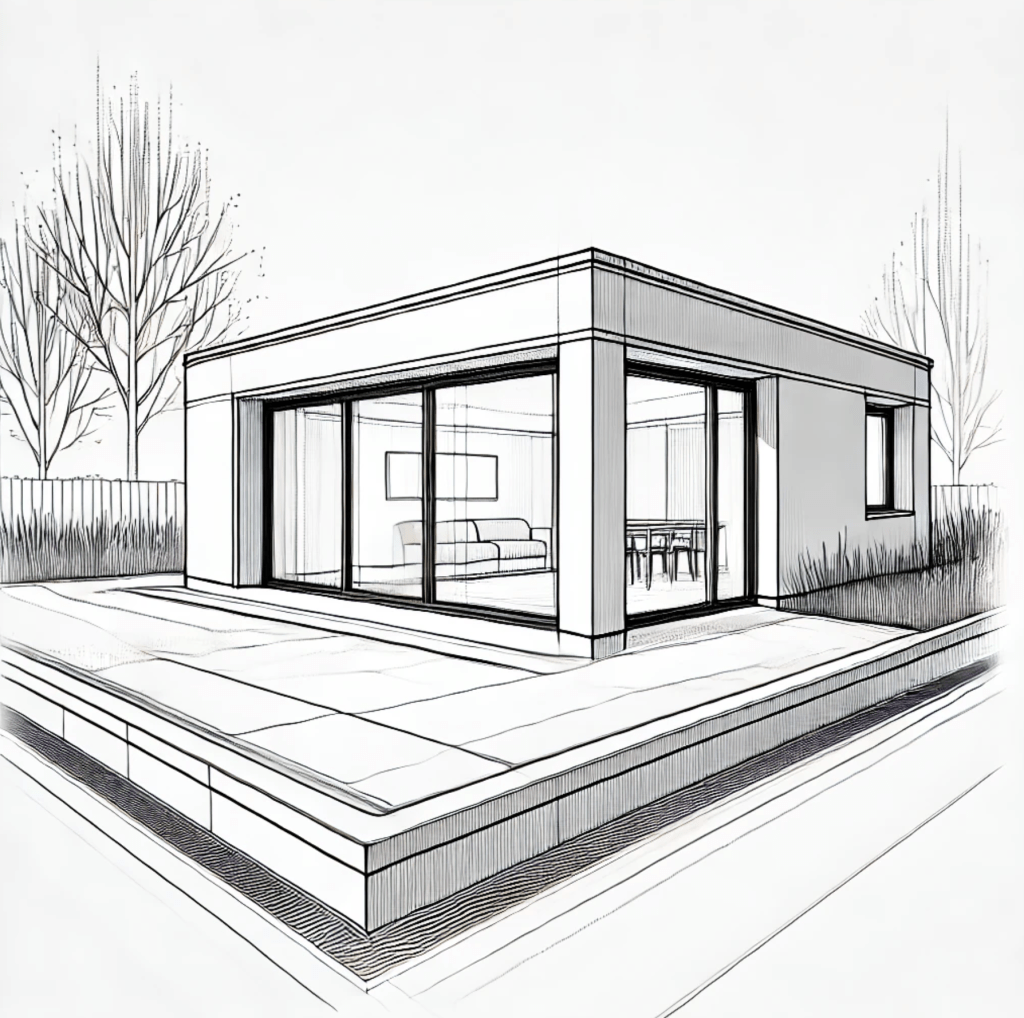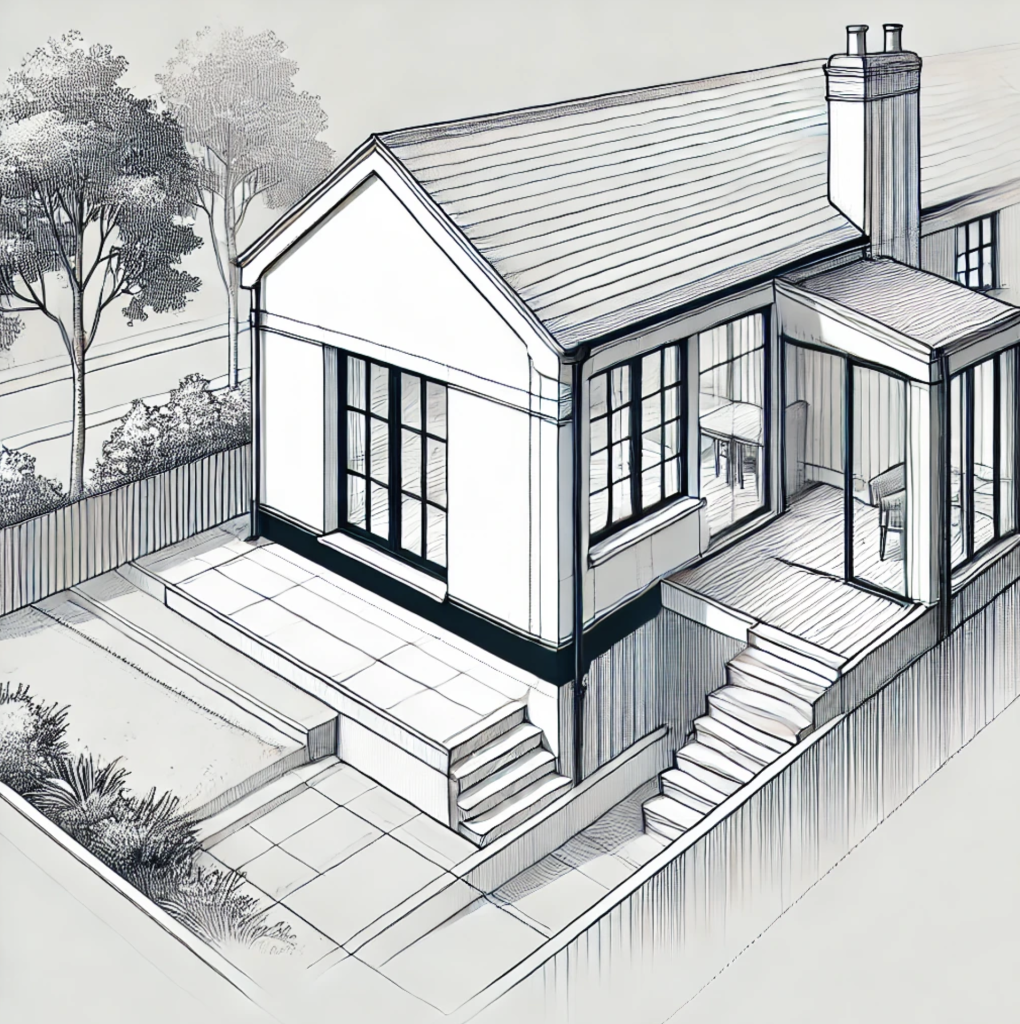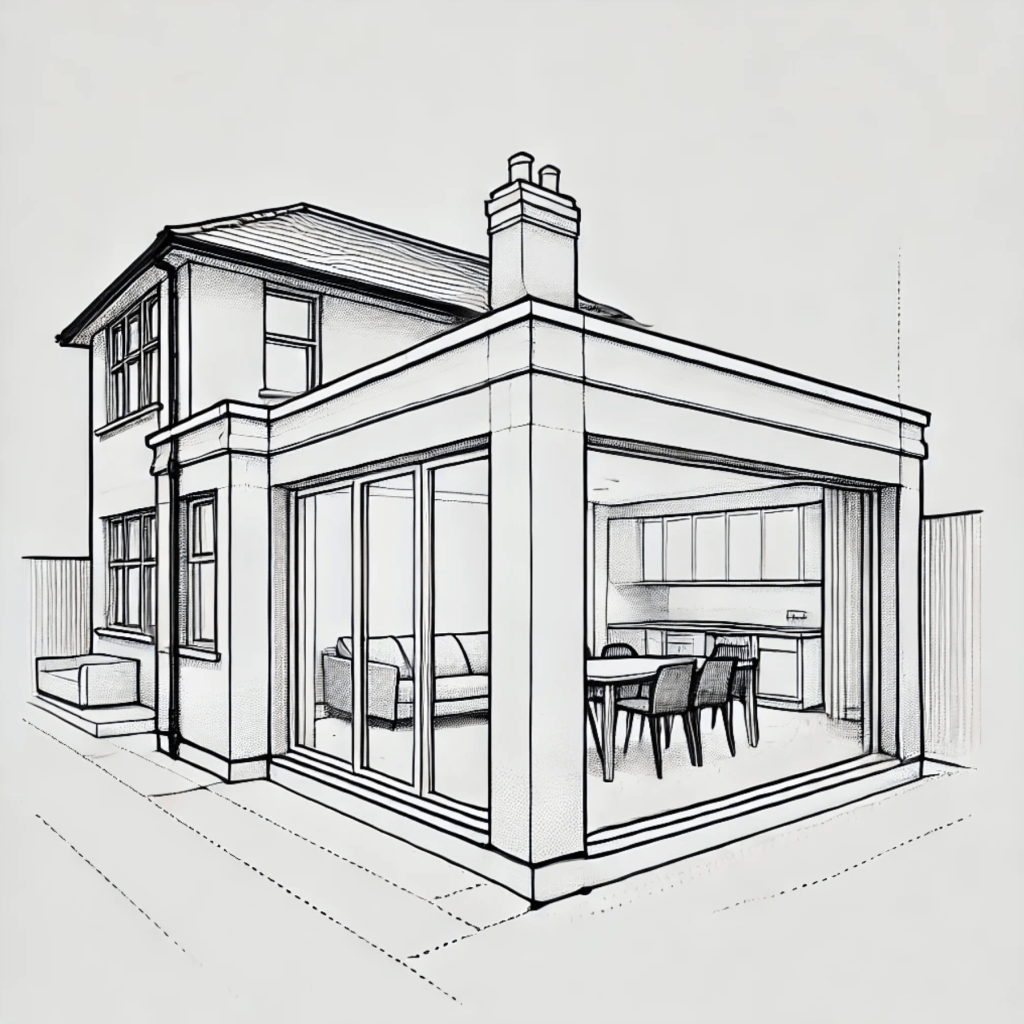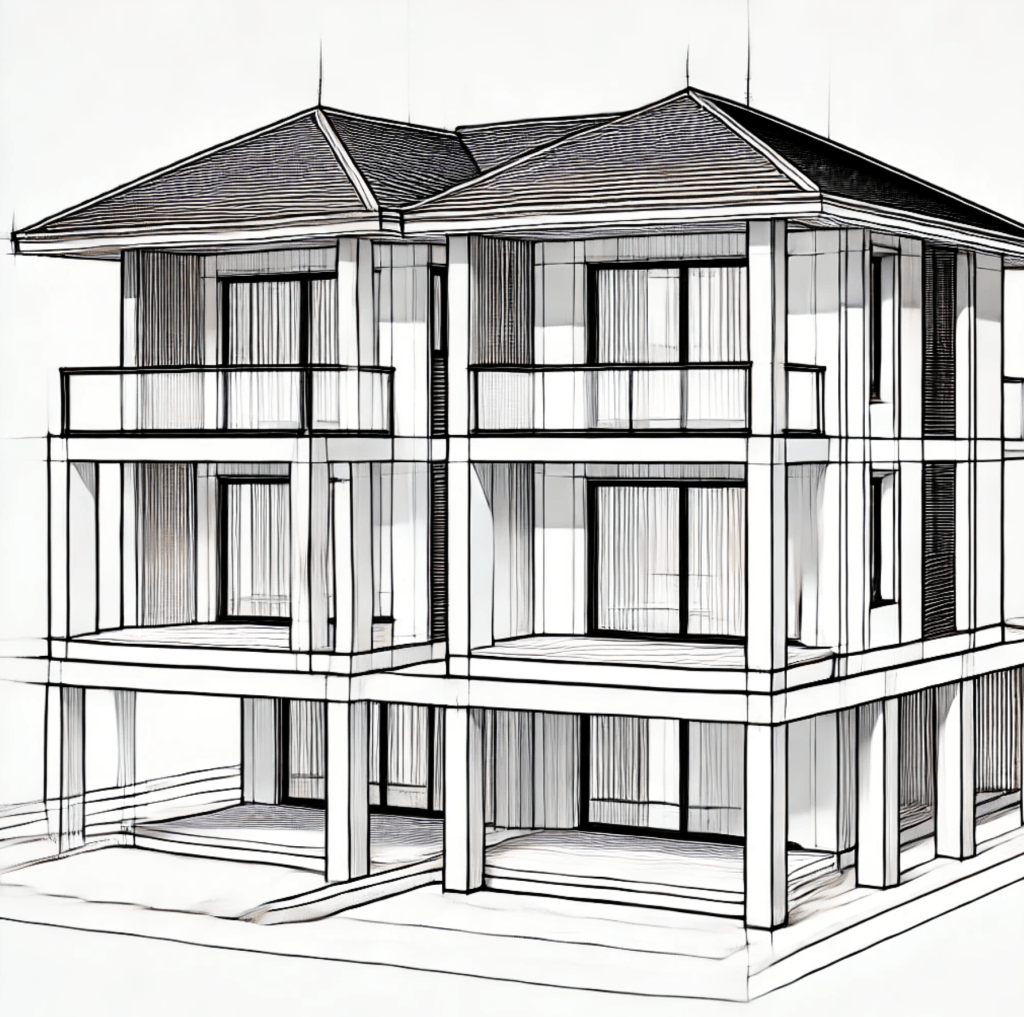house extension architect Camden
Our firm specializes in house architecture in Camden, most commonly Victorian houses. We take pride in helping our clients enhance their property value while optimising space.
We create bespoke designs and contemporary design extensions with interior reconfigurations to maximize natural light and extra space. Our creative design team elevates the planning process to a new level.
As a leading architectural practice, we specialize in helping homeowners navigate the planning process, building regulations, planning permissions, party walls, and building control.
Our experienced team handles all regulatory challenges in extension projects, making your home’s transformation seamless and stress-free.
We carry out architectural work for rear, wraparound, side return, or infill extensions to best suit your space and increase its value. We begin with our design process, initial drawings, structural calculations, and 3D visualisations to assist clients in envisioning the transformation, alongside a precise scope of work for the building contractor.
Let us help expand your floor space and elevate your property’s worth with the expertise of our North London extension architects.
apartment Extensions
We specialise in providing comprehensive design and architectural services for apartment extensions in Camden. Our offerings include detailed planning advice, design layout changes, custom joinery, and regulatory drawing preparations. Whether you are looking to completely revamp your apartment’s layout or to implement specific modifications, we manage every aspect of the project.
Our services encompass the entire process, from securing planning permission and building approvals to obtaining landlord consents and the necessary license to alter documentation. We also handle all planning applications ourselves.
Additionally, our extension architect in London provides expert project management as part of our complete service package, ensuring a smooth and efficient transformation of your home.
why work with us?
Fast Turn Around
We deliver swift completion of extensions by leveraging our efficient planning, expert team, and streamlined project management, ensuring a smooth and expedient process.
Fixed Pricing
We provide transparent, fixed pricing for architectural and building services for extensions, offering clients a clear understanding of costs. This approach allows for confident budgeting.
We Maximise Value
We guide clients to achieve the best outcome for extensions, balancing the investment benefits with a comfortable living space. Our expert advice ensures maximum financial value.
Turn Key Operation
We offer a full-service for home extensions, guiding clients from the initial consultation to project sign-off. You will have a dedicated account manager overseeing every detail.
extension architectural services that we offer
Free Initial Consultation
During your free 30-minute consultation, we’ll discuss your vision, design preferences, project scope, and budget for the extension. This ensures your ideas are aligned with the practical aspects of the project.
Full Architecture Service
We offer customised services for home extensions, including on-site assessments, detailed drawings, 3D visualisations, planning applications, and tender management, all tailored to meet your specific needs.
Planning & Permissions
We manage the planning process for home extensions, develop strategies to address local regulations, and ensure a hassle-free approval process.
Complete Building Works
We are a full-service firm specialising in extensions, with in-house architects, interior designers, and building contractors. Our integrated professionals ensure hassle-free collaboration, guiding your project from conception to completion.
- Wraparound Extension
- Single Storey Extension
- Side Return Extension
- Rear Extension
- Multi Storey Extension
ARRANGE A FREE CONSULTATION
Arrange a free consultation with one of our ARB or RIBA Architects today. Our experienced London architects offer a complimentary 30-minute consultation to discuss your project.
FREE NO OBLIGATION CONSULTATION
VIRTUAL CONSULTATION AVAILABLE
ON SITE CONSULTATION AVAILABLE
extension architecture
FAQ
TESTIMONIALS
Read some of our reviews from our happy and valued customers.
recent projects
Services
We offer a comprehensive suite of architectural services for Camden, our skilled architects each specialise in distinct disciplines. This diversity allows us to tailor our approach to meet the various facets of architectural design.
commercial architects
Our Camden commercial architects specialise in shop and office conversions, as well as expansions and adding additional floors.
extension architect
We ensure compliance, design and planning for Camden extensions are carried out with diligence and passion.
interior architects
Our Camden interior architects specialise in creating luxurious environments, enhancing interiors to elevate each space.
loft architects
Our team has extensive expertise in creating additional space from above, making our Camden loft architecture specialists a reliable choice.
residential architects
We provide Camden residential architectural services for studio apartments and period properties.
interior design
Our Camden interior designers have extensive expertise in maximising space from above.
build work LONDON
We have extensive expertise in Camden building services, specialising in creating additional space from above.






