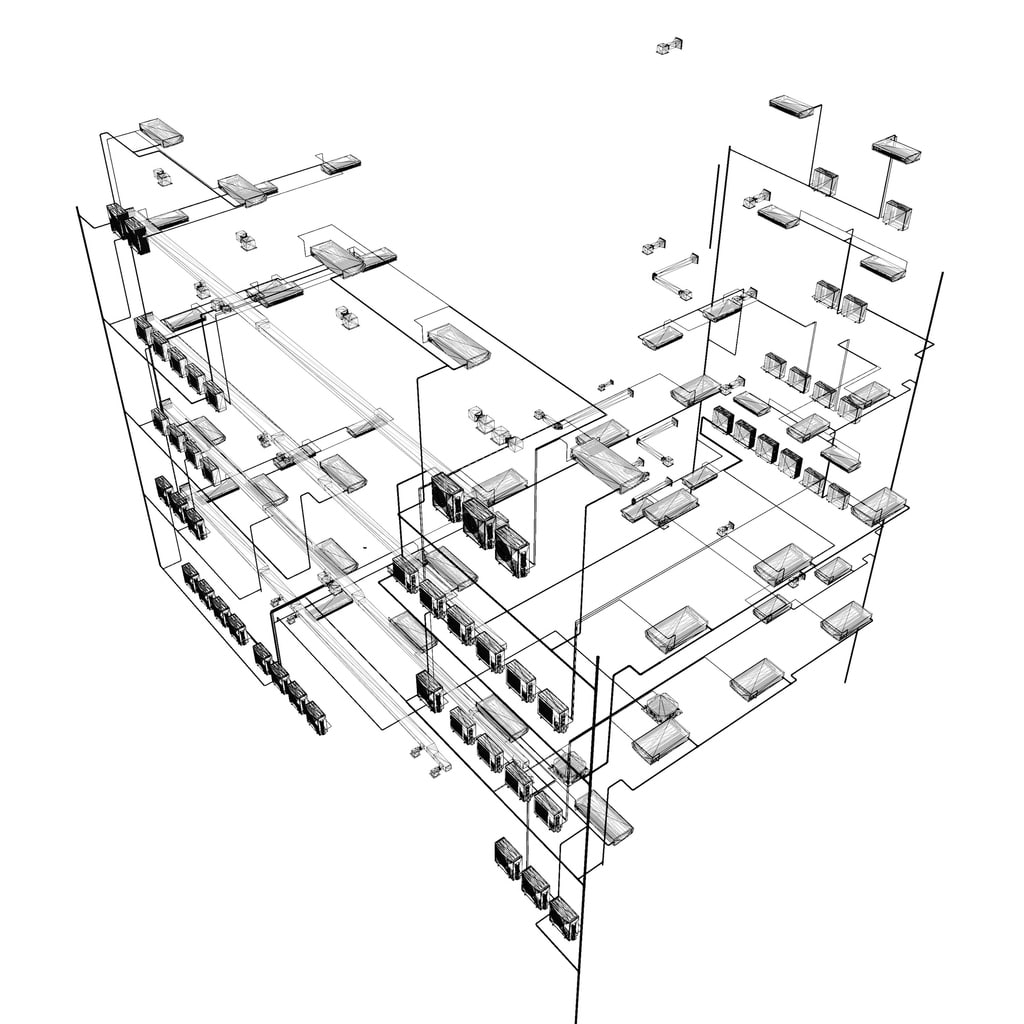
Turning your ideas into architecture that works — and feels right.
Every project starts with a conversation. A spark of an idea. Maybe a sketch on paper or a thought that’s been sitting in your head for months.
At Payte Architects London, we help you turn that spark into a real, buildable design — something that captures your intent, fits your site, and works for the way you live or do business.
This is where your project takes shape. The conceptual and schematic design stage is the point where creativity meets practicality — where we explore, test, and define the design direction before you commit to planning or construction.
How Our Team Work
We talk, sketch, listen, test ideas. Then we make them work.
1. Getting to Know You
We start by listening. What do you need? What’s not working now? What are you hoping for? Every project has a story, and we want to understand yours before we draw a single line.
2. Exploring the Design
Once we know the brief, we start exploring — layouts, volumes, materials, light. We’ll show you options, talk through pros and cons, and help you see what’s possible.
3. Developing the Concept
Here’s where it starts to get exciting. Sketches turn into early drawings, then into 3D studies. You begin to see how spaces connect, how the light moves, how it might feel to walk through it.
4. Checking Feasibility
Good ideas only matter if they can actually be built. We look at planning context, structure, cost, and site conditions — early, not later.
5. Refining Together
It’s your project, not ours. We refine, review, and adjust until the design feels right — balanced between vision, budget, and build-ability.
At the end of this stage, you have a clear concept that’s creative, achievable, and ready for the next step.
What Makes Our Process Different
Our process is built around clarity, collaboration, and realism. It’s creative, yes — but grounded in how things actually get built in London.
We Start With Purpose
We ask questions before we give answers. That’s how we find what really matters in your project.
We Design for Real Life
We think about the people who’ll live, work, and move through the space — not just the drawings.
We Know London
We’ve worked across Chiswick, Hammersmith, and Westminster, and we understand what makes each part of the city tick. We know what planners look for, and how to balance creativity with compliance.
We Work With You, Not Just for You
No black boxes. No mystery. You’ll see how ideas evolve, what decisions mean, and where the design is heading at every stage.
We Build Sustainability In
Not added later — built in from the start. Daylight, ventilation, energy use, materials, long-term performance. Every concept we develop takes these into account from day one.
The Payte Architects London Method — Our Framework for Creativity
It’s not a formula — it’s a way of keeping creativity clear, structured, and moving.
Discover — understand what you want, what’s possible, and where the opportunities lie.
Develop — explore options, test ideas, sketch, model, challenge, refine.
Define — lock in the concept, set the direction, and prepare for planning or detailed design.
It keeps projects organised, communication open, and design thinking sharp.
Rooted in London
We’re proud to be a premium practice — and especially proud of the work our West London architects have carried out.
In Chiswick, we’ve helped families reimagine period homes. Contemporary extensions that bring in more light, more openness, and more connection to gardens.
Our architects in Hammersmith have worked on many commercial refurbishments — transforming older buildings into adaptable, energy-efficient workspaces for modern businesses.
And in Westminster, we’ve designed for listed and heritage properties, finding that balance between respect and renewal — modern design that fits quietly into historic streets.
Every part of London has its own rhythm. We listen, respond, and design accordingly.
Designing for a Greener London
We don’t see sustainability as a trend — it’s simply the way architecture should be done.
Good design uses less energy, lasts longer, and feels better to live in.
From the start, we think about:
How to bring in natural light and ventilation.
How to make structures efficient and adaptable.
Which materials age well, perform well, and tread lightly on the planet.
Our goal is simple: designs that improve lives and respect the environment — because both matter equally.
A Word from Our Founder – Simon Baker
“Architecture is personal. It’s about people, not just buildings. At Payte Architects, we start every project by asking questions — about life, use, and intention. The concept stage is where those answers take shape. For me, it’s always been about making ideas real — finding the balance between creativity and common sense, beauty and practicality. We’re proud to work in London, proud of the clients who trust us, and proud to design spaces that make this city just a little better.”
— Simon Baker, Founder & CEO
Payte Architects London
Why Clients Work With Us
• We listen, properly.
• We know how London works — the sites, the planners, the quirks.
• We communicate clearly — no jargon, no surprises.
• We think sustainably, always.
• And we design with you, not for you.
Let’s Talk About Your Project
The best projects start with a simple conversation.
Tell us what you’re planning — a home, a workspace, a new development — and we’ll help you shape it.
Contact our London architects today to discuss your ideas or book a design consultation.
Let’s turn those first thoughts into something you can actually build — thoughtful, sustainable, and unmistakably yours.
