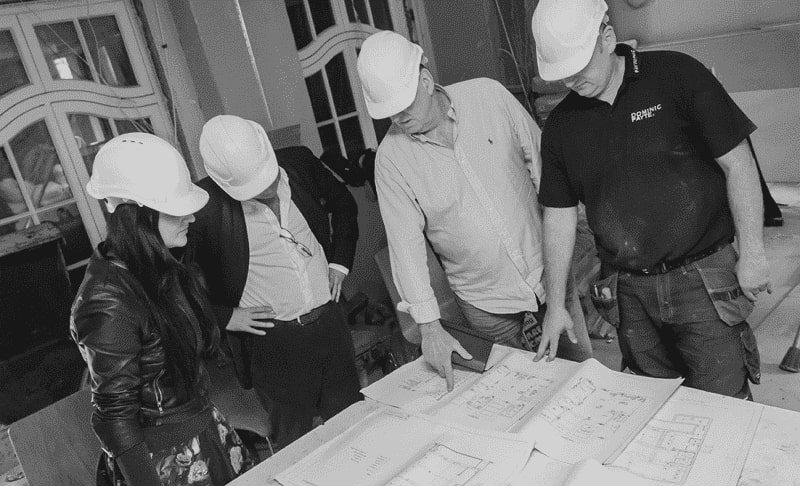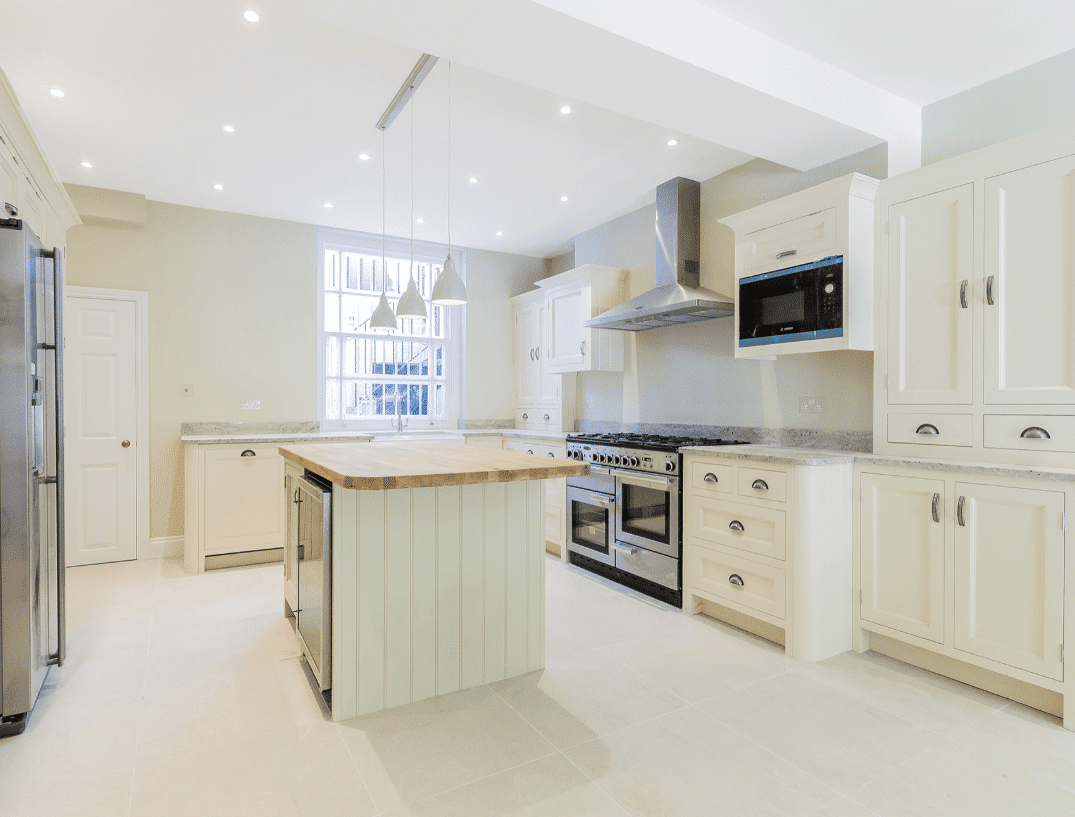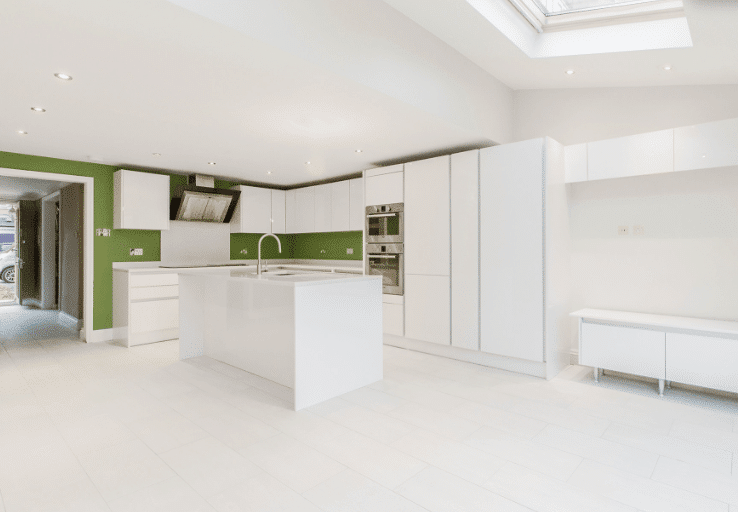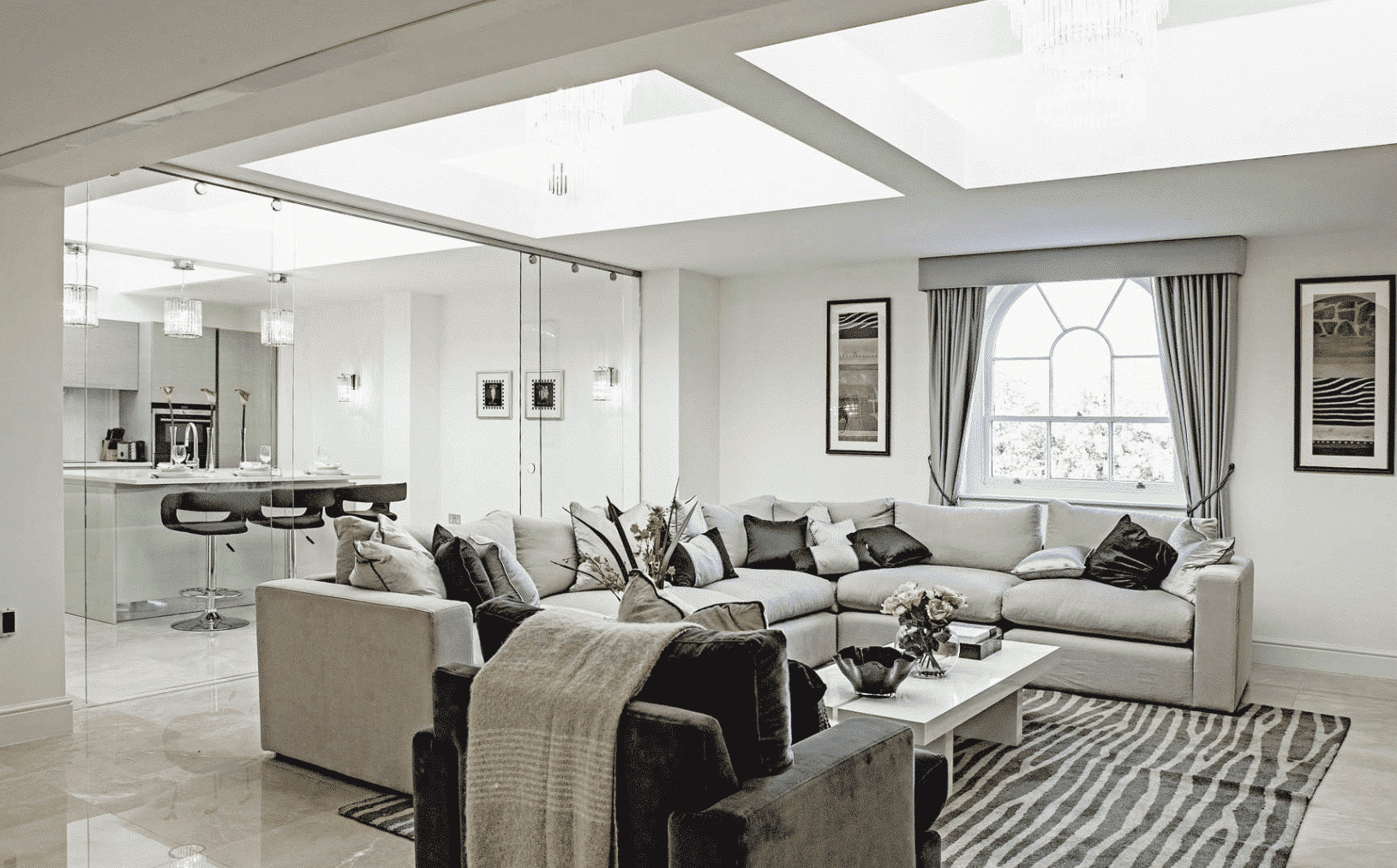Experienced RIBA Architects in Islington
Our Islington supervisors hold RIBA certification for every project. This means they can oversee and approve all ARB-accredited work.
RIBA accreditation brings key benefits, like quality assurance and expert guidance. We focus on extension architecture and loft conversions. Our work creates spaces that increase property value. RIBA and ARB-certified, we ensure every project runs smoothly.
As a leading London architecture company, we combine expertise and precision to ensure every project meets the highest standards.
Experienced ARB Architects Islington
Our ARB architects in Islington offer premium architectural services. They follow strict professional standards. Our clients enjoy innovative designs and expert knowledge.
Our architects have mandatory indemnity insurance, which ensures reliability and safety. We have a team ready to help with planning applications and provide consultancy services.
A North London architect firm should have the knowledge to offer guidance for residential, commercial, and bespoke projects.
ARRANGE A FREE CONSULTATION
Arrange a free consultation with one of our ARB or RIBA Architects today, we offer clients a free 30 minute consultation.
FREE NO OBLIGATION CONSULTATION
VIRTUAL CONSULTATION AVAILABLE
ON SITE CONSULTATION AVAILABLE
Leading Architect Firm in Islington

From cosy Islington homes to sleek office setups, we make each space personal and productive. We focus on sustainable designs that truly matter. Our interior and landscape architects create efficient, welcoming environments.
Our architects are experts in extensions and loft conversions. They offer creative solutions to boost space and value.
We handle every project professionally with RIBA and ARB certification. Our portfolio shows our expertise and dedication to quality.
Innovative Designs Crafted by an architect in Islington
Our expert architects in Islington create innovative, functional, and sustainable spaces. Our architectural services in Islington enhance how you live and work. We design elegant solutions for residential extensions, custom new builds, and renovations. We are one of the leading architecture practices Islington has to offer, our team blend style with modern practicality.
Free Initial Consultation
During your free 30-minute consultation, our architect in Islington discuss your vision, design choices, project scope, and budget. If you’re renovating or building, this initial conversation connects your ideas to what’s possible.
Full Architecture Service
We provide tailored architectural services in Islington. This includes assessments, drawings, 3D visualisations, planning applications, and tender management. For renovations or new builds, we make sure the Islington project fits your needs.
Planning & Permissions
Our Islington team focus on planning for design projects. We handle everything from the initial idea to final delivery. We are skilled at navigating regulations, zoning laws, and building codes. This makes approvals easier.
Complete Building Works
We’re a full-service firm with in-house architects, interior designers, and builder. Our team works together to guide your project from start to finish. We bring expertise for a smooth experience.
architects in Islington for Planning, Design, and Project Management
Site Analysis and Feasibility Studies
Our Islington architects assess your property’s surroundings. This way, the project fits with the site conditions. We handle local zoning laws and regulations, especially for conservation areas.
Conceptual and Schematic Designs
Our team of architects develop creative solutions to design your dream home, rear extension, or extra spaces. We ensure a strong foundation for a successful Islington project.
Building Information Modeling (BIM)
Our architectural services in Islington offer a full set of 3D models to aid clients in visualising their project. This helps in making informed decisions, ensuring seamless coordination throughout.
Building Planning and Zoning Compliance
Our Islington team handles tasks like obtaining planning permission for clients. We manage applications, create planning drawings, and ensure all requirements are met.
Technical and Interior Design Solutions
Our expertise in technical and interior design means every detail of your project captures your unique style. Our architect in Islington ensures compliance with building regulations and structural needs.
Islington Building Project Management
We have a background in technical and interior design. This helps us make sure your project reflects your unique style. This guarantees we meet all building regulations and structural needs.
Sustainability and Energy Efficiency Consulting
Our Islington architectural designs create energy-efficient spaces. This helps us to reduce any environmental impact. We focus on building sustainable and energy-efficient properties.
Building Documentation And Planning
Our architects in Islington handle everything from the first designs to the full set of documents; this includes structural details. This ensures that structural engineers and contractors have the needed information.
Cost Estimation and Value Engineering
Our Islington architectural firm blends budget and quality. We deliver cost-effective solutions for your project. Whether it’s a dream home or an extension requiring planning, we ensure the best results.
why use our
architect services in Islington?
Fast Turn Around
Our architect practice completes projects quickly and efficiently. Our experts use smart planning to get the job done. Our skilled team streamlines the project management process for fast completion.
Fixed Pricing
Our architects in Islington offers clear, fixed prices for architecture and building services. This helps clients understand their costs upfront. This approach enables confident budgeting and eliminates unexpected expenses.
We Maximise Value
We help clients achieve great results in their architecture projects. We balance investment and functionality. Our expert advice improves your property’s quality and design. This way, you get the best financial value.
Turnkey Operation
Our Islington architects firm makes things easier by uniting our architects, interior designers, and builders. This teamwork ensures smooth and seamless collaboration and effective project management.
featured works
Elegant design
architecture
FAQ



TESTIMONIALS
Read some of our reviews from our happy and valued customers.
Services
We provide a full range of architectural services for Islington. Our talented architects specialise in different areas. This diversity allows us to tailor our approach to various aspects of architectural design.





