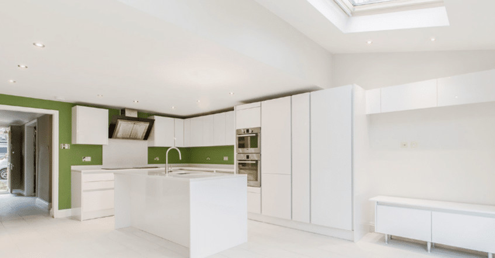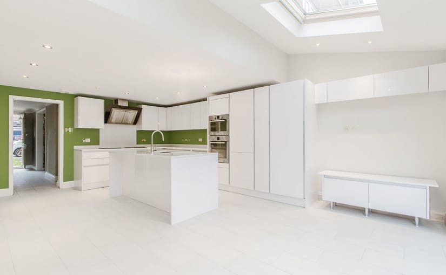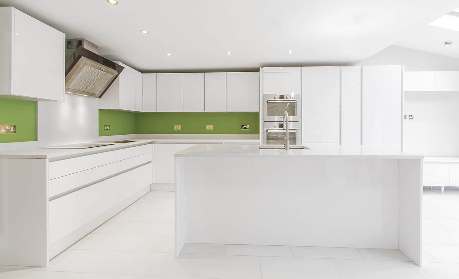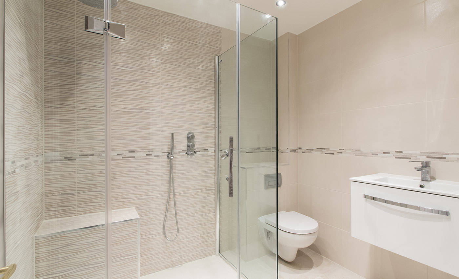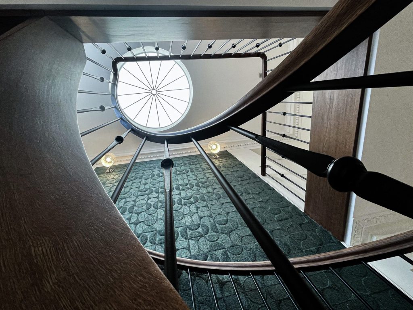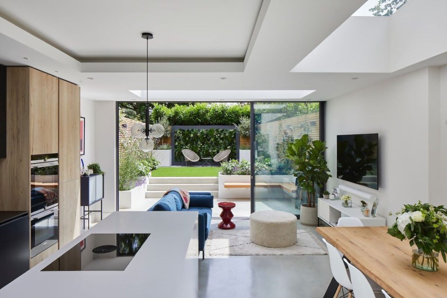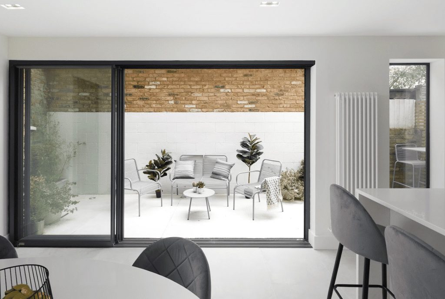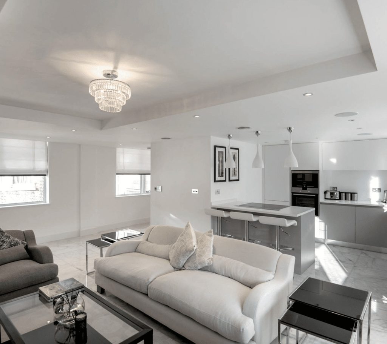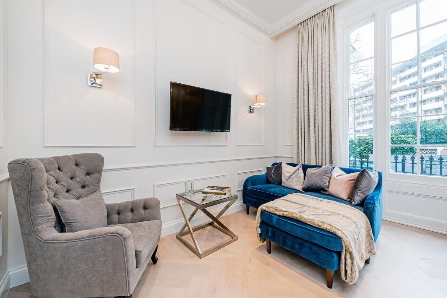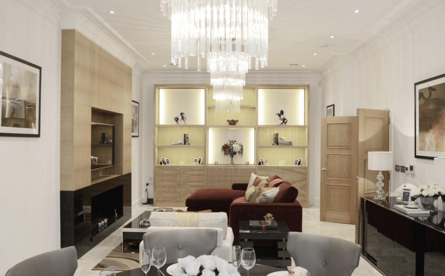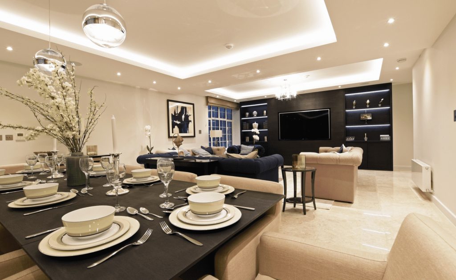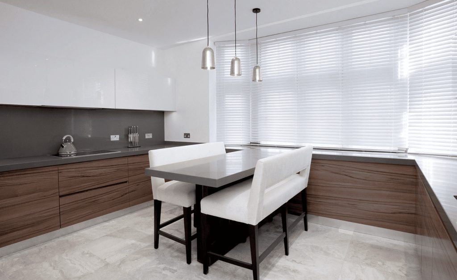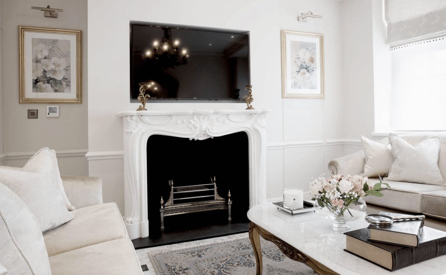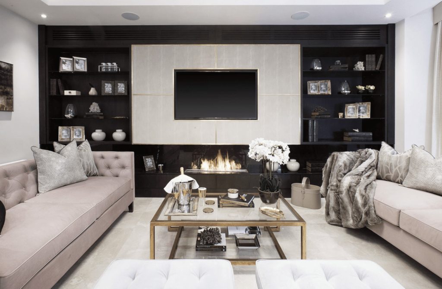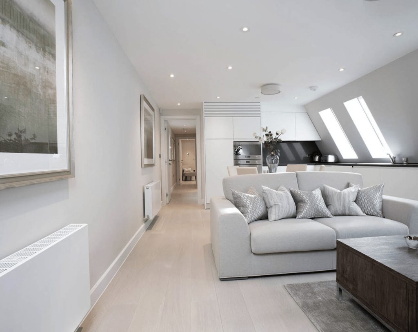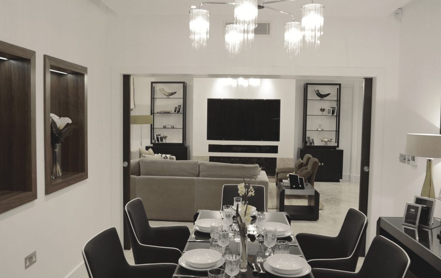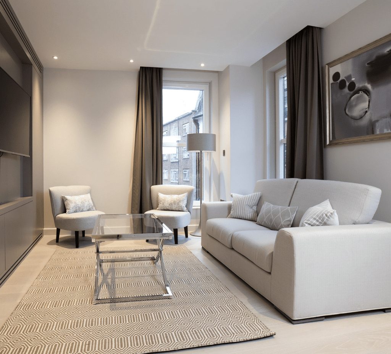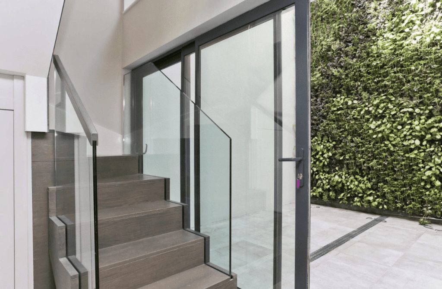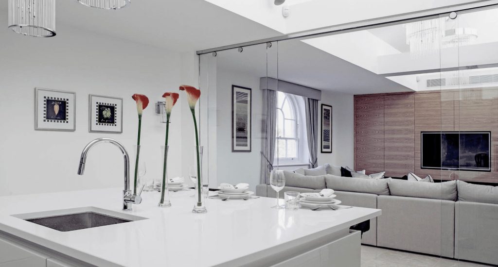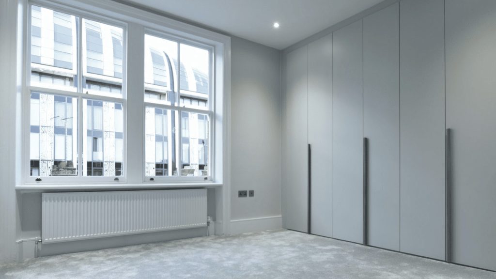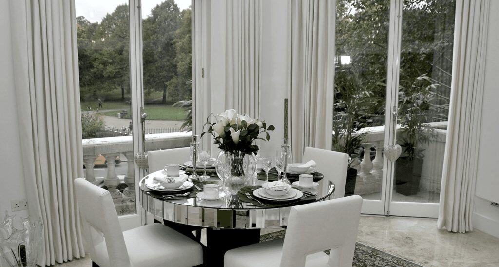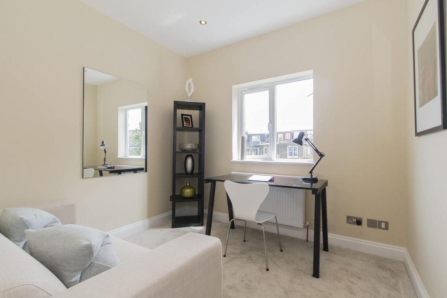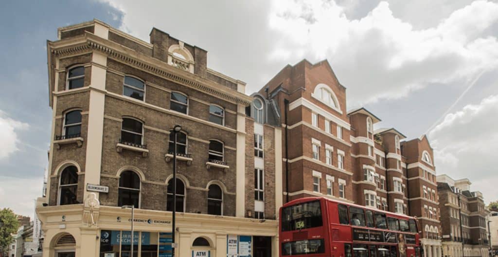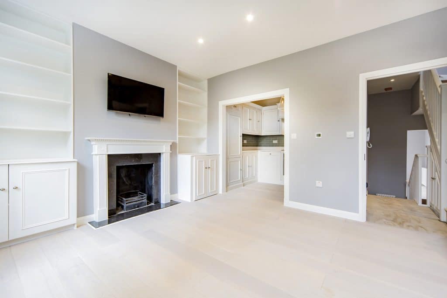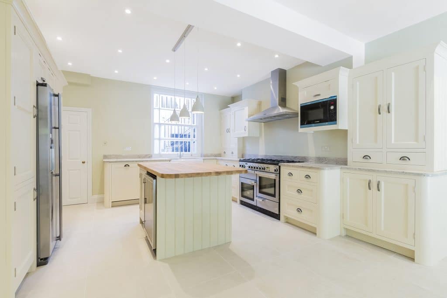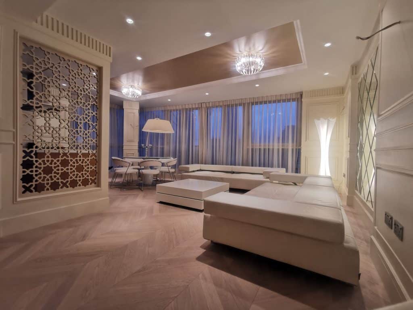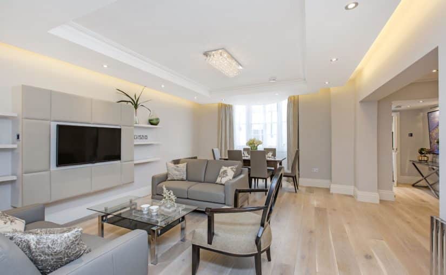The South London Townhouse
Build
architecturAL Design
We were tasked by a client to carry out a renovation of this bedroom three house in Wandsworth. Our work included a new kitchen extension with bi-fold doors opening up and flowing into the back garden. The work involved new plumbing & electrics throughout the property.
Location: Wandsworth, London SW18
Project Year: 2016
architectural Design
Our team of South London architects was tasked with the design of an open plan ground floor extension that improved the properties space and functionality. This residential project included the seamless integration of stylish Velux windows and a modern kitchen, Balanced by a extensive refurbishment of the entire building with interior design. Our architectural team navigated the planning permissions and obtained the approvals from Wandsworth Council, ensuring that every aspect of the design met regulatory standards.
Build
The construction for this project was carried out in 2016, starting with a robust supporting foundations essential for the longevity of this extension. Building up from the foundational, we crafted a new extension with a sliding door that opens effortlessly into the garden from the kitchen, aligning with the client’s desires. This task also included the refurbishment of all bathrooms, a joinery schedule, and general decorative work. The highlight of this build was the installation of a contemporary kitchen sourced from Howdens, ensuring a blend of high quality and style.
RELATED PROJECTS
ARRANGE A FREE CONSULTATION
Arrange a free consultation with one of our ARB or RIBA London Architects today, we offer clients a free 30 minute zoom or on-site meeting.

