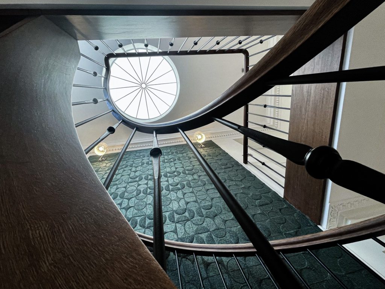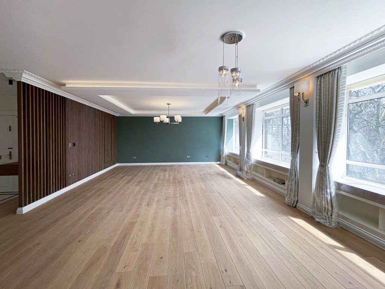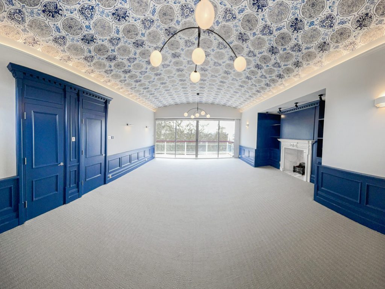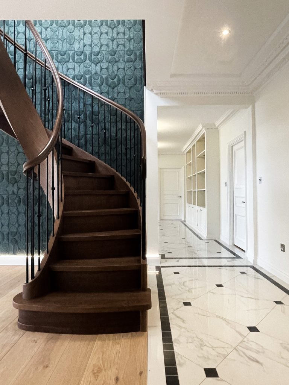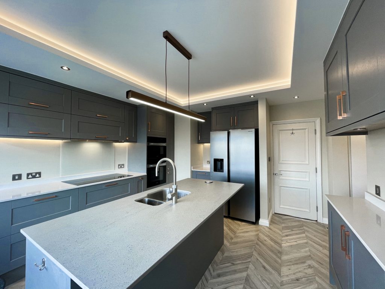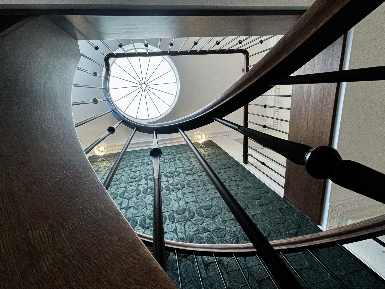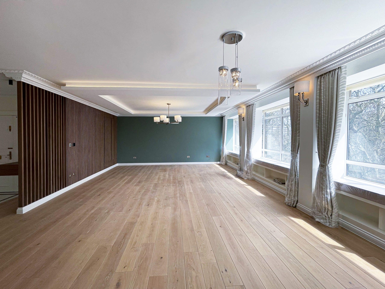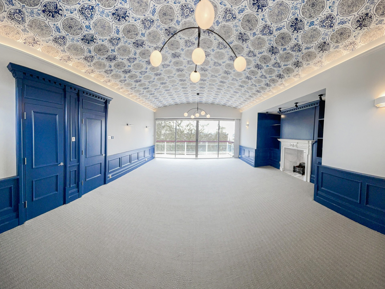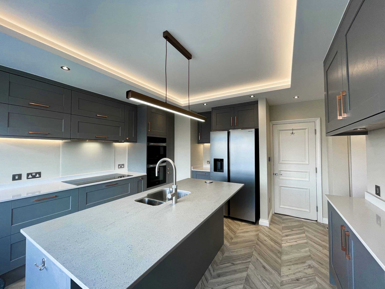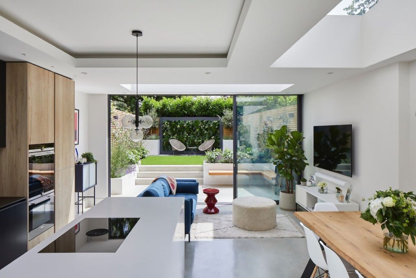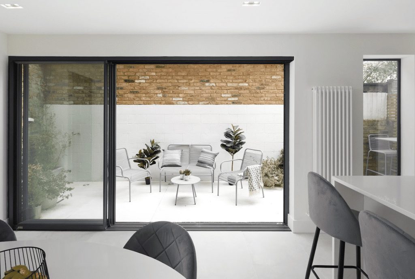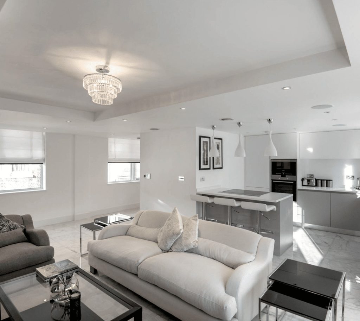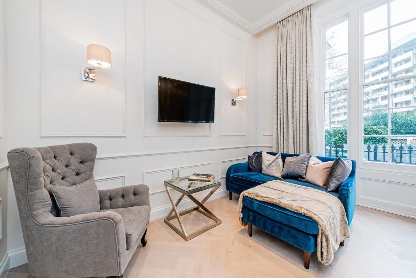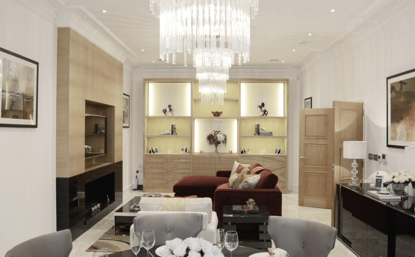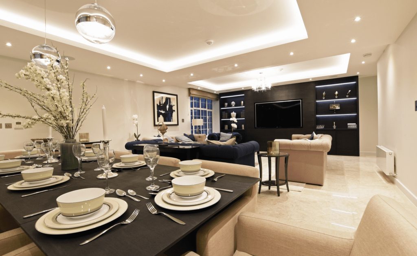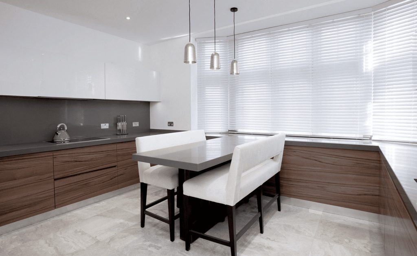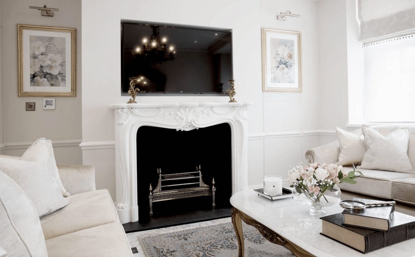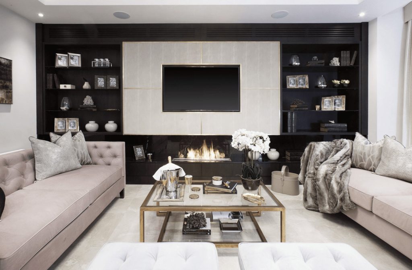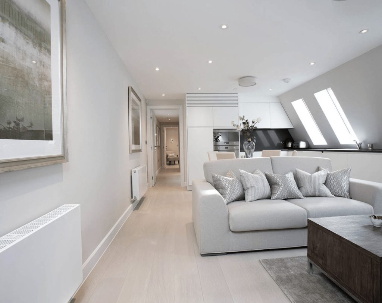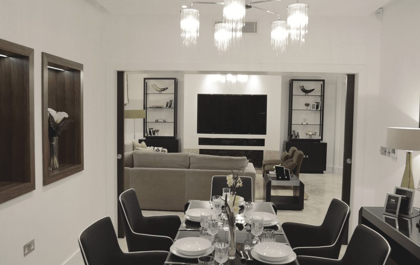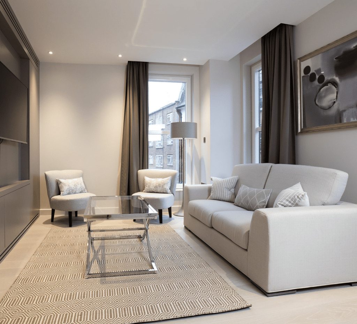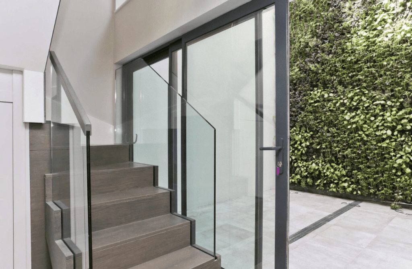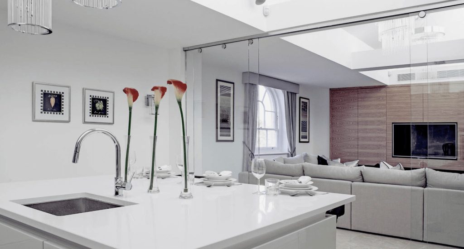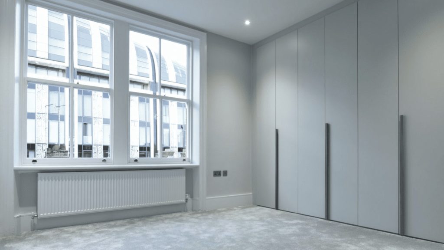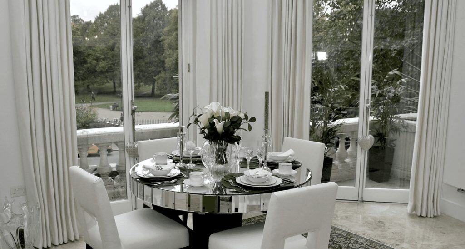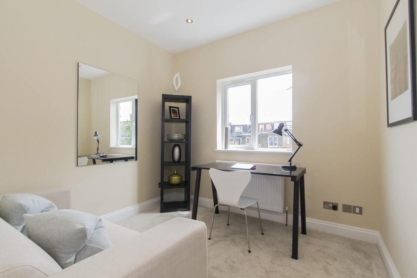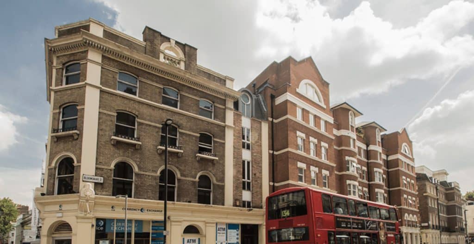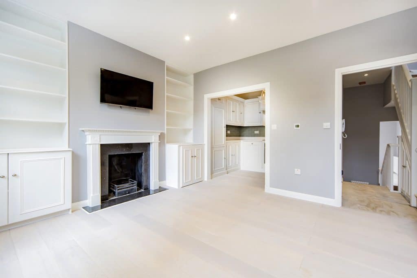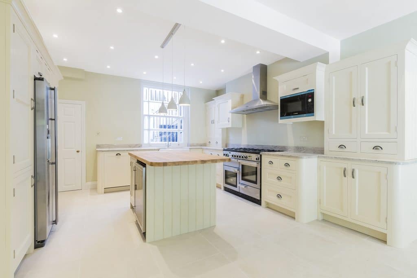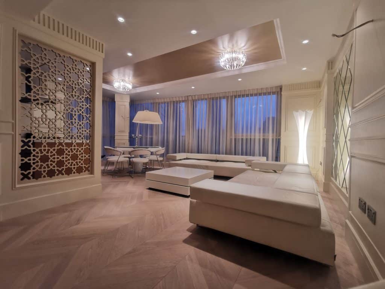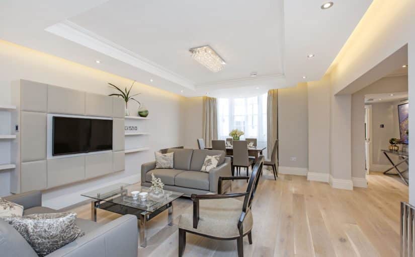the Hyde Park Penthouse
Architectural
interior design
build
The client appointed us as their West London architects, interior designer, and contractor in 2021 for their recently purchased apartment located in the Hyde Park area. The apartment has an approximate internal size approaching 4,000 square feet and is also a duplex penthouse with two outside terraces. The apartment is the largest in size within one of the most prestigious blocks in the neighbourhood, also located within a conservation area.
Project Year: 2022
Country: United Kingdom
Architecture
The project was developed from conception to completion through the RIBA stages, ensuring a thorough and methodical approach. Consent from the Freeholder and management company was obtained by our London architects, along with successfully securing Planning Permission from Westminster Council. The design addressed significant architectural changes, including the re-location of the main stairwell, which featured a new purpose-made spiral staircase for the apartment. Additionally, layout changes were incorporated within the scope of the works.
Interior Design
This London interior design project involved a comprehensive transformation of the apartment, which had remained unaltered since the early 80s. Key features included the replacement of windows, total refurbishment of the apartment, and the addition of intricate details like the curved ceiling in the main lounge, which was elegantly wallpapered to complement its design and connection to the terrace. Electric underfloor heating was installed throughout the apartment, elevating comfort and functionality.
build
The project demanded a complete strip-out and building restoration effort. A significant upgrade to the electrical system was undertaken, increasing the capacity to 350 volts. Structural enhancements included the addition of two pergolas on the terrace. The meticulous construction process ensured the integration of new elements, restoration of existing features, and execution of the planned transformations to deliver a high-quality finish.
RELATED PROJECTS
ARRANGE A FREE CONSULTATION
Arrange a free consultation with one of our ARB or RIBA Architects in London today, we offer clients a free 30 minute zoom or on-site meeting.

