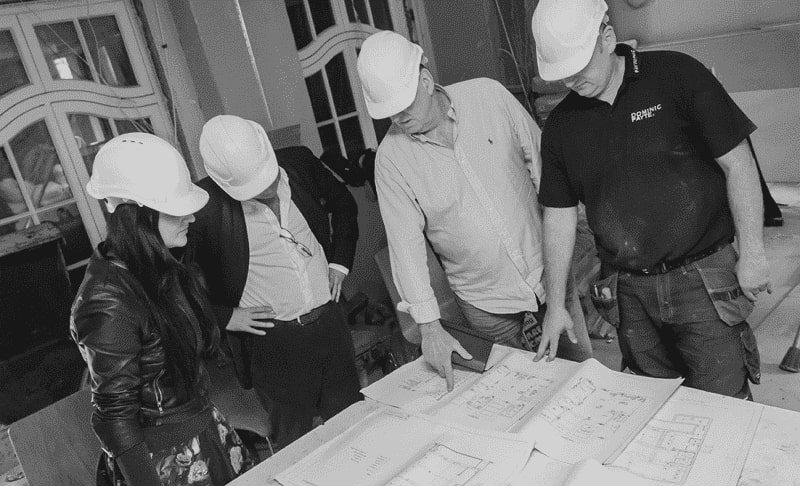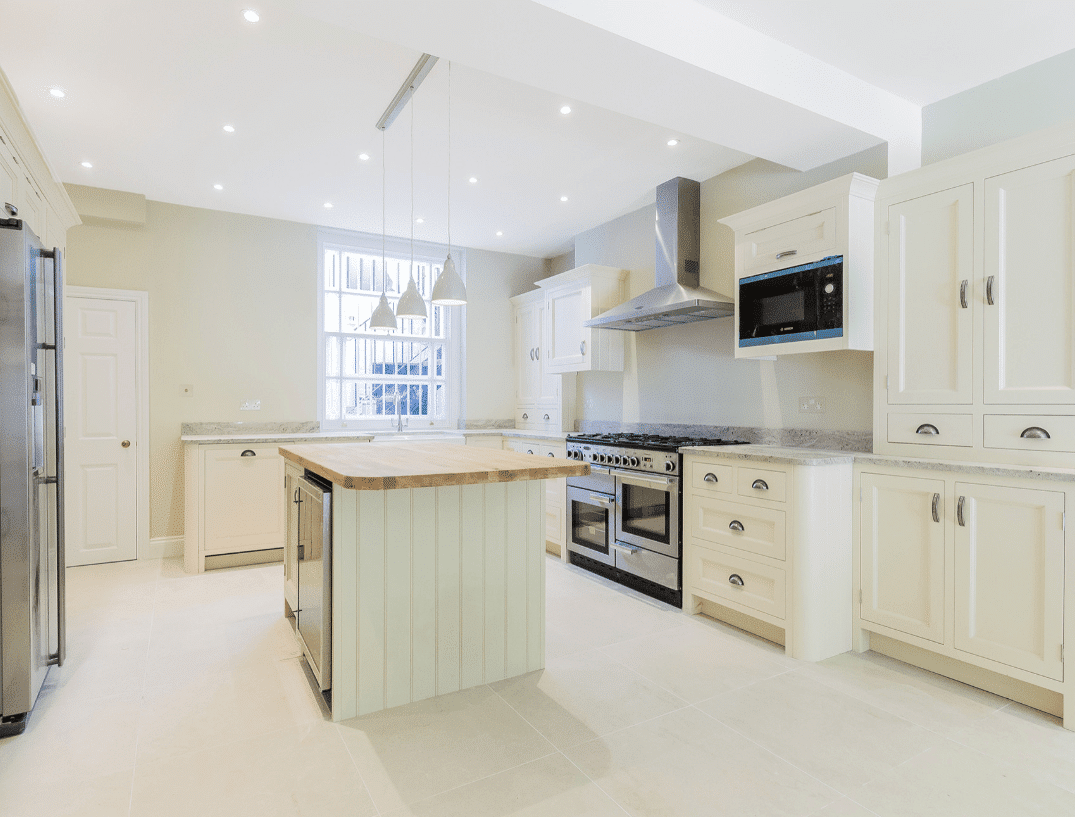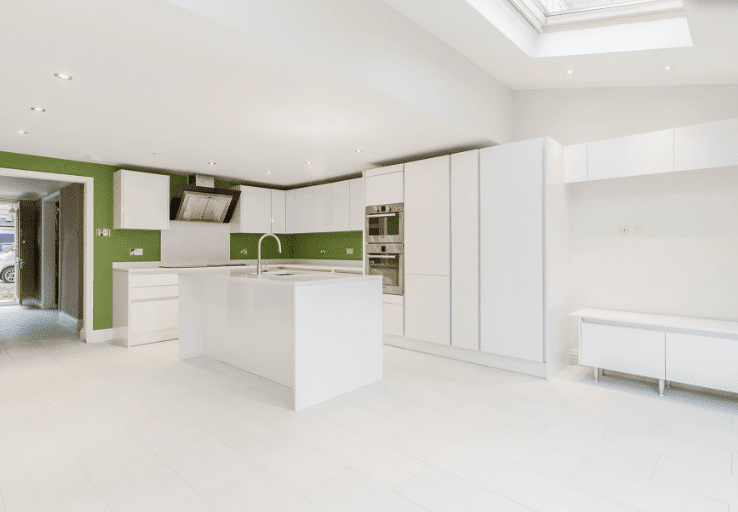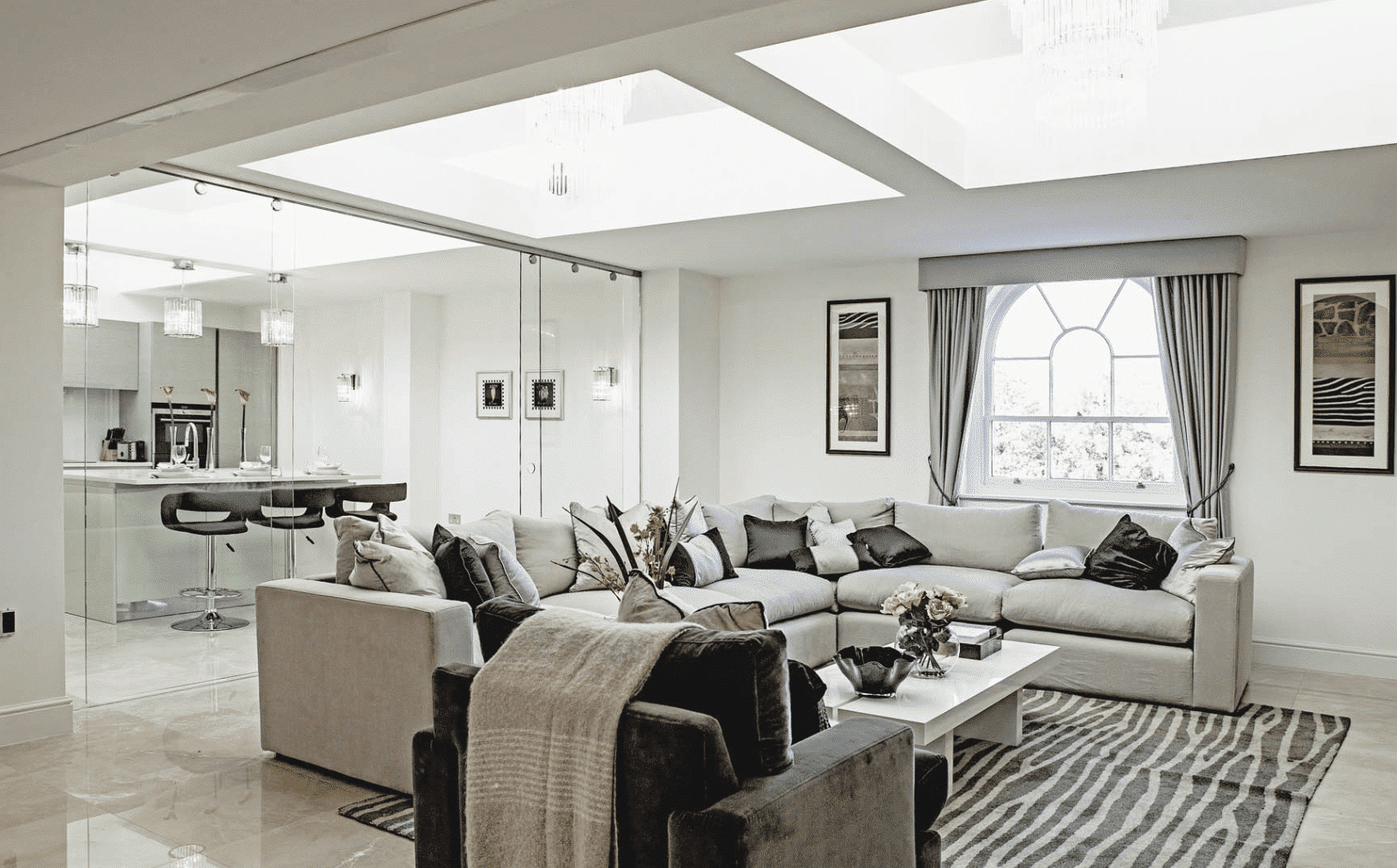RIBA Architect in Lambeth
Our RIBA supervisors in Lambeth ensure every ARB project receives the right expertise. RIBA certification guarantees quality and offers resources for resolving disputes.
Our extension architecture and loft conversions are clever ways to create space and boost value.
RIBA and ARB-certified, our architects manage every project with care and professionalism.
A true quality South London architect practice should be able to merge innovative design with legal compliance for a seamless architectural experience.
Professional ARB Architects Lambeth
Our ARB architects in Lambeth provide quality architectural services. They follow the highest professional standards.
Our clients enjoy expert knowledge, innovative designs, and sustainable practices. ARB architects must have professional indemnity insurance.
This need builds trust and satisfaction in the town’s architectural scene.
Our skilled architects in London handle every detail of the planning process.
ARRANGE A FREE CONSULTATION
Book a free consultation with one of our ARB or RIBA London Architects today. Enjoy a complimentary 30-minute session!
FREE NO OBLIGATION CONSULTATION
VIRTUAL CONSULTATION AVAILABLE
ON SITE CONSULTATION AVAILABLE
Leading Architect Firm in Lambeth

We create spaces that blend style and comfort. This makes homes in Lambeth inviting and offices efficient. Our interior and landscape architects prioritise sustainable designs to create beautiful environments.
We specialise in extension architecture and loft conversions. Our creative solutions increase both space and property value.
We are RIBA and ARB-certified architects. Over time, our firm has built an impressive portfolio.
Innovative Designs Crafted by an architect in Lambeth
Our expert architects in Lambeth create innovative, functional, and sustainable spaces. Our architectural services in Lambeth enhance how you live and work. We design elegant solutions for residential extensions, custom new builds, and renovations. We are one of the leading architecture practices Lambeth has to offer, our team blend style with modern practicality.
Free Initial Consultation
During your free 30-minute consultation, our architect in Lambeth discuss your vision, design choices, project scope, and budget. If you’re renovating or building, this initial conversation connects your ideas to what’s possible.
Full Architecture Service
We provide tailored architectural services in Lambeth. This includes assessments, drawings, 3D visualisations, planning applications, and tender management. For renovations or new builds, we make sure the Lambeth project fits your needs.
Planning & Permissions
Our Lambeth team focus on planning for design projects. We handle everything from the initial idea to final delivery. We are skilled at navigating regulations, zoning laws, and building codes. This makes approvals easier.
Complete Building Works
We’re a full-service firm with in-house architects, interior designers, and builder. Our team works together to guide your project from start to finish. We bring expertise for a smooth experience.
architects in Lambeth for Planning, Design, and Project Management
Site Analysis and Feasibility Studies
Our Lambeth architects assess your property’s surroundings. This way, the project fits with the site conditions. We handle local zoning laws and regulations, especially for conservation areas.
Conceptual and Schematic Designs
Our team of architects develop creative solutions to design your dream home, rear extension, or extra spaces. We ensure a strong foundation for a successful Lambeth project.
Building Information Modeling (BIM)
Our architectural services in Lambeth offer a full set of 3D models to aid clients in visualising their project. This helps in making informed decisions, ensuring seamless coordination throughout.
Building Planning and Zoning Compliance
Our Lambeth team handles tasks like obtaining planning permission for clients. We manage applications, create planning drawings, and ensure all requirements are met.
Technical and Interior Design Solutions
Our expertise in technical and interior design means every detail of your project captures your unique style. Our architect in Lambeth ensures compliance with building regulations and structural needs.
Lambeth Building Project Management
We have a background in technical and interior design. This helps us make sure your project reflects your unique style. This guarantees we meet all building regulations and structural needs.
Sustainability and Energy Efficiency Consulting
Our Lambeth architectural designs create energy-efficient spaces. This helps us to reduce any environmental impact. We focus on building sustainable and energy-efficient properties.
Building Documentation And Planning
Our architects in Lambeth handle everything from the first designs to the full set of documents; this includes structural details. This ensures that structural engineers and contractors have the needed information.
Cost Estimation and Value Engineering
Our Lambeth architectural firm blends budget and quality. We deliver cost-effective solutions for your project. Whether it’s a dream home or an extension requiring planning, we ensure the best results.
why use our
architect services in Lambeth?
Fast Turn Around
Our architect practice completes projects quickly and efficiently. Our experts use smart planning to get the job done. Our skilled team streamlines the project management process for fast completion.
Fixed Pricing
Our architects in Lambeth offers clear, fixed prices for architecture and building services. This helps clients understand their costs upfront. This approach enables confident budgeting and eliminates unexpected expenses.
We Maximise Value
We help clients achieve great results in their architecture projects. We balance investment and functionality. Our expert advice improves your property’s quality and design. This way, you get the best financial value.
Turnkey Operation
Our Lambeth architects firm makes things easier by uniting our architects, interior designers, and builders. This teamwork ensures smooth and seamless collaboration and effective project management.
featured works
Elegant design
architecture
FAQ



TESTIMONIALS
Read some of our reviews from our happy and valued customers.
Services
We offer a comprehensive suite of architectural services for Lambeth, our skilled architects each specialise in distinct disciplines. This diversity allows us to tailor our approach to meet the various facets of architectural design.





