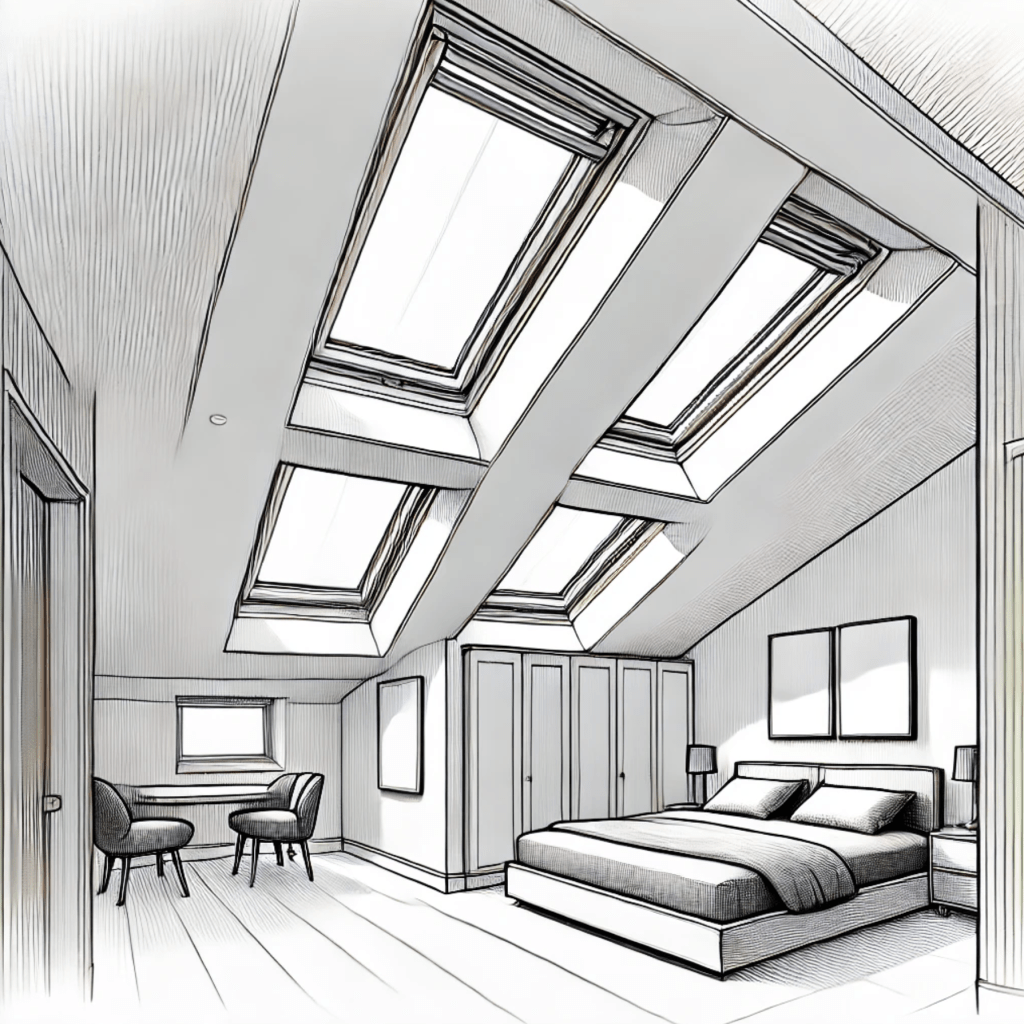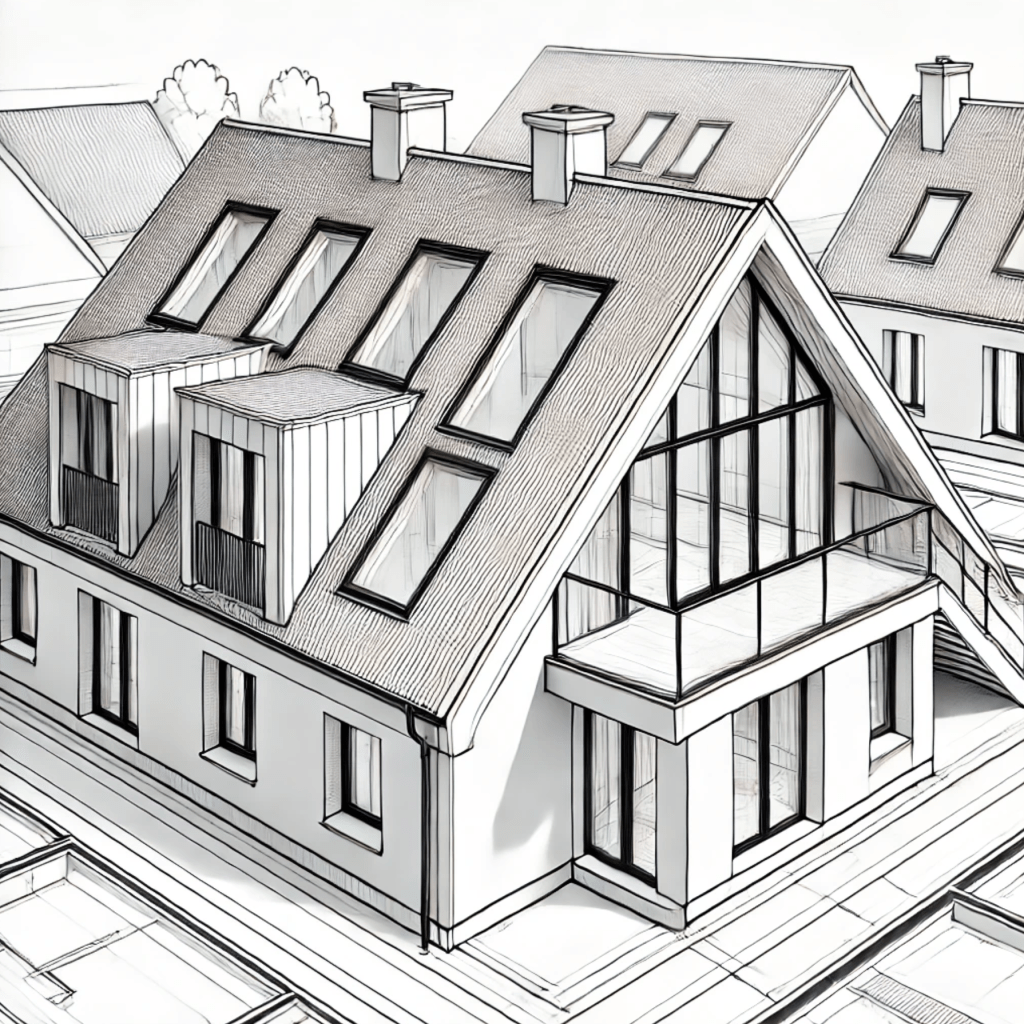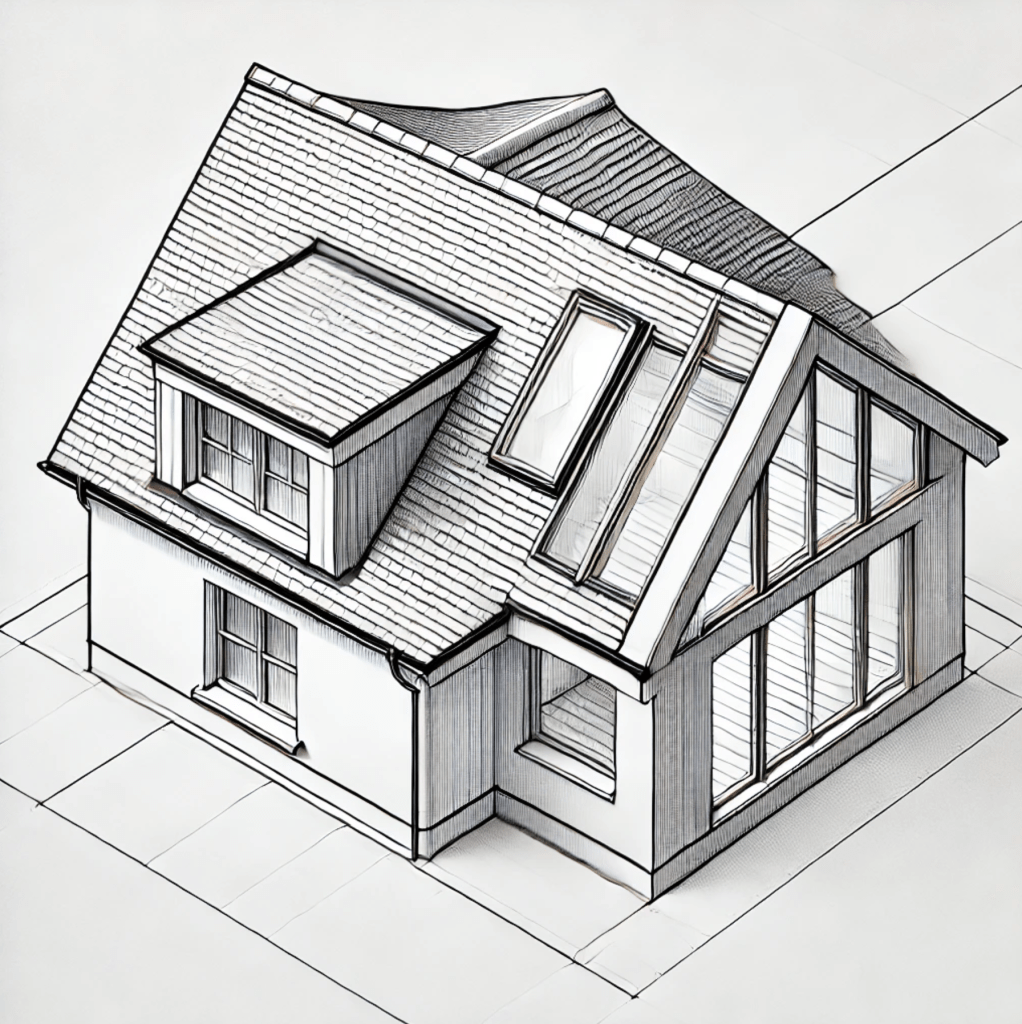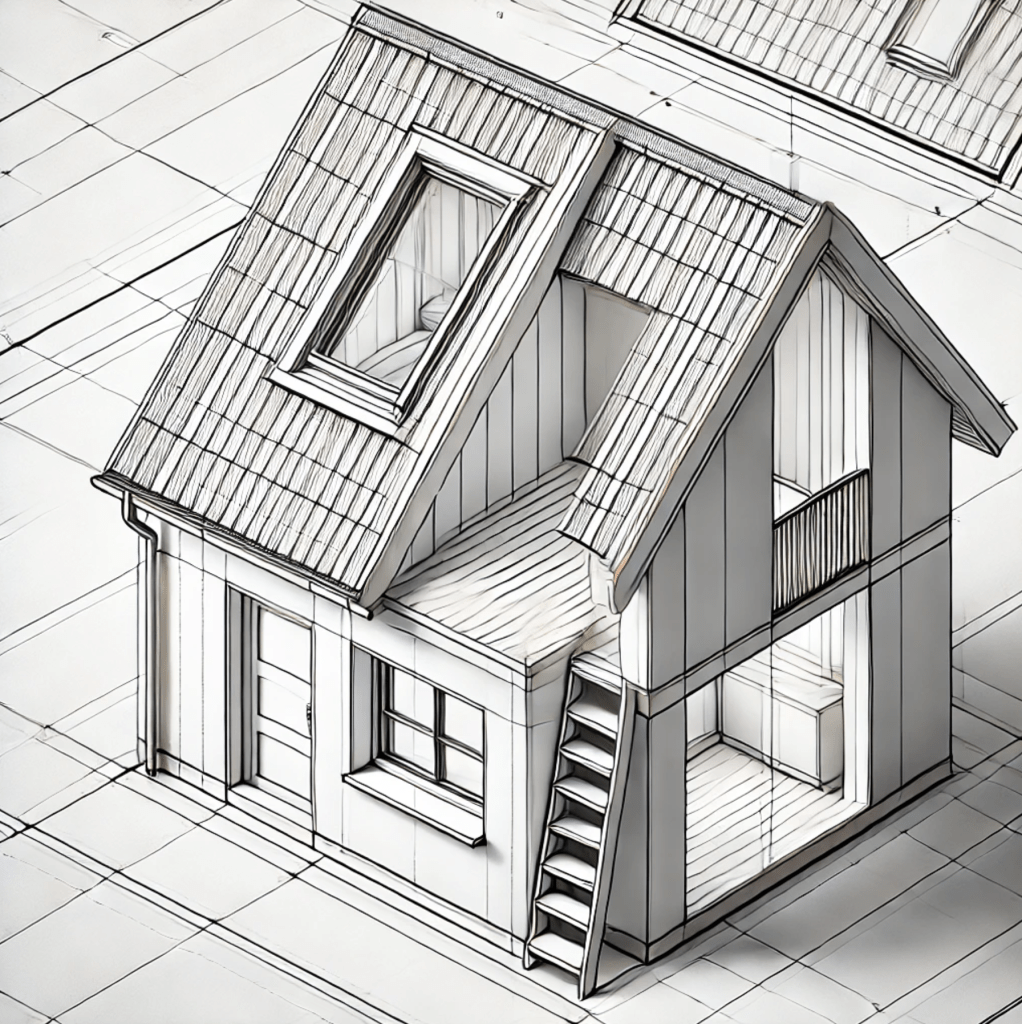LOFT CONVERSION ARCHITECT West London
Our architects offer loft conversions in West London, helping clients maximize their attic space and enhance lighting dynamics. Whether you need an office, an en-suite bathroom, or a master bedroom, we tailor our designs to meet your needs. Our loft conversions provide versatile, functional spaces that add significant value to your West London home.
We manage every aspect, from planning and design to obtaining permissions and construction, creating beautifully lit, well-designed areas that improve both functionality and aesthetics. We can create new access points to loft areas and ensure efficient use of space.
We offer open-plan layouts and vaulted ceilings to create spacious environments that transform your West London loft.
As your loft conversion architects, we incorporate bespoke storage solutions with energy-efficient features to create sustainable spaces tailored to your needs.
why work with us?
Fast Turn Around
Our team offers a fast turnaround on loft conversions, thanks to our streamlined project management, skilled workforce, and efficient planning process.
Fixed Pricing
We provide transparent, fixed pricing for architectural and building work, so clients have a clear understanding of costs from the outset. This approach allows for confident budgeting.
We Maximise Value
We guide our clients to achieve the best outcome, balancing your investment potential with a comfortable living environment. Our expert advice ensures maximum financial value.
Turn Key Operation
We’re a full service solutions, and take clients from the first meeting to the sign off of your conversion. Our team make the process painless with a personal account manager for coordination.
Loft conversion architecture services that we offer london
Free Initial Consultation
In your free 30 minute consultation, we discuss your vision, design preferences, project scope, and budget. This helps to align your project ideas with the practical requirements.
Full Architecture Service
We provide tailored services like onsite assessments, detailed drawings, 3D visualisations, planning applications, and tender management to meet your specific requirements.
Planning & Permissions
We manage the planning process, developing strategies to deal with local regulations which ensures smooth approval,
Complete Building Works
We are a full-service firm with a dedicated in-house architects, interior designers, and building contractors. Our integrated team of professionals ensure seamless collaboration from conception to completion.
- Roof Light Velux Loft Conversion
- Mansard And Double Mansard Loft Conversion
- L Shaped Loft Conversion
- Dormer Loft Conversion
loft designs
ARRANGE A FREE CONSULTATION
Arrange a free consultation with one of our ARB or RIBA Architects today, we offer clients a free 30 minute consultation.
FREE NO OBLIGATION CONSULTATION
VIRTUAL CONSULTATION AVAILABLE
ON SITE CONSULTATION AVAILABLE
loft architecture
FAQ
TESTIMONIALS
Read some of our reviews from our happy and valued customers.
Services
We offer a comprehensive suite of architectural services for West London, our skilled architects each specialise in distinct disciplines. This diversity allows us to tailor our approach to meet the various facets of architectural design.
architects
Out West London architects practice can assist with tasks like planning permissions, all the way through to complex BSR and License to alter projects
commercial architects
Our West London commercial architects specialise in shop and office conversions, as well as expansions and adding additional floors.
extension architect
We ensure compliance, design and planning for West London extensions are carried out with diligence and passion.
interior architects
Our West London interior architects specialise in creating luxurious environments, enhancing interiors to elevate each space.
loft architects
Our team has extensive expertise in creating additional space from above, making our West London loft architecture specialists a reliable choice.
residential architects
We provide West London residential architectural services for studio apartments and period properties.
interior design
Our West London interior designers have extensive expertise in maximising space from above.
build work LONDON
We have extensive expertise in West London building services, specialising in creating additional space from above.









