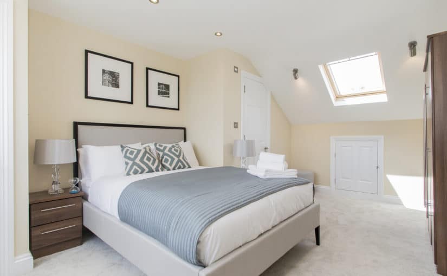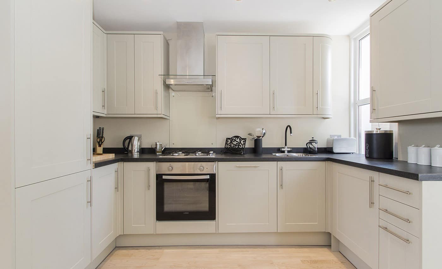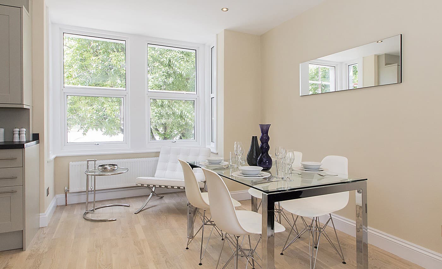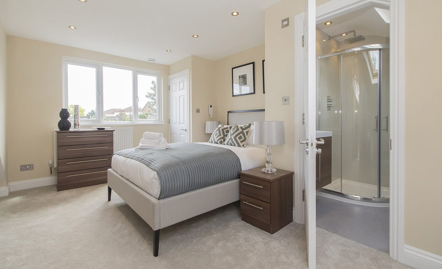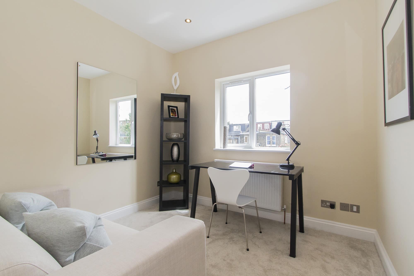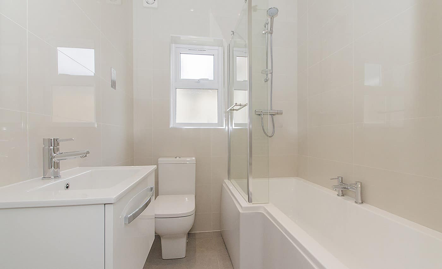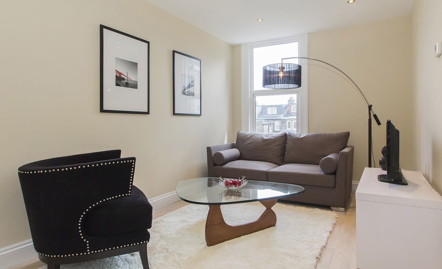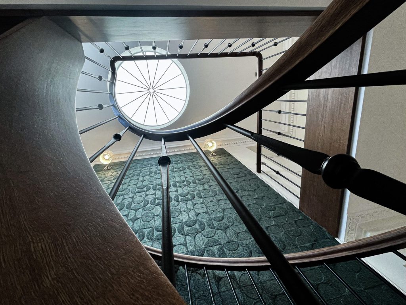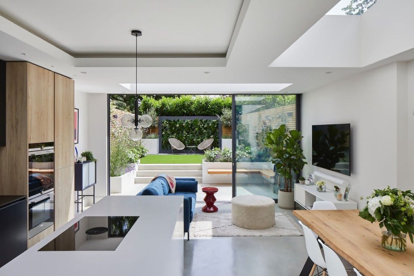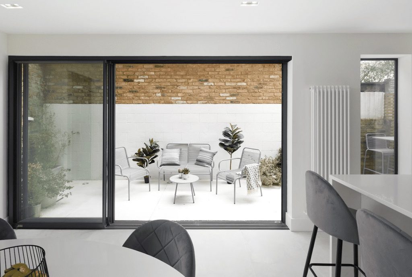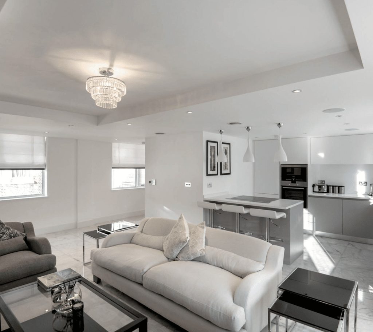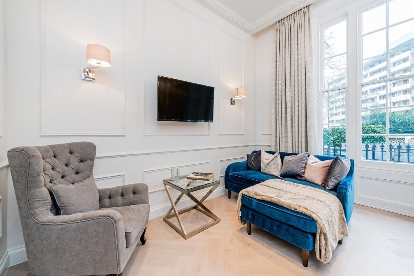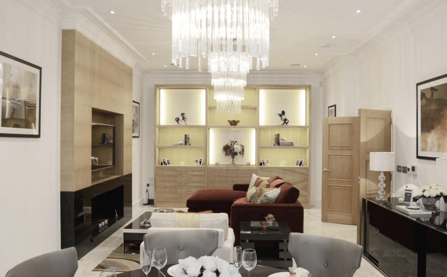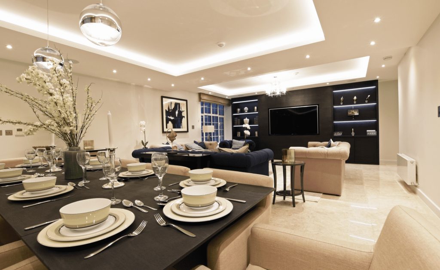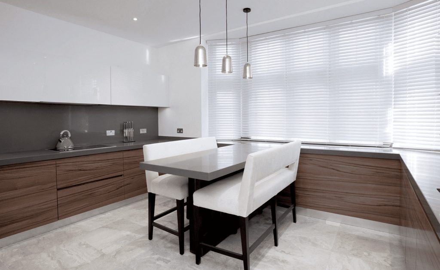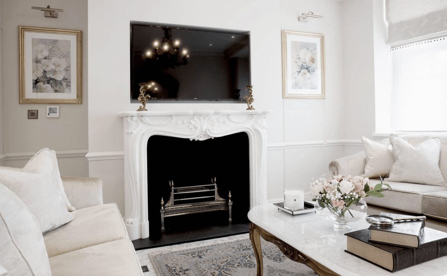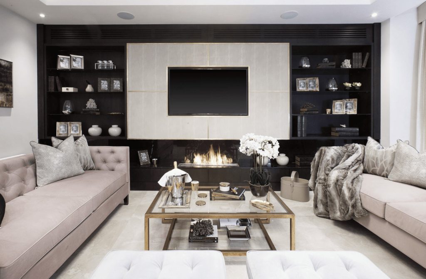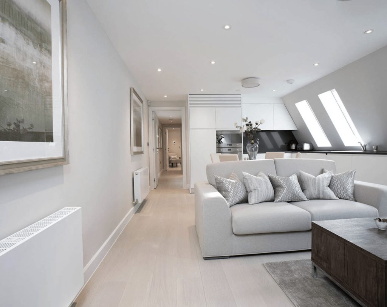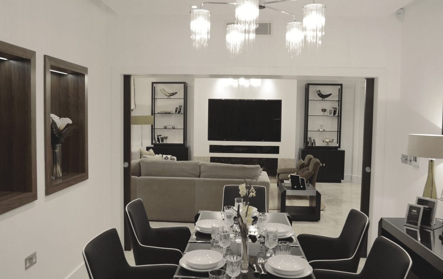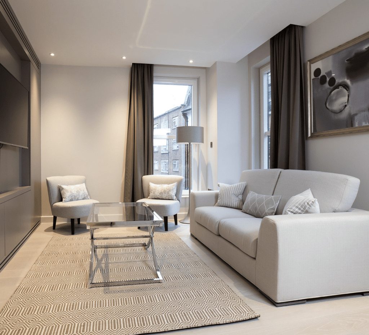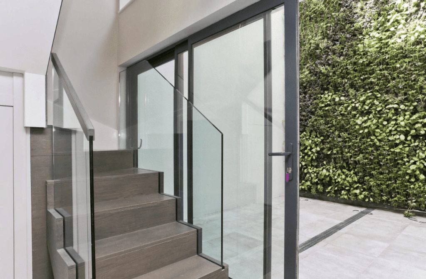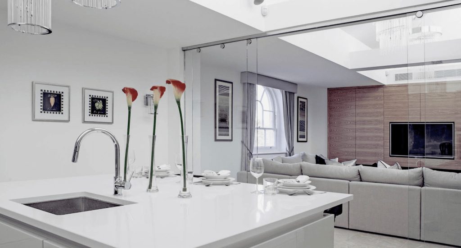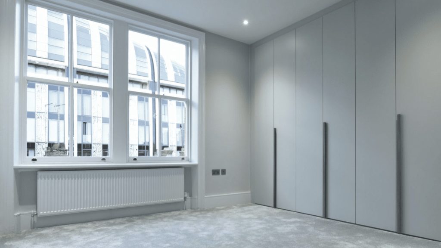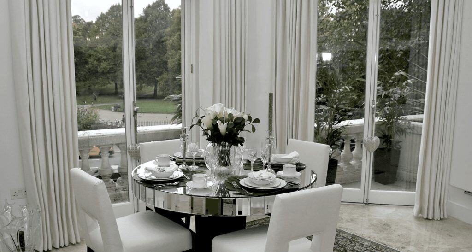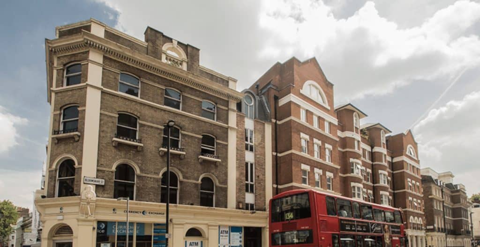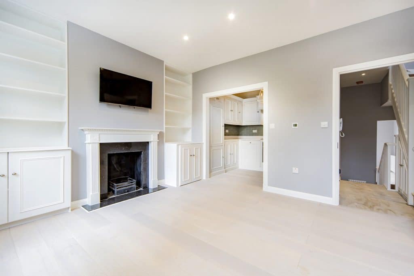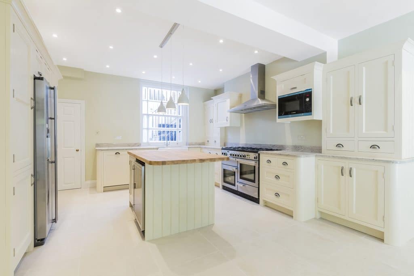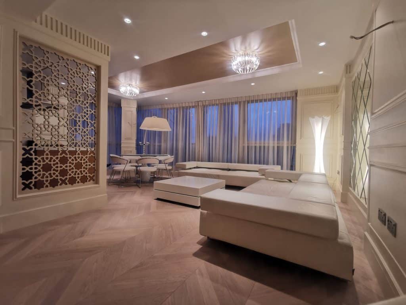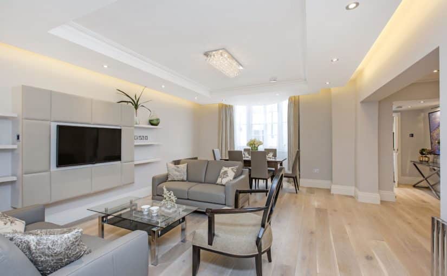The Acton Townhouse Project
Architecture
design
build
This project was a collaborative effort with a longstanding client that resulted in a full renovation of their property, including the addition of a loft, which expanded the living space by 250 square feet.
Our works significantly increased the property’s value, yielding a substantial profit from the initial investment.
Location: Acton, London W3
Project Year: 2015
Architecture
Our client was a developer that bought this run down property, our London architects were tasked with the architectural planning for this endeavor. We ensured that every detail was meticulously planned to transform the property. We developed a fresh layout and secured planning approval for key improvements, including a mansard roof and a loft extension.
To complete this London residential architecture project, we appointed building control and registered the new layout with the land registry, ensuring all modifications were officially documented and brought up to code. The property was later successfully sold on through Foxtons estate agent, the project generated a profit of +£75,000 for the developer.
Design
Our architects and interior designers worked in close partnership with the client, we aimed to achieve contemporary interior architecture that aligned perfectly with their vision. Throughout the design process, we were meticulous in our attention to the detail of their specifications to create an environment that was both modern and functional. Our collaborative work resulted in a design that was aesthetically pleasing and also tailor-made to the client’s desires.
Building
As the appointed building contractors for the construction process, our responsibility was to ensure all building works were carried out with precision. The project was completed with vigilant supervision and building control was signed off within a four months period This was a testament to our systemised approach and adherence to safety standards and regulations.
RELATED PROJECTS
ARRANGE A FREE CONSULTATION
Arrange a free consultation with one of our ARB or RIBA North London architects today, we offer clients a free 30 minute zoom or on-site meeting.







