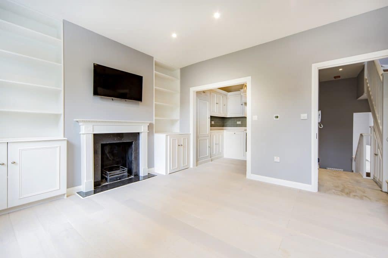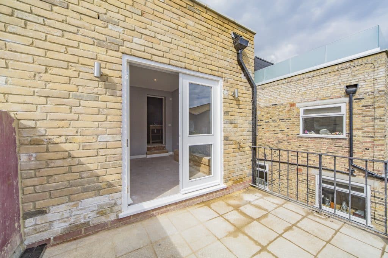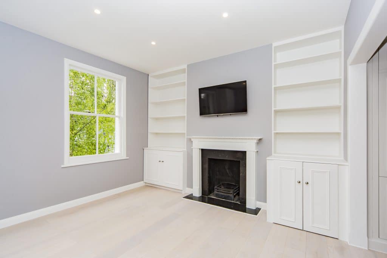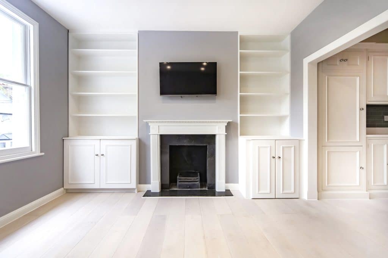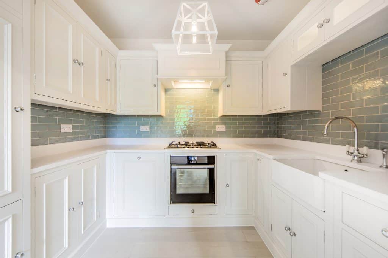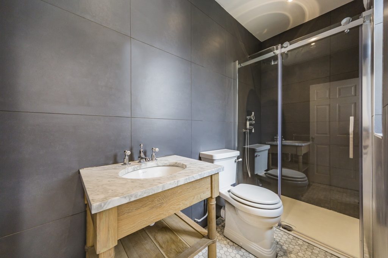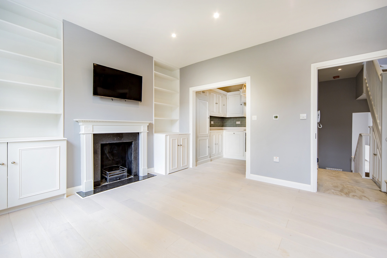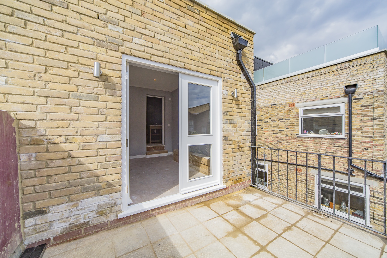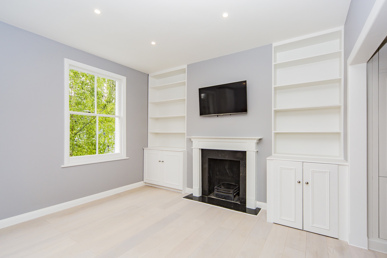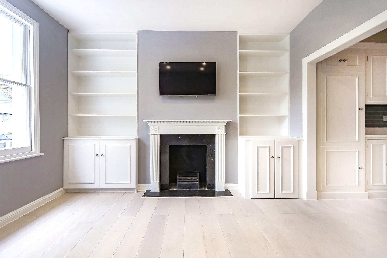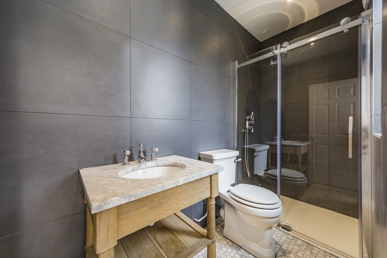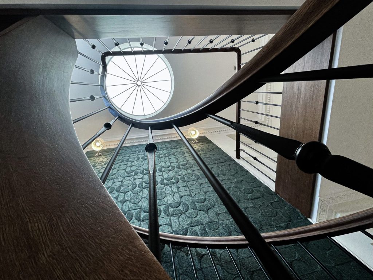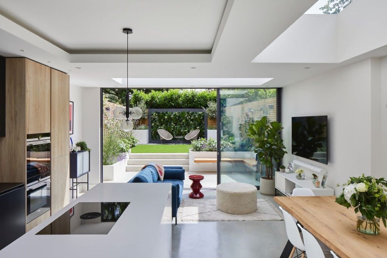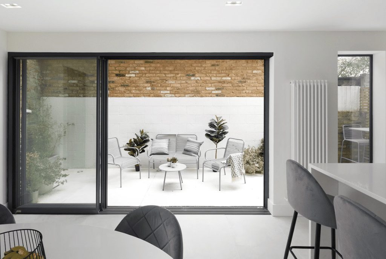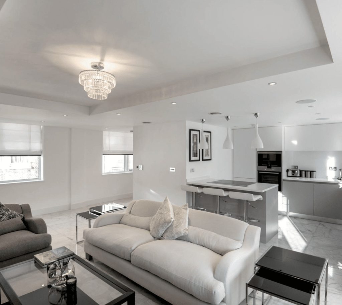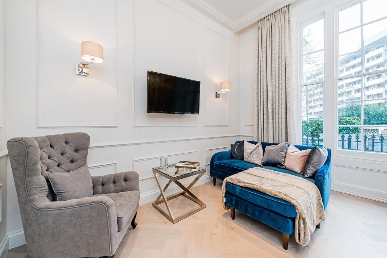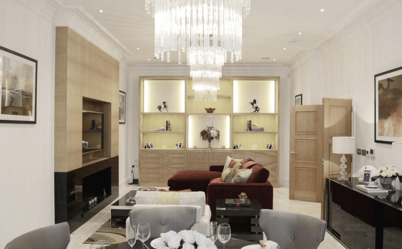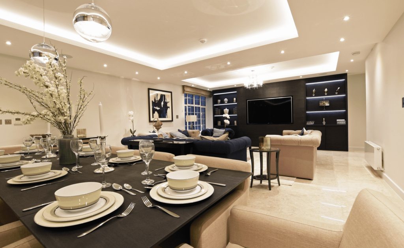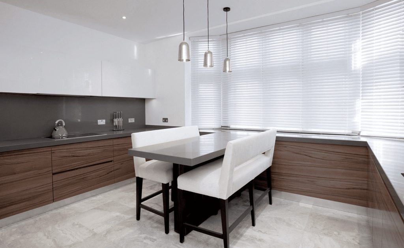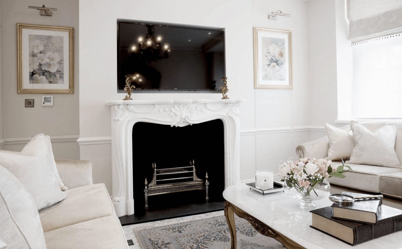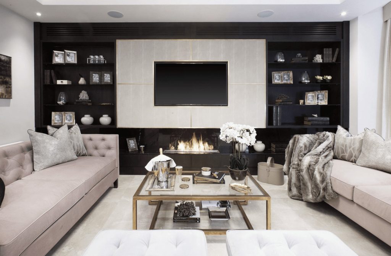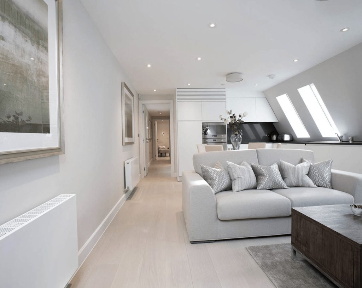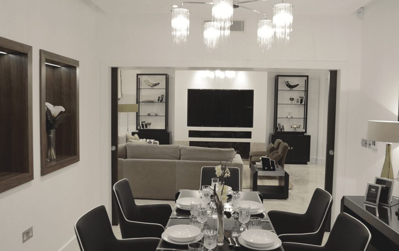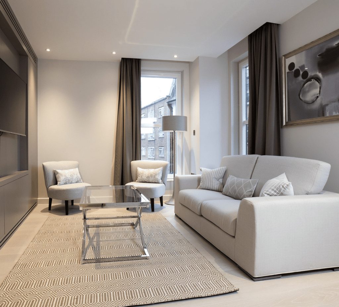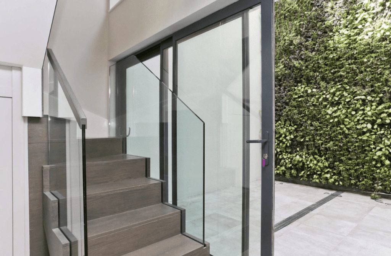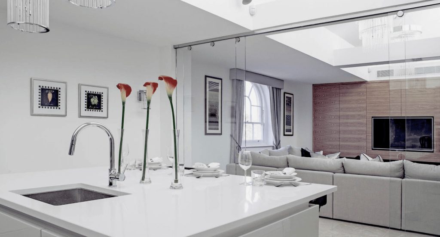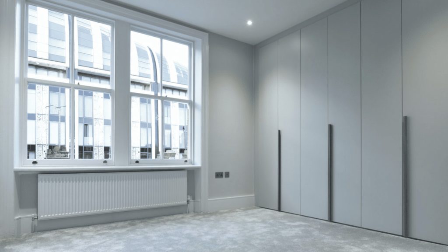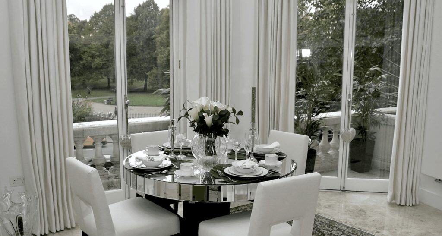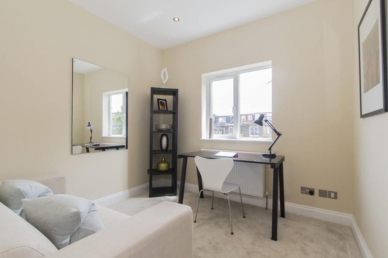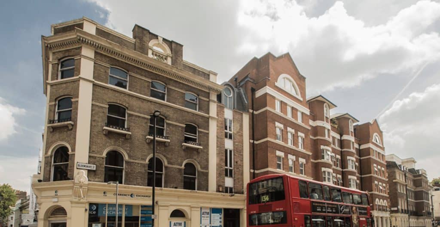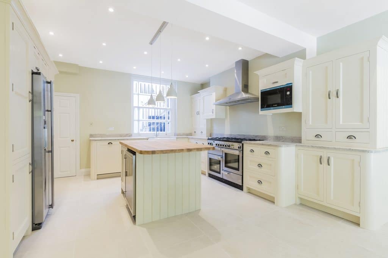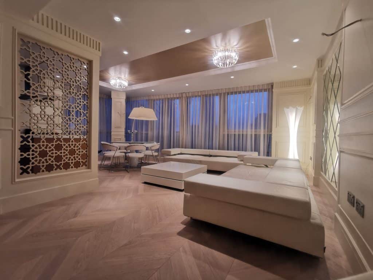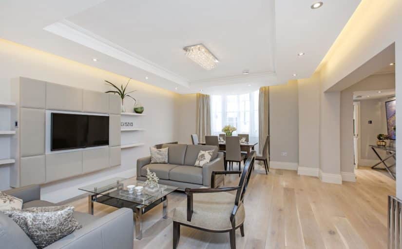The Fulham Project
design
build
interior design
This Fulham residential architecture project involved a complete refurbishment of the customers split level apartment including a loft conversion and new roof installation. The project logistics involved craning in steel to extend the structure to enable the new roof and loft extension.
Location: Archer Road,Fulham, London SW6
Project Year: 2016
Architectural Permissions
After we took over from a previous South London architect firm that was having issues securing permissions, our architects diligently worked to resolve these issues successfully. We obtained all the necessary required consents from the shared freeholders on behalf of our client, ensuring a seamless continuation of the project unimpeded by legal obstacles.
Design
We had a successful collaborated with these clients, a newly married couple seeking a modern and affordable family home, we closely worked on every step of the interior design process with the client. We provided 3D visuals to help them forsee their potential outcomes, carried out comprehensive design briefs, advised on efficient and aesthetic layouts, and looked after the procurement process. Our customer approach allowed us to align our designs with their personalised preferences.
Build
To maximize the clients living space, we implemented a loft conversion that expanded the loft space, allowing the inclusion of another bedroom with an en-suite bathroom. In this build we added functionality of their home, and also added significant value to the property.
RELATED PROJECTS
ARRANGE A FREE CONSULTATION
Arrange a free consultation with one of our ARB or RIBA London Architects today, we offer clients a free 30 minute zoom or on-site meeting.

