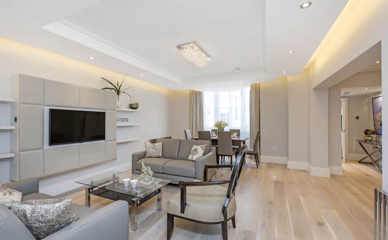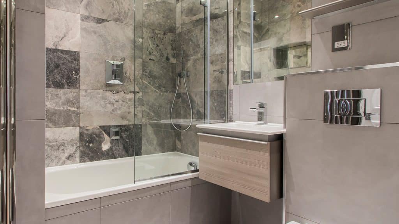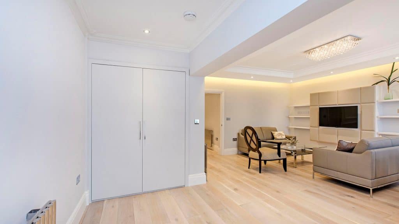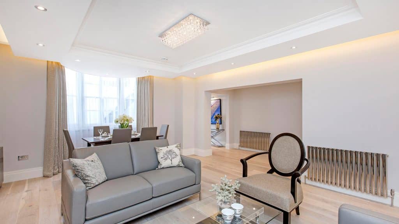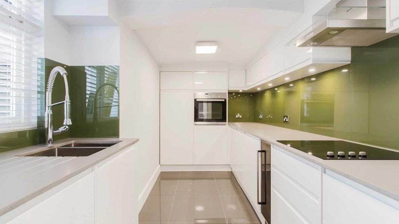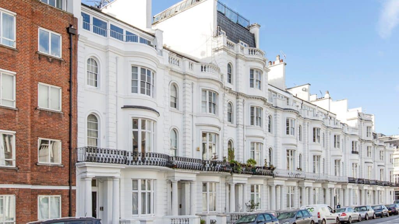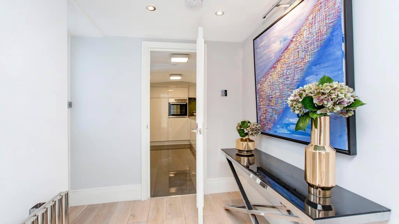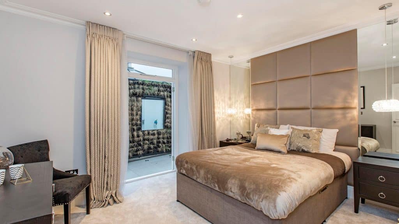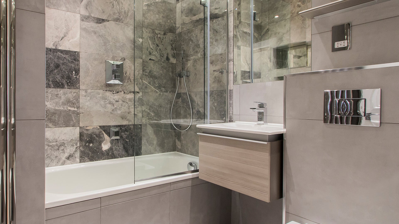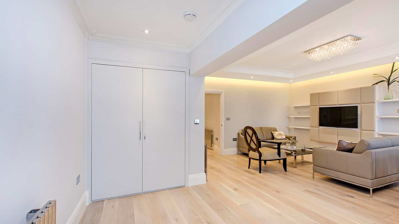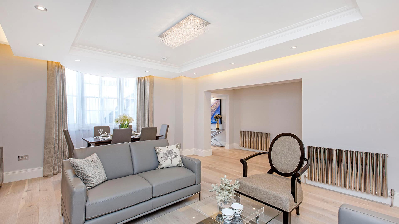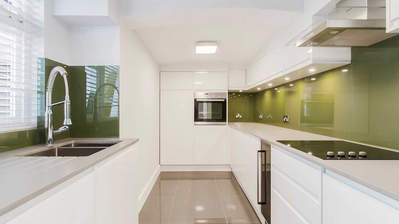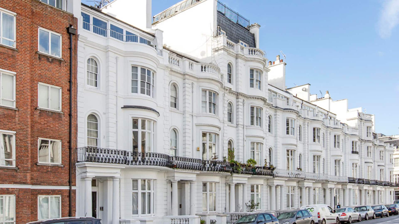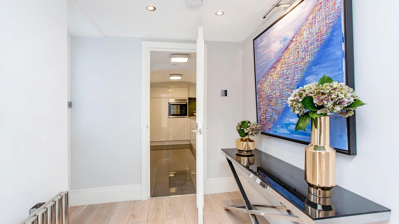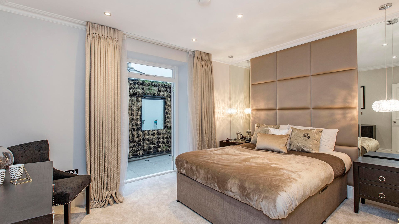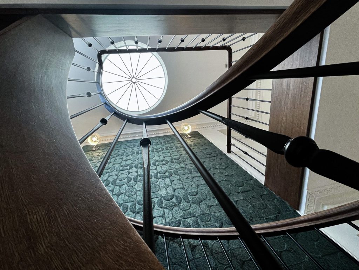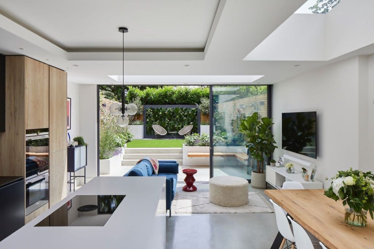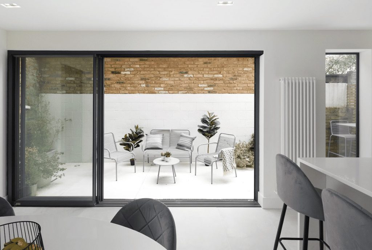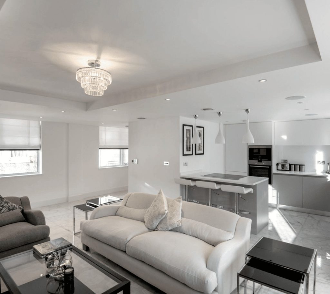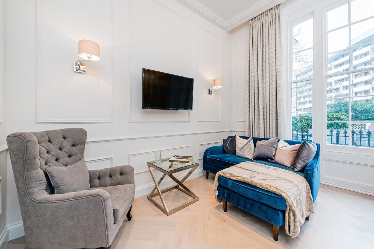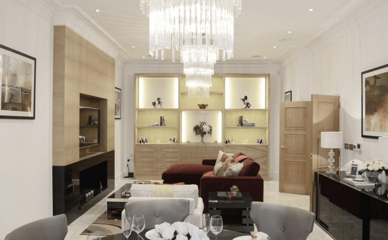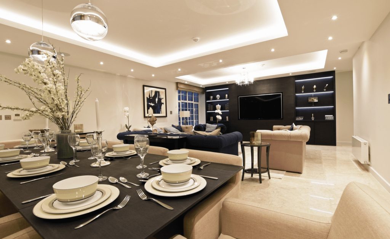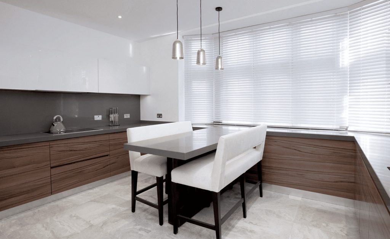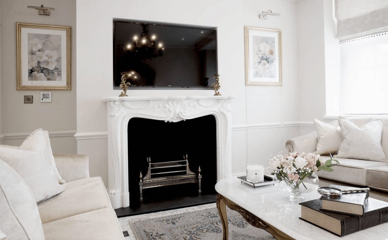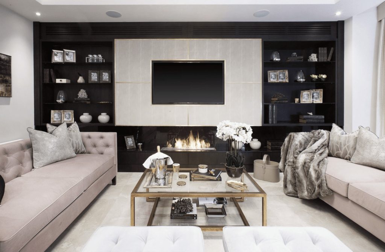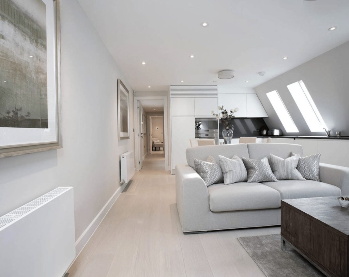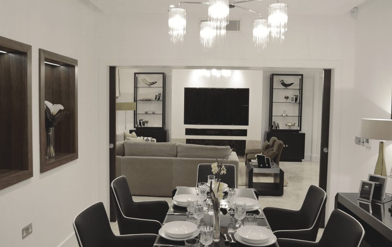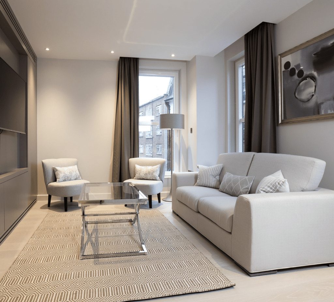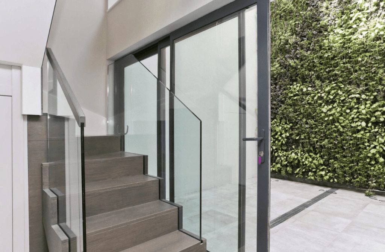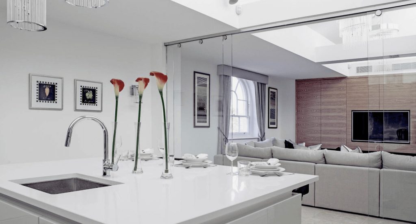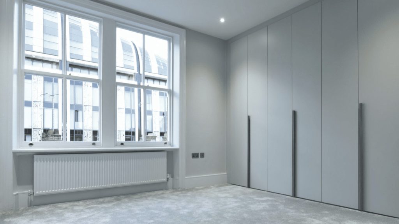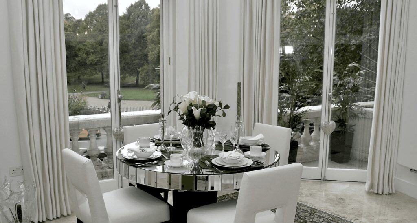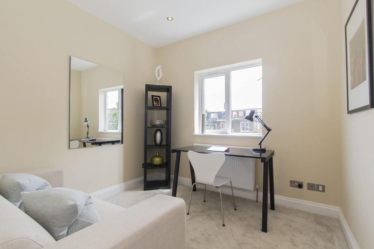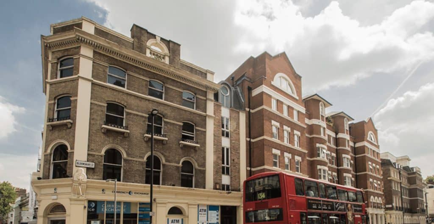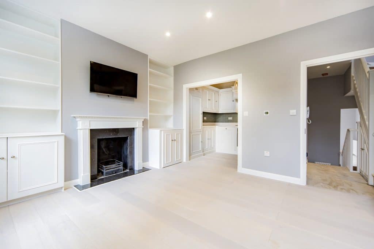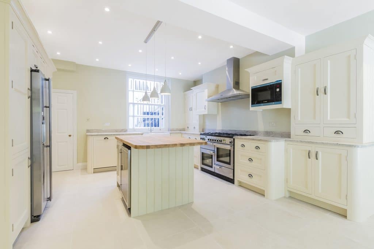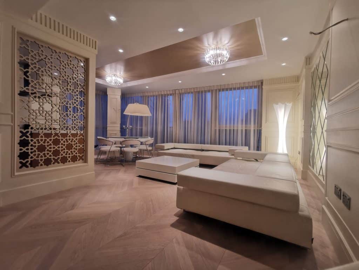The Gloucester Terrace basement
Architecture
property sourcing
Build
Interior Design
This was a residential development project consisting of the full refurbishment of a two bedroom, two bathroom basement apartment in Hyde Park.
With the creative skills and exceptional craftsmanship of our build, design and architect team, we were able to develop the property to its maximum potential. We created a spacious and luxurious apartment that offered the comforts of modern life.
Location: Gloucester Terrace, Hyde Park, London, W2
Project Year: 2015
Property Sourcing
Our West London architects, design and build team embarked on a joint venture with a secondary mortgage lender to source and acquire a property with investment potential. We negotiated the purchase of this Hyde Park property, and carried out a turnkey operation in order to return a healthy return on investment. Our in-house team enabled us to manage all development aspect, from architectural planning and building to interior design.
Architecture
For the basement layout changes at Gloucester Terrace, we completed all necessary drawings and prepared a full planning permission package appropriate for conservation areas. We obtained the landlord’s consent for the changes and carried out the needed structural engineers reports, ensuring all modifications were efficiently planned and approved.
Design
We redesigned this Hyde Park apartment to incorporate two new luxurious bathrooms, transforming the space from dark and dingy to a bright and opulent environment. Our primary focus was on contemporary West London interior design that offers maximum open spaces and natural light. Innovations included a smart remote lighting system, hidden lighting featuring downlights and a chandelier. We procured high quality second fix items and furnishings to enhance the overall luxury and aesthetics of the property.
Build
The building works were carried out in strict compliance with Westminster Council regulations. This project featured detailed steel works, we installed a vertical garden, and a complete refurbishment of this basement apartment, all of which contributed to a enhanced living area. These enhancements were highly aesthetically pleasing and offered superior structural integrity, ensuring a safe and beautiful environment for the residents.
RELATED PROJECTS
ARRANGE A FREE CONSULTATION
Arrange a free consultation with an ARB or RIBA London Architect today, we offer clients a free 30 minute zoom or on-site meeting.

