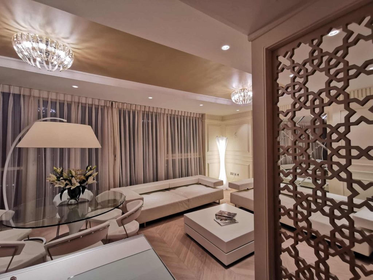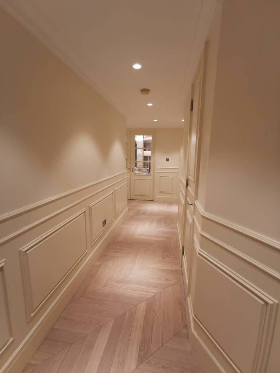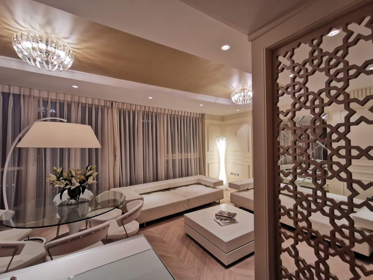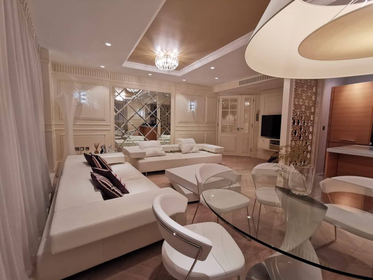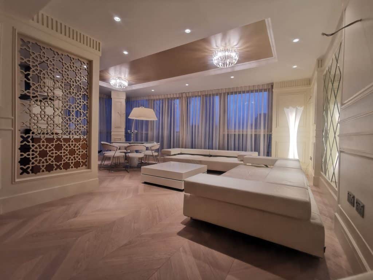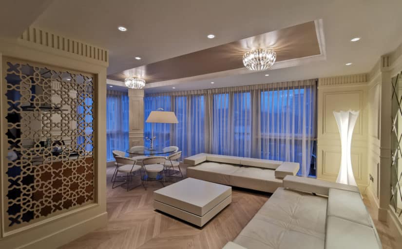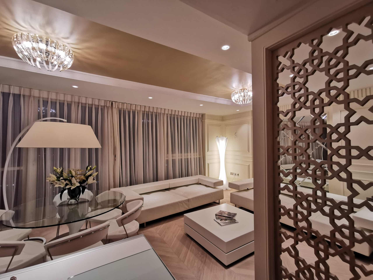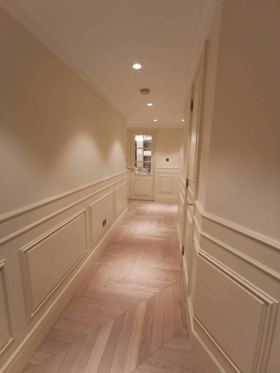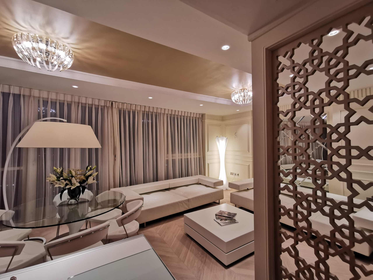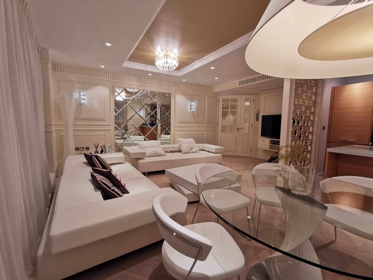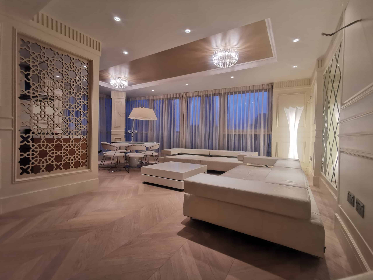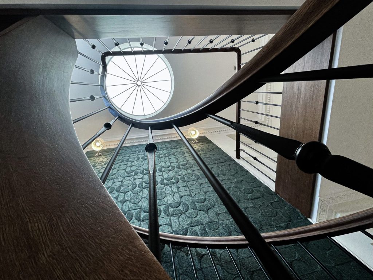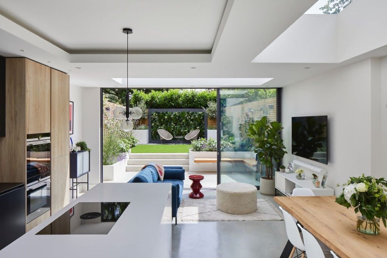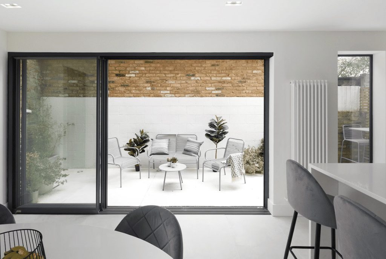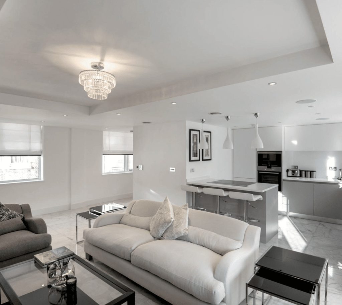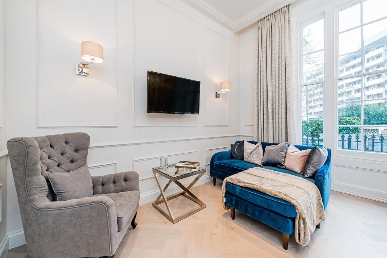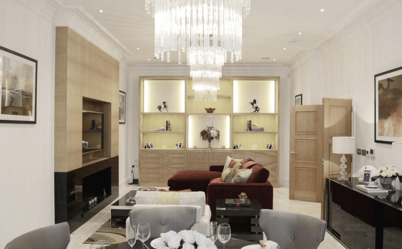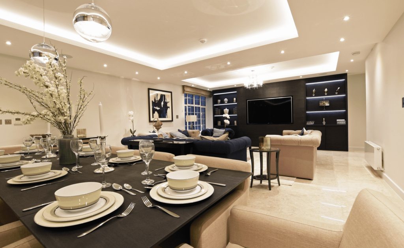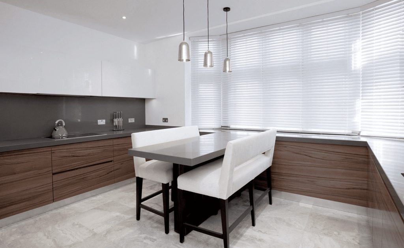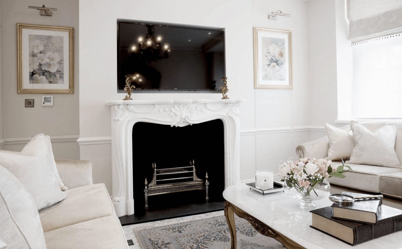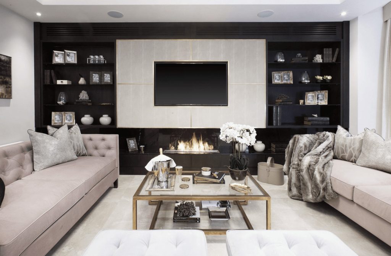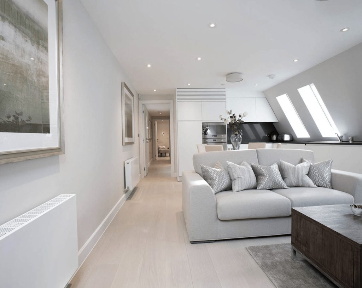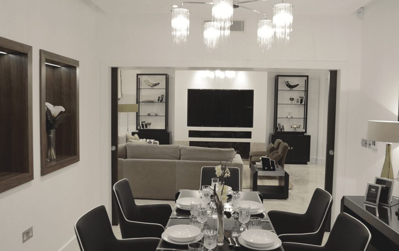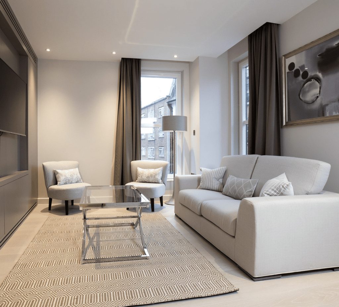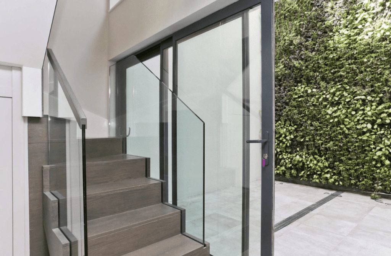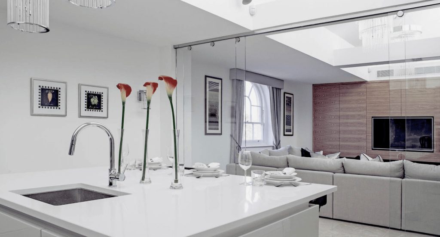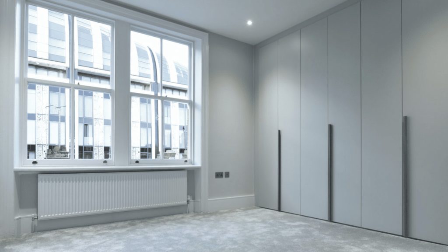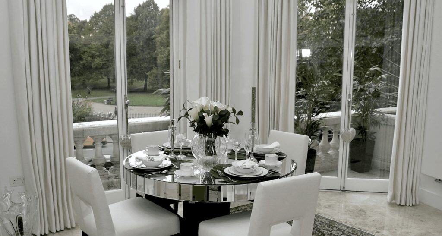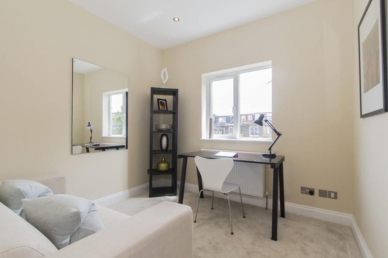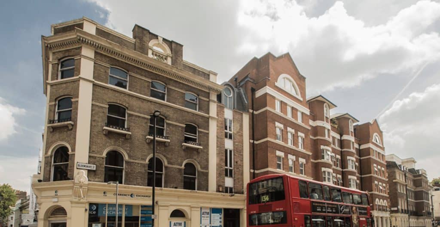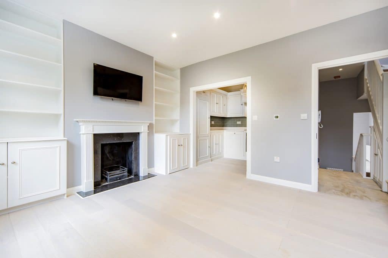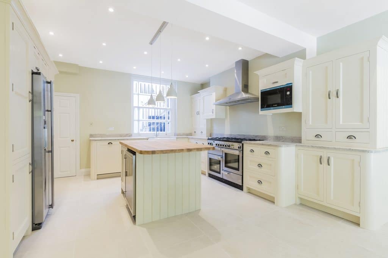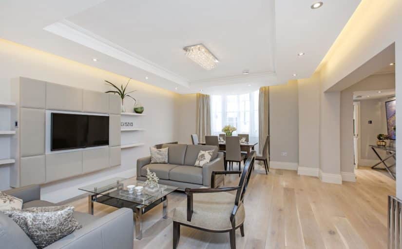The Paddington Basin Project
Architecture
Build
Interior Design
This apartment was based in the Paddington Basin complex overlooking the canal and waterside. To match this beautiful area, our London architects were tasked with the upgrade and restyling of the interior to reflect the apartment’s surroundings.
With wooden panelling and ceilings throughout, the apartment was transformed into a well lit and elegant living space with sophisticated furnishings.
Location: Paddington, London, W2 1JU
Project Year: 2019
Architecture
Our West London architects began this project by focusing on impactful layout changes that enhanced the flow from the entrance into the living room, which opened up the space in a highly noticeable way. We also repositioned two bedroom doors to improve their function and privacy. Following the approval of our layout plans, our architects secured permissions from the freeholder, so renovation could begin.
Architecture
Our design phase introduced a modern classic styling that was applied throughout this residential project. We installed a variety of new lighting fixtures including down-lights, hidden lighting, and chandeliers to blend practical illumination and beauty. New wood paneling was added to enrich the visual texture and warmth of the rooms.
Our West London interior design team used 3D renders extensively to ensure that all design aspects were tailored to accommodate the client’s unique furnishings. We also tackled the challenge of poorly located air conditioning by repositioning it to minimise its visibility, further increasing the room’s aesthetic. Our design team also crafted a bespoke TV cabinet and included stylish contemporary paneling around it, which added to the luxurious feel.
Architecture
The building phase involved a full refurbishment of two bedrooms, the kitchen, and the main living room. We installed new wooden flooring and extended the paneling throughout these areas to maintain a consistent style. The kitchen received significant upgrades, it was fitted with modern appliances and received high-quality finishes to boost its functionality and styling.
RELATED PROJECTS
ARRANGE A FREE CONSULTATION
Arrange a free consultation with one of our ARB or RIBA Architects today, we offer clients a free 30 minute zoom or on-site meeting.


