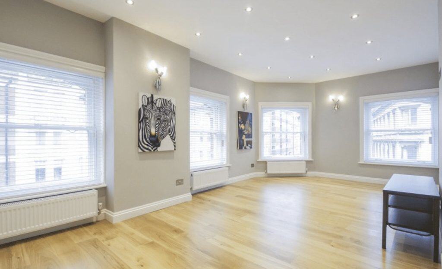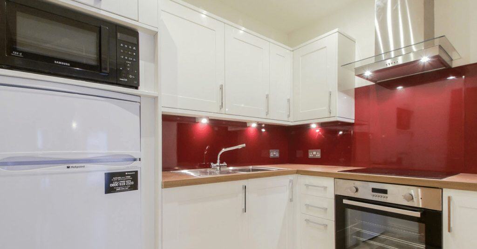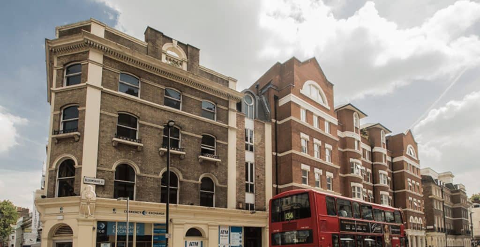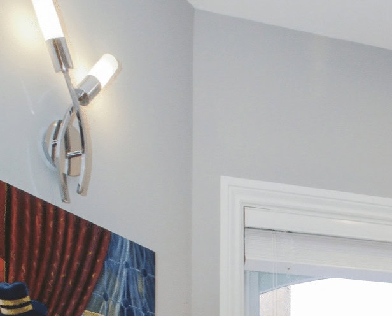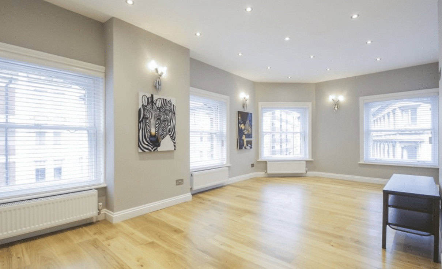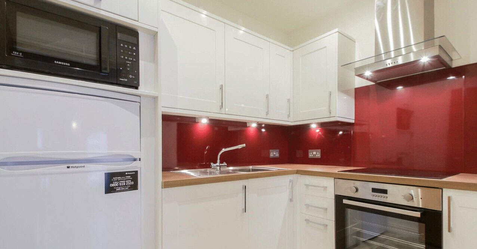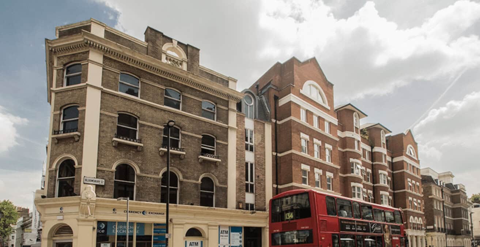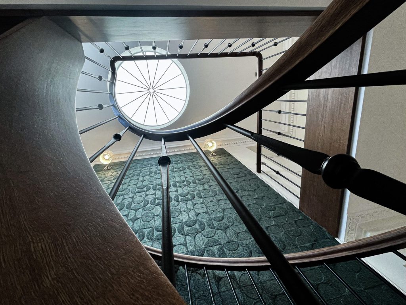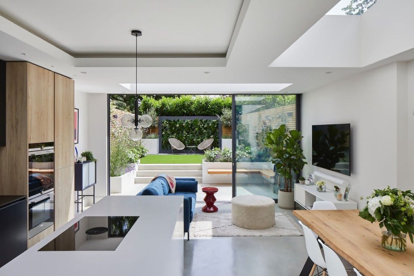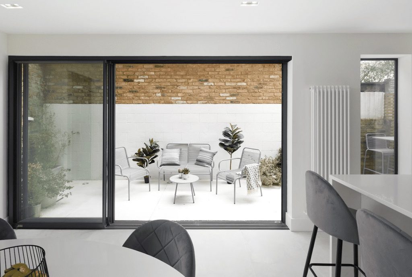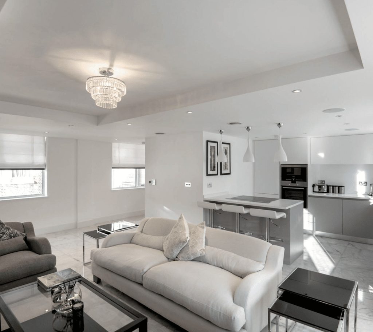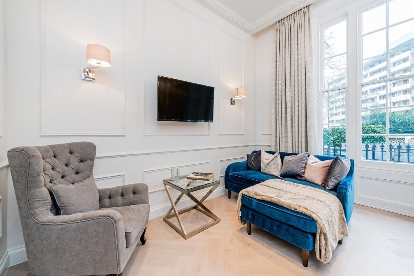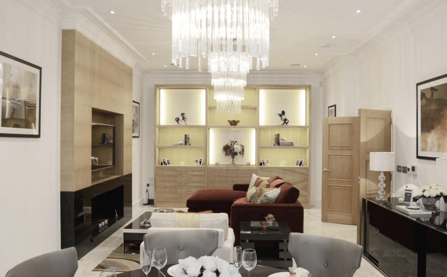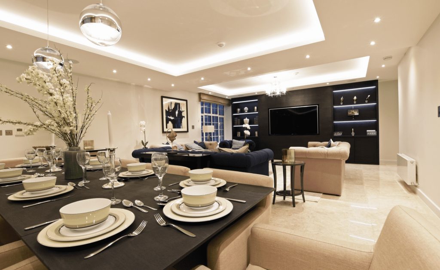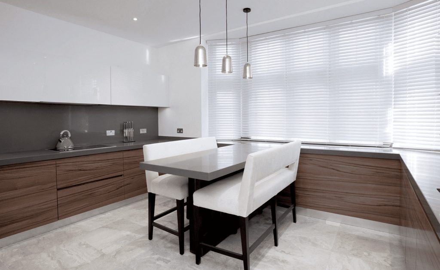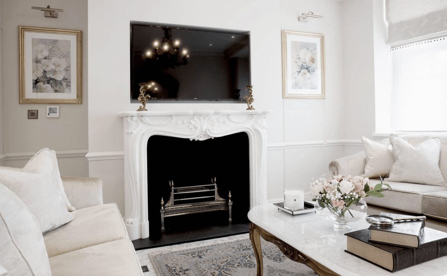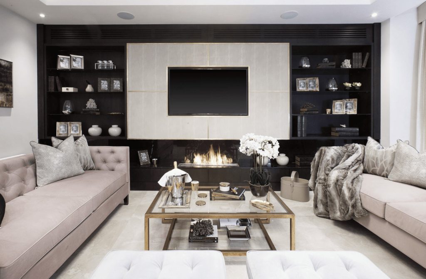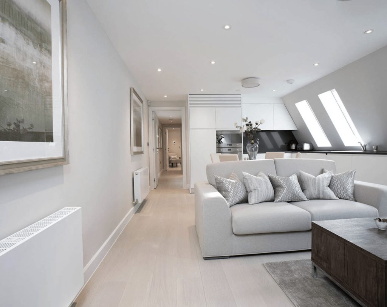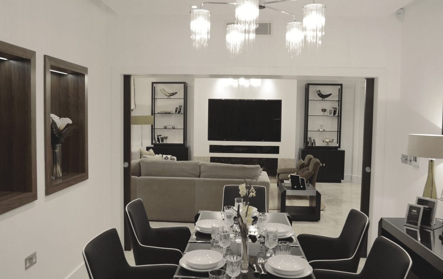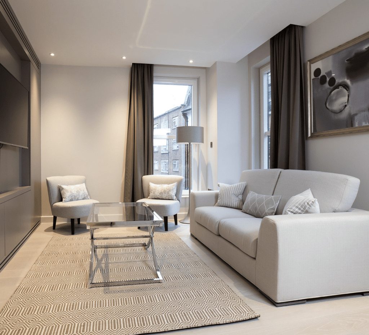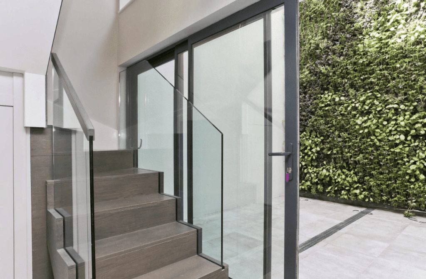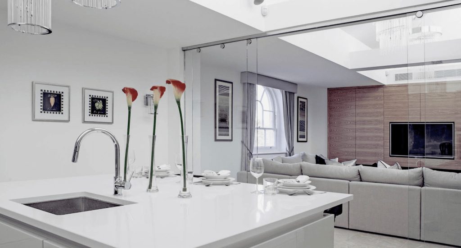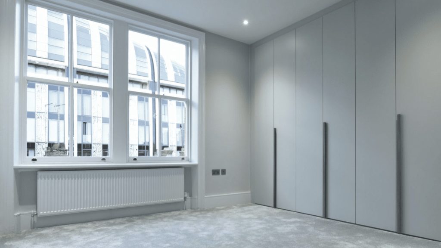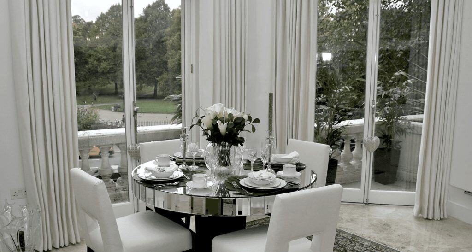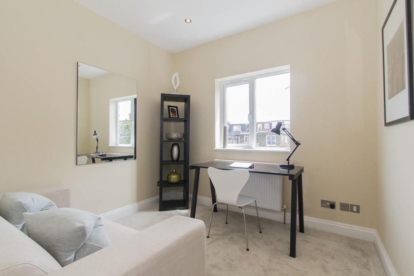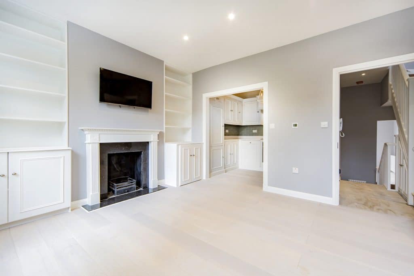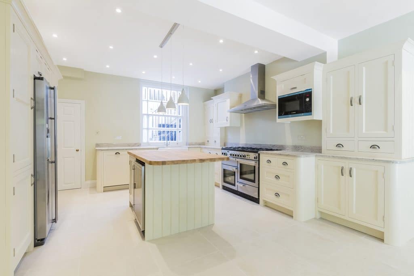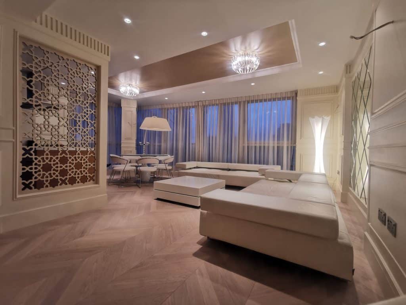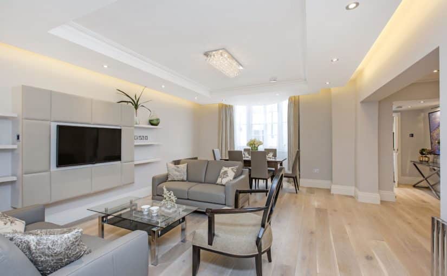The West End Penthouse
Architecture
design
build
Our client, who owned the entire block, desired to convert the top floor into a residential space. We were assigned the responsibility of securing all required approvals from Westminster Council to develop a new top floor apartment intended for the rental market.
Location: Bloomsbury Street, London W1C
Project Year: 2015
Architecture
This client was a property developer, he was faced a significant challenge obtaining permissions as the location was in a conservation area. From an architectural standpoint, our London Architect was tasked with transforming a former telecom company office into a stylish new apartment with a limiting budget.
A key priority for the developer was to create a residential feel, despite the existing commercial stairwell and lift left behind from the prior commercial environment. We managed to secure the necessary permissions from Westminster Council and proceeded with the conversion quickly.
Design
Despite the budgetary restrictions, the objective was to design an apartment capable of standing out in the London market. Our in house West London interior designers achieved a clean and modern aesthetic, which exceeded our client’s expectations.
Build
The building process was straightforward, involving the erection of new partition walls and the installation of underfloor heating. This transformation was completed successfully, resulting in a high-quality London rental property.
RELATED PROJECTS
ARRANGE A FREE CONSULTATION
Arrange a free consultation with one of our ARB or RIBA Architects in West London today, we offer clients a free 30 minute zoom or on-site meeting.

