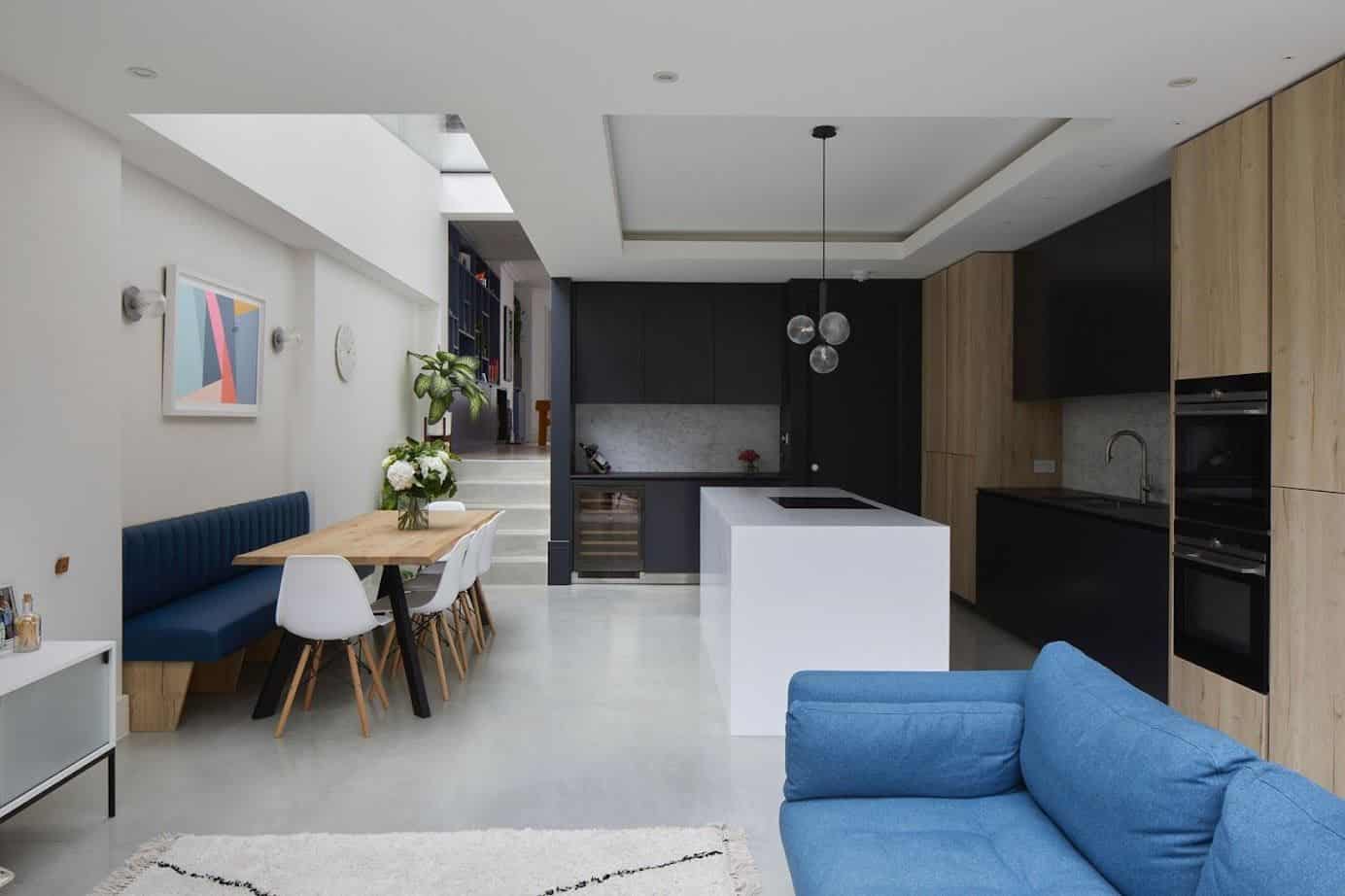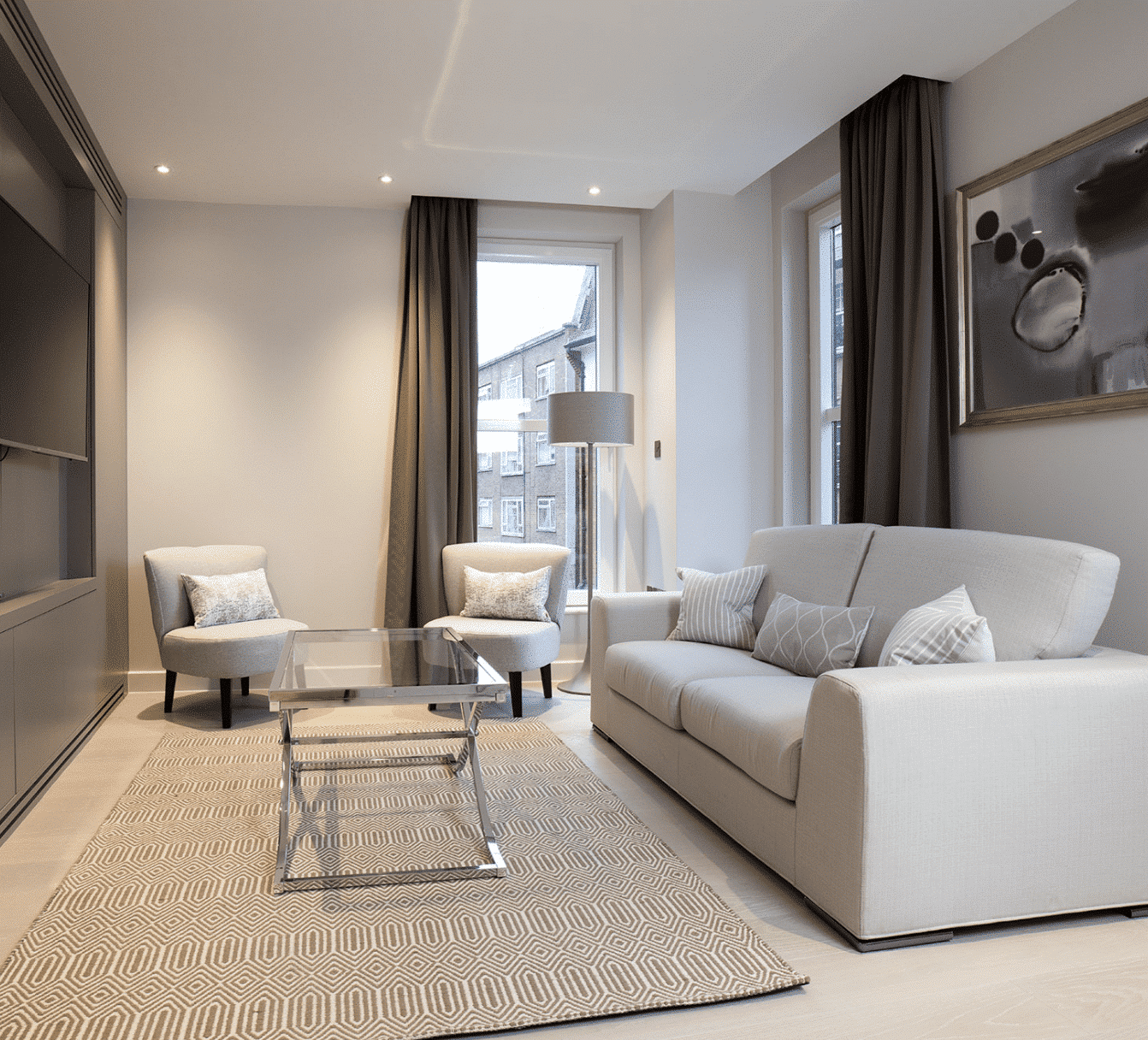luxury residential architects West London
Our West London architects specialise in luxury projects in some of the city’s most glamorous locations, including Belgravia, Chelsea, and Mayfair. We incorporate leading contemporary design and various architectural styles into our renovation projects.
We collaborate with West London’s leading companies to source premium textures and finishes, working closely with clients and suppliers to bring their architectural visions to life. For conservation projects in Central London, we work with outside stakeholders such as English Heritage.
We’ve helped West London residential clients enhance their homes’ value through luxury roof and air space projects. Our residential architects in London provide luxury loft and basement conversions, extensions, and general layout changes.
client focused Residential Architects in West London
Our architecture practice design team specializes in creating tailor-made residential designs in West London’s most prestigious areas. We are client-focused, respect budgets, offer user-friendly processes, and maintain our professionalism from initial concept to final execution. Our designs reflect each client’s unique personality and their respective residential projects.
With our extensive experience in architectural design and the design process, we are well-equipped to handle a variety of projects, from house extensions to Edwardian house concept designs.
If you are completing an extension project, residential development, or require general planning permissions from a complete professional services firm, contact us and book your design professional now.
ARRANGE A FREE CONSULTATION
Arrange a free consultation with one of our ARB or RIBA Architects today, we offer clients a free 30 minute consultation.
FREE NO OBLIGATION CONSULTATION
VIRTUAL CONSULTATION AVAILABLE
ON SITE CONSULTATION AVAILABLE
Residential architecture
FAQ



TESTIMONIALS
Read some of our reviews from our happy and valued customers.
Services
We offer a comprehensive suite of architectural services for West London, our skilled architects each specialise in distinct disciplines. This diversity allows us to tailor our approach to meet the various facets of architectural design.
architects
Our architects practice in West London has professionals capable of assisting anything from planning applications to complex BSR projects.
commercial architects
Our West London commercial architects specialise in shop and office conversions, as well as expansions and adding additional floors.
extension architect
We ensure compliance, design and planning for West London extensions are carried out with diligence and passion.
interior architects
Our West London interior architects specialise in creating luxurious environments, enhancing interiors to elevate each space.
loft architects
Our team has extensive expertise in creating additional space from above, making our West London loft architecture specialists a reliable choice.
residential architects
We provide West London residential architectural services for studio apartments and period properties.
interior design
Our West London interior designers have extensive expertise in maximising space from above.
build work LONDON
We have extensive expertise in West London building services, specialising in creating additional space from above.





