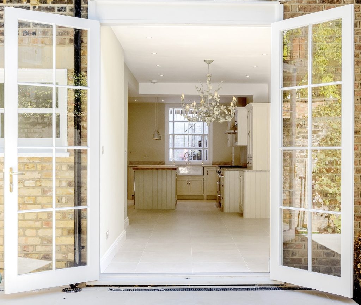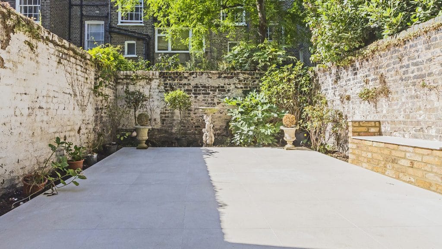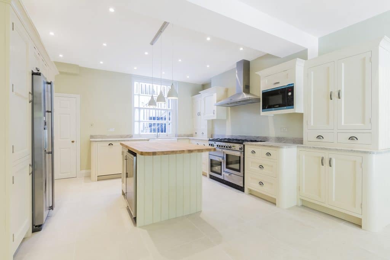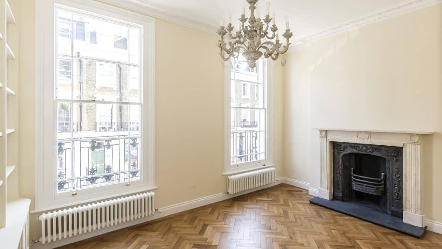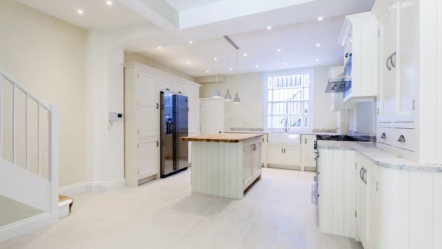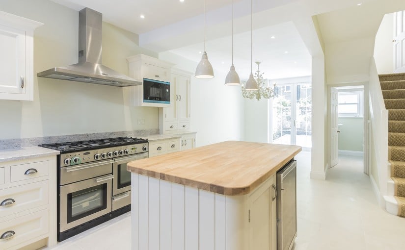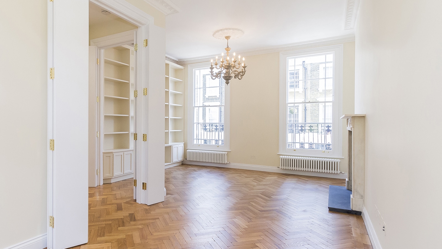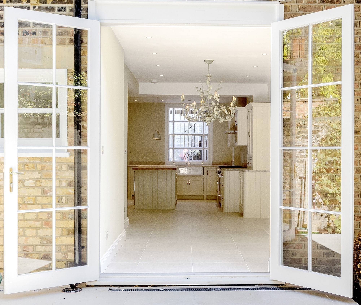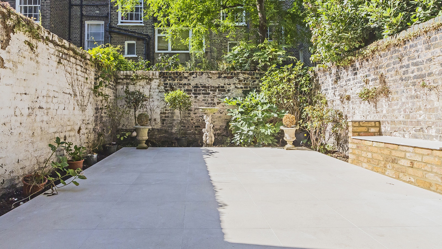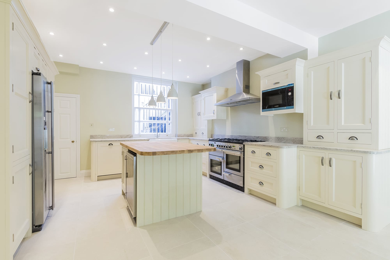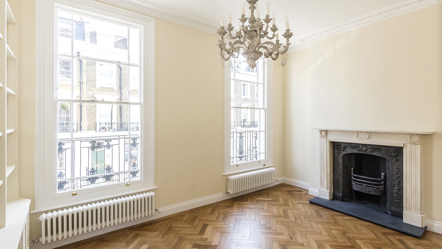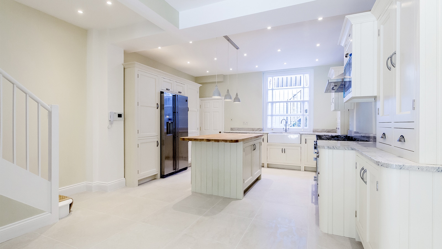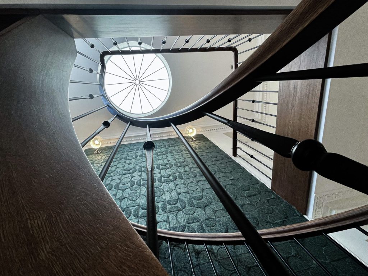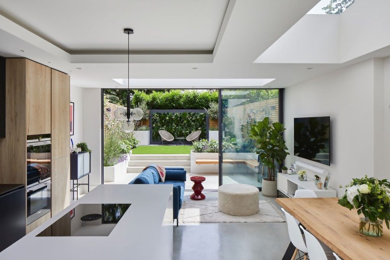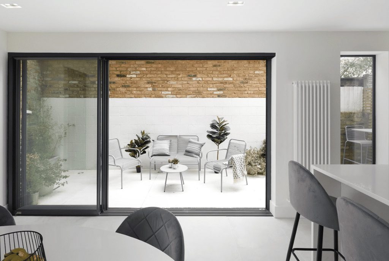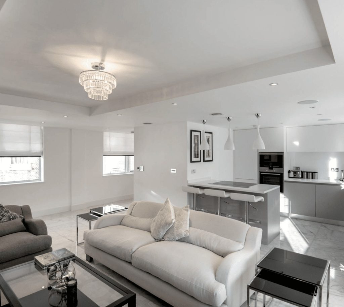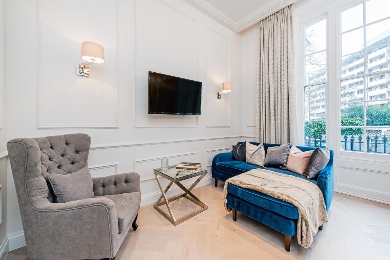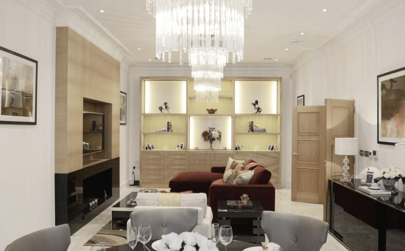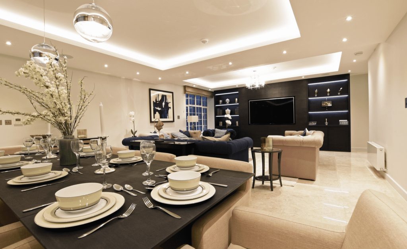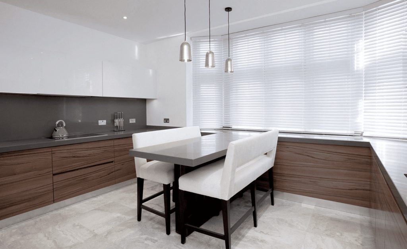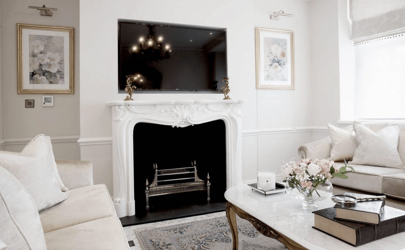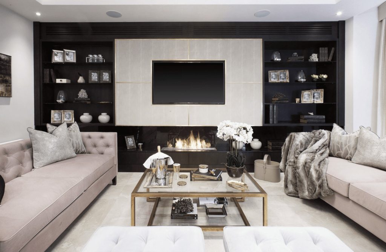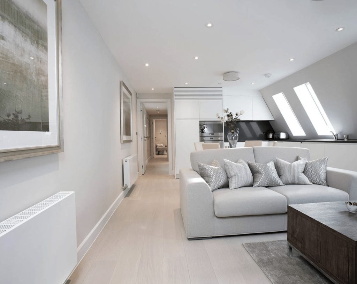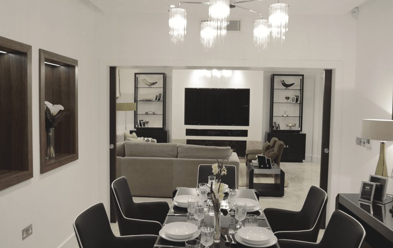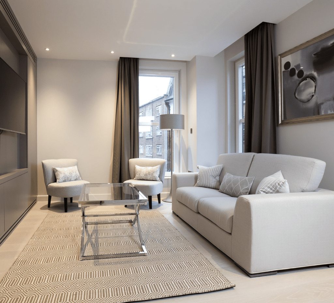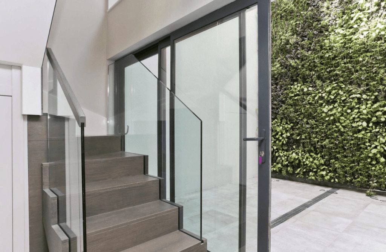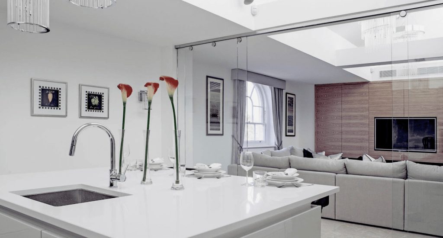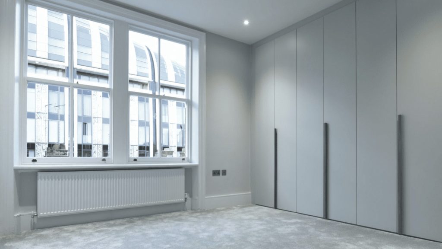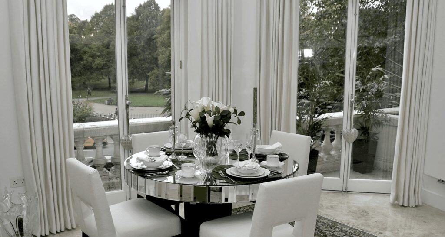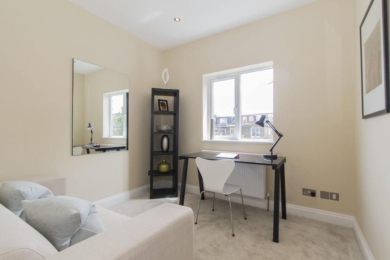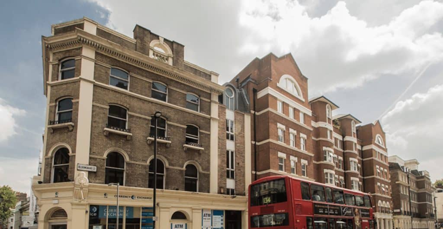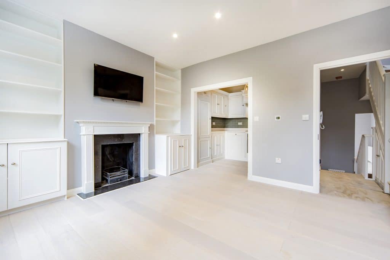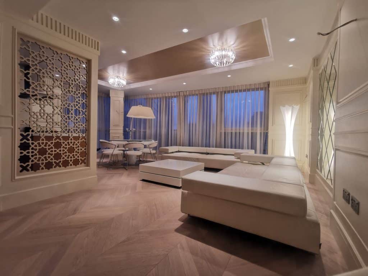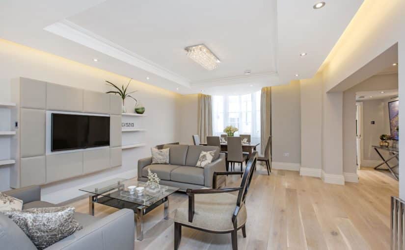The Pimlico House Project
Architecture
Build
Interior Design
Our team were mandated was to turn a severely rundown townhouse within the Belgravia/Pimlico area, into a beautiful and warm family home.
This residential property was located in a conservation area, this listed property was renovated throughout to include a Nanny annex, bespoke kitchen and five stunning bedrooms, three en-suites bathrooms as well as new flooring throughout.
Project Year: 2016
Country: United Kingdom
Architecture
This Pimlico project began with ambitious architectural overhaul of their basement, transforming it into a functional and visually stunning space that connected the kitchen to the patio and back garden seamlessly. This endeavour needed substantial structural modifications, including extensive steel works to support its new design. Our West London architects developed and submitted a fully detailed proposal to Westminster Council and obtained planning approval as well as listed building consent, which was crucial given the property’s requirements. In addition we appointed a party wall surveyor and undertook re-tanking work on both vaults to improve the structural integrity.
Design
Our design objective was to honour the heritage of this period property while offering modern conveniences. Our design provided high-quality materials such as stone and wooden flooring, which were chosen for their durability and timeless styling. Our West London interior designers created a new traditional kitchen and bathrooms that aligned with the historical character of the building, complemented by bespoke joinery that added elegance and practicality.
Build
The build phase involved complete restoration, focusing on aesthetics and functionality. New joinery was installed throughout the property, improving the visual continuity and historical values. The basement’s transformation included structural steel works alongside new electrics and plumbing to modernise the utilities. The interior lighting was carefully planned, with the addition of new wall lighting and downlights to create a warm and welcoming atmosphere. Finally, we provided landscaping services to add beauty to the external spaces, ensuring the exterior complemented the interior design upgrades and respected the property’s historical style.
RELATED PROJECTS
ARRANGE A FREE CONSULTATION
Arrange a free consultation with one of our ARB or RIBA Architects in London today, we offer clients a free 30 minute zoom or on-site meeting.


