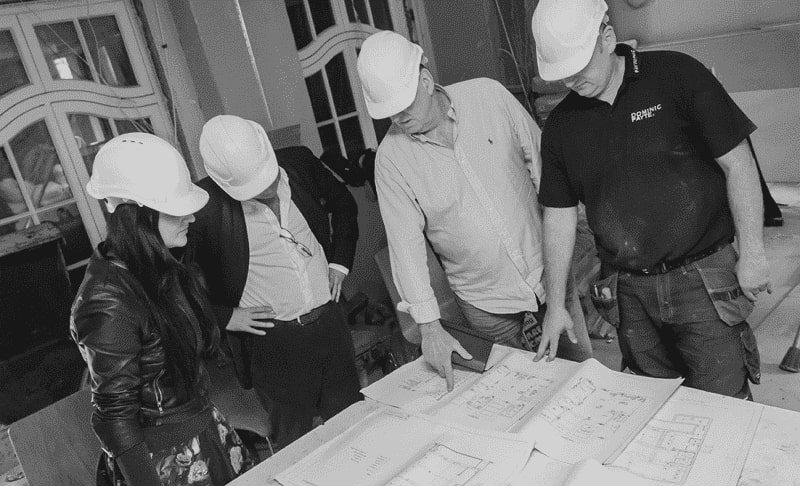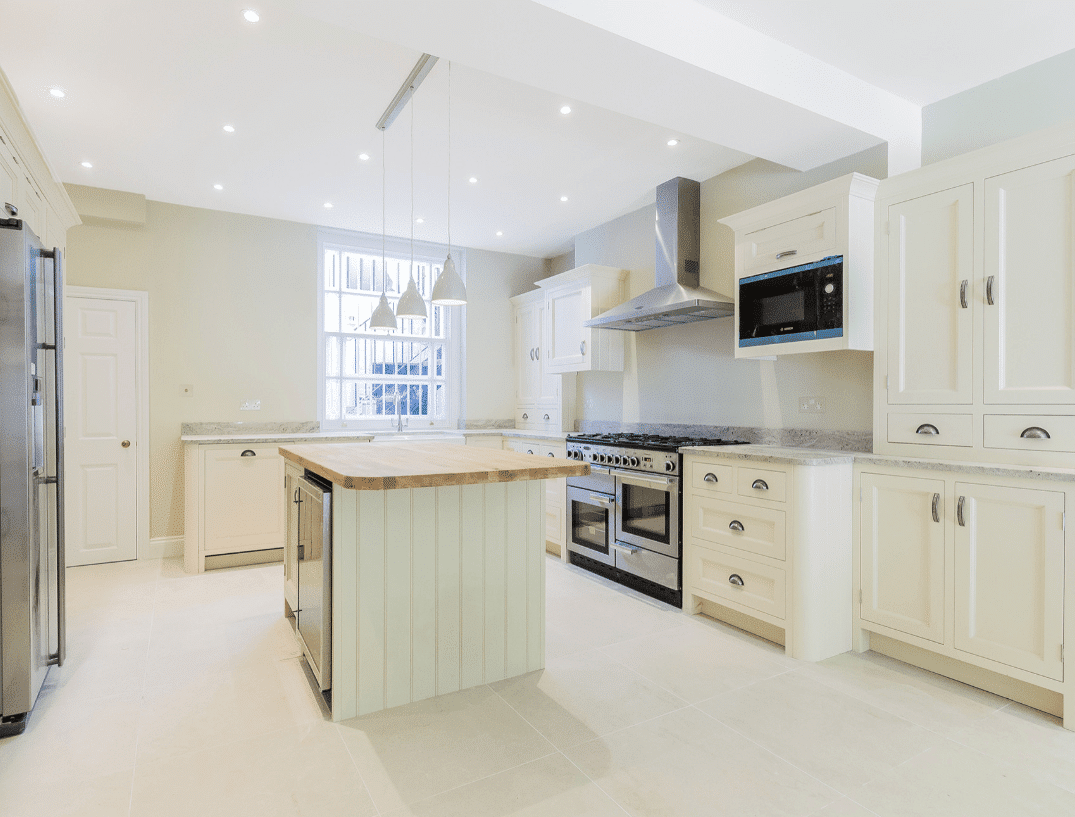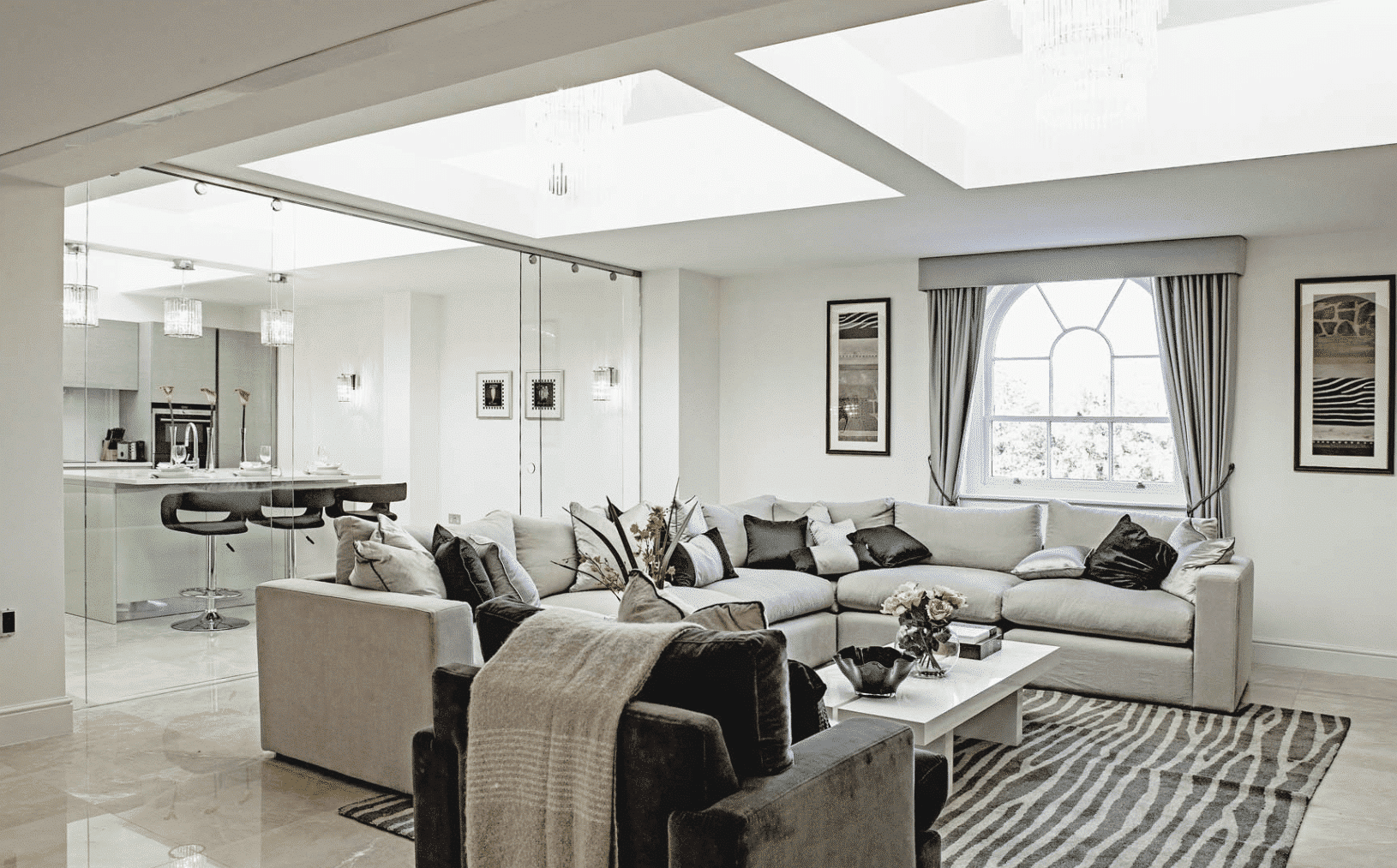RIBA Architects in Paddington
Our RIBA supervisors in Paddington guide and approve projects by ARB architects. RIBA accreditation brings key benefits like quality assurance and expert advice.
Our firm is known for extension architecture and loft conversions. We provide creative solutions that increase space and property value.
Certified by RIBA and ARB, our architects ensure each project flows seamlessly.
A West London architect firm should deliver client-centred designs that integrate modern aesthetics with compliance requirements.
Professional ARB Architects Paddington
Our ARB architects in Paddington offer full architectural services. We are committed to professional practices. In Paddington, clients enjoy our expert knowledge, creative design, and sustainable methods.
We have ARB architects with mandatory indemnity insurance. This ensures reliability and safety in architecture.
Our team is here to help with your planning application and provide consultancy services throughout the process.
As a reputable London architecture company, we help clients navigate complex planning requirements with ease.
ARRANGE A FREE CONSULTATION
Arrange a free consultation with one of our ARB or RIBA architects today. We offer clients a 30-minute session at no cost.
FREE NO OBLIGATION CONSULTATION
VIRTUAL CONSULTATION AVAILABLE
ON SITE CONSULTATION AVAILABLE
Leading Architect Firm in Paddington

In Paddington, we aim to create personal spaces. This includes warm home updates and professional office designs. We focus on sustainability, crafting interiors and landscapes that clients connect with.
Our architects focus on extensions and loft conversions. They provide creative solutions to increase space and raise property value.
Certified by RIBA and ARB, our firm has developed a portfolio of luxurious projects over the years.
Innovative Designs Crafted by an architect in Paddington
Our expert architects in Paddington create innovative, functional, and sustainable spaces. Our architectural services in Paddington enhance how you live and work. We design elegant solutions for residential extensions, custom new builds, and renovations. We are one of the leading architecture practices Paddington has to offer, our team blend style with modern practicality.
Free Initial Consultation
During your free 30-minute consultation, our architect in Paddington discuss your vision, design choices, project scope, and budget. If you’re renovating or building, this initial conversation connects your ideas to what’s possible.
Full Architecture Service
We provide tailored architectural services in Paddington. This includes assessments, drawings, 3D visualisations, planning applications, and tender management. For renovations or new builds, we make sure the Paddington project fits your needs.
Planning & Permissions
Our Paddington team focus on planning for design projects. We handle everything from the initial idea to final delivery. We are skilled at navigating regulations, zoning laws, and building codes. This makes approvals easier.
Complete Building Works
We’re a full-service firm with in-house architects, interior designers, and builder. Our team works together to guide your project from start to finish. We bring expertise for a smooth experience.
architects in Paddington for Planning, Design, and Project Management
Site Analysis and Feasibility Studies
Our Paddington architects assess your property’s surroundings. This way, the project fits with the site conditions. We handle local zoning laws and regulations, especially for conservation areas.
Conceptual and Schematic Designs
Our team of architects develop creative solutions to design your dream home, rear extension, or extra spaces. We ensure a strong foundation for a successful Paddington project.
Building Information Modeling (BIM)
Our architectural services in Paddington offer a full set of 3D models to aid clients in visualising their project. This helps in making informed decisions, ensuring seamless coordination throughout.
Building Planning and Zoning Compliance
Our Paddington team handles tasks like obtaining planning permission for clients. We manage applications, create planning drawings, and ensure all requirements are met.
Technical and Interior Design Solutions
Our expertise in technical and interior design means every detail of your project captures your unique style. Our architect in Paddington ensures compliance with building regulations and structural needs.
Paddington Building Project Management
We have a background in technical and interior design. This helps us make sure your project reflects your unique style. This guarantees we meet all building regulations and structural needs.
Sustainability and Energy Efficiency Consulting
Our Paddington architectural designs create energy-efficient spaces. This helps us to reduce any environmental impact. We focus on building sustainable and energy-efficient properties.
Building Documentation And Planning
Our architects in Paddington handle everything from the first designs to the full set of documents; this includes structural details. This ensures that structural engineers and contractors have the needed information.
Cost Estimation and Value Engineering
Our Paddington architectural firm blends budget and quality. We deliver cost-effective solutions for your project. Whether it’s a dream home or an extension requiring planning, we ensure the best results.
why use our
architect services in Paddington?
Fast Turn Around
Our architect practice completes projects quickly and efficiently. Our experts use smart planning to get the job done. Our skilled team streamlines the project management process for fast completion.
Fixed Pricing
Our architects in Paddington offers clear, fixed prices for architecture and building services. This helps clients understand their costs upfront. This approach enables confident budgeting and eliminates unexpected expenses.
We Maximise Value
We help clients achieve great results in their architecture projects. We balance investment and functionality. Our expert advice improves your property’s quality and design. This way, you get the best financial value.
Turnkey Operation
Our Paddington architects firm simplifies the process. We bring together architects, interior designers, and builders. This teamwork ensures smooth and seamless collaboration and effective project management.
featured works
Elegant design
architecture
FAQ



TESTIMONIALS
Read some of our reviews from our happy and valued customers.
Services
We offer a comprehensive suite of architectural services for Paddington, our skilled architects each specialise in distinct disciplines. This diversity allows us to tailor our approach to meet the various facets of architectural design.





