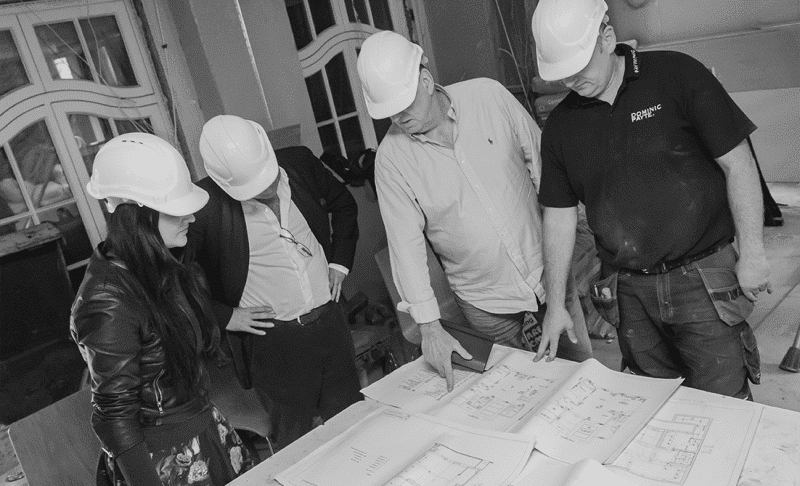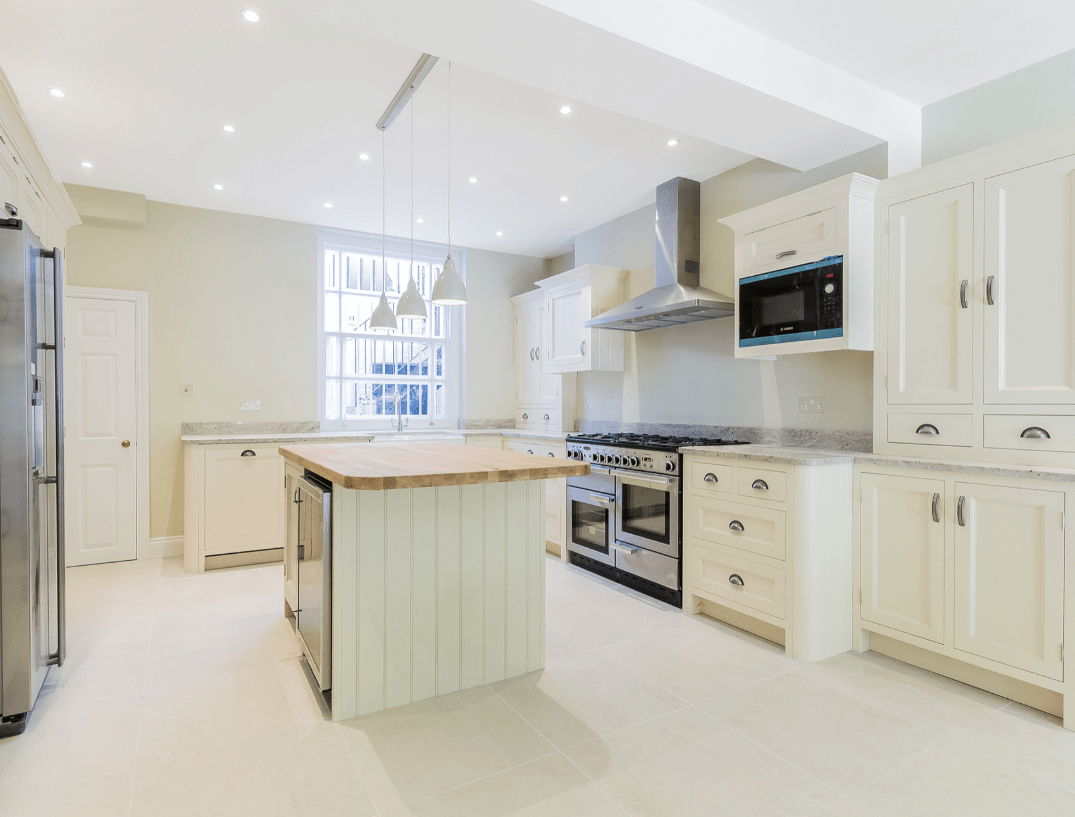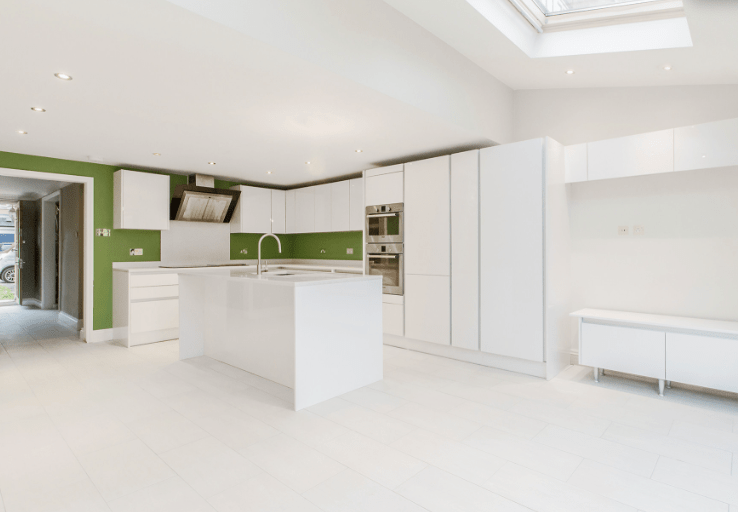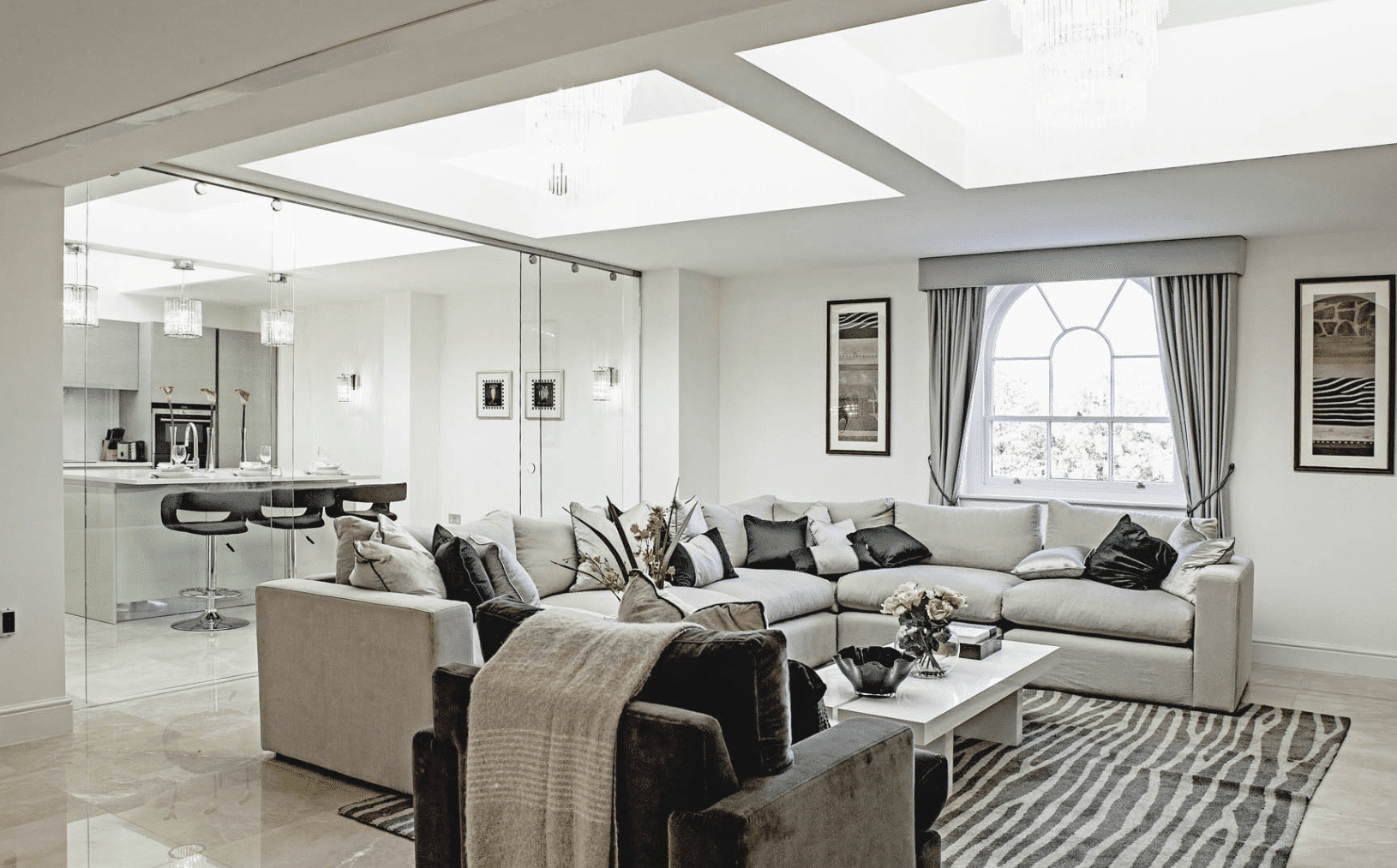RIBA Architects in Barnes
Our RIBA-certified supervisors in Barnes are qualified to guide and approve projects by ARB-accredited architects.
RIBA accreditation offers key benefits, including quality assurance and expert guidance.
Our firm’s reputation for extension architecture and loft conversions comes from our creative solutions that add space and property value. Certified by RIBA and ARB, our architects ensure each project flows seamlessly.
A trusted West London architect company, we deliver designs that integrate modern aesthetics with compliance requirements.
Professional ARB Architects Barnes
Our established ARB architects in Barnes provide comprehensive architectural services, ensuring a commitment to professional practices.
In Barnes, clients benefit from our expert knowledge, innovative design, and sustainable practices. Our ARB architects, with mandatory professional indemnity insurance, ensure reliability and safety in the architectural landscape.
We have a dedicated team of architects ready to support your planning application and provide consultancy services along the way.
If you’re looking for an architect in London, we offer comprehensive planning guidance for all project types.
ARRANGE A FREE CONSULTATION
Arrange a free consultation with one of our ARB or RIBA Architects today, we offer clients a free 30 minute consultation.
FREE NO OBLIGATION CONSULTATION
VIRTUAL CONSULTATION AVAILABLE
ON SITE CONSULTATION AVAILABLE
Leading Architect Firm in Barnes

Our goal in Barnes is to make spaces that feel personal, whether it’s a warm home update or a professional office environment.
We make sustainability a key part of our designs, crafting interior and landscape spaces into environments clients truly connect with.
Our architects are experts in extension architecture and loft conversions, providing creative solutions to increase space and property value. Certified by RIBA and ARB, our firm has developed a portfolio of luxurious projects over the years.
architecture
FAQ



TESTIMONIALS
Read some of our reviews from our happy and valued customers.
featured works
Elegant design
Services
We offer a comprehensive suite of architectural services for Barnes, our skilled architects each specialise in distinct disciplines. This diversity allows us to tailor our approach to meet the various facets of architectural design.
commercial architects
Our Barnes commercial architects specialise in shop and office conversions, as well as expansions and adding additional floors.
extension architect
We ensure compliance, design and planning for Barnes extensions are carried out with diligence and passion.
interior architects
Our Barnes interior architects specialise in creating luxurious environments, enhancing interiors to elevate each space.
loft architects
Our team has extensive expertise in creating additional space from above, making our Barnes loft architecture specialists a reliable choice.
residential architects
We provide Barnes residential architectural services for studio apartments and period properties.
interior design
Our Barnes interior designers have extensive expertise in maximising space from above.
build work LONDON
We have extensive expertise in Barnes building services, specialising in creating additional space from above.





