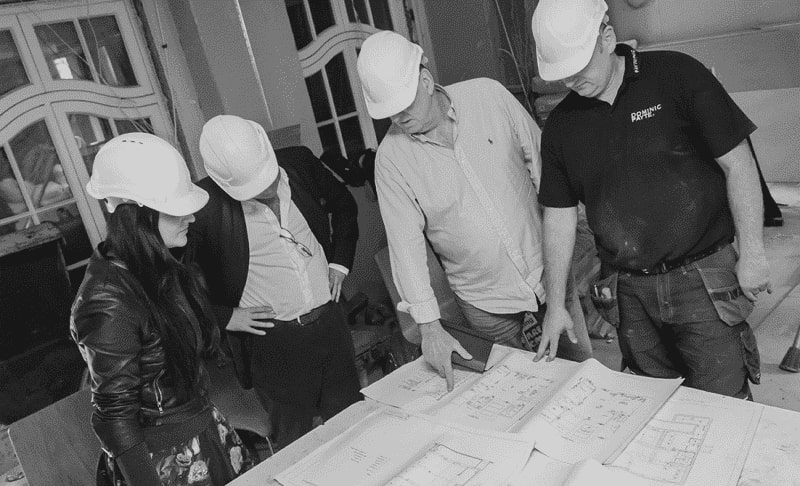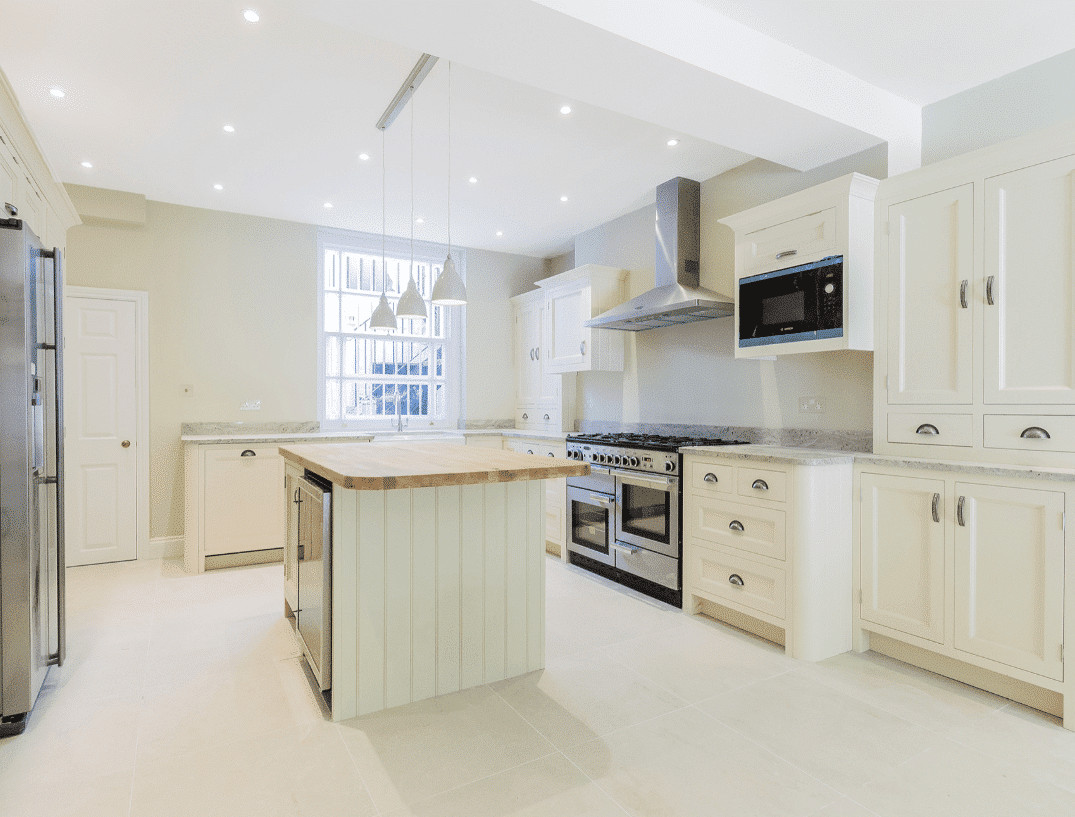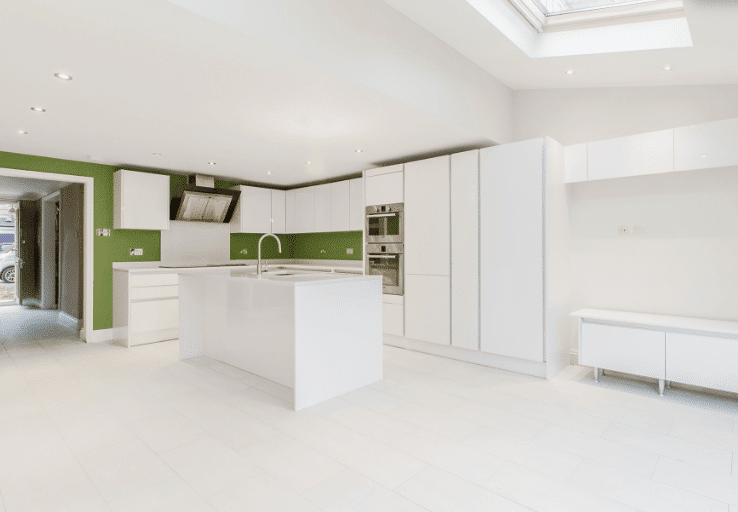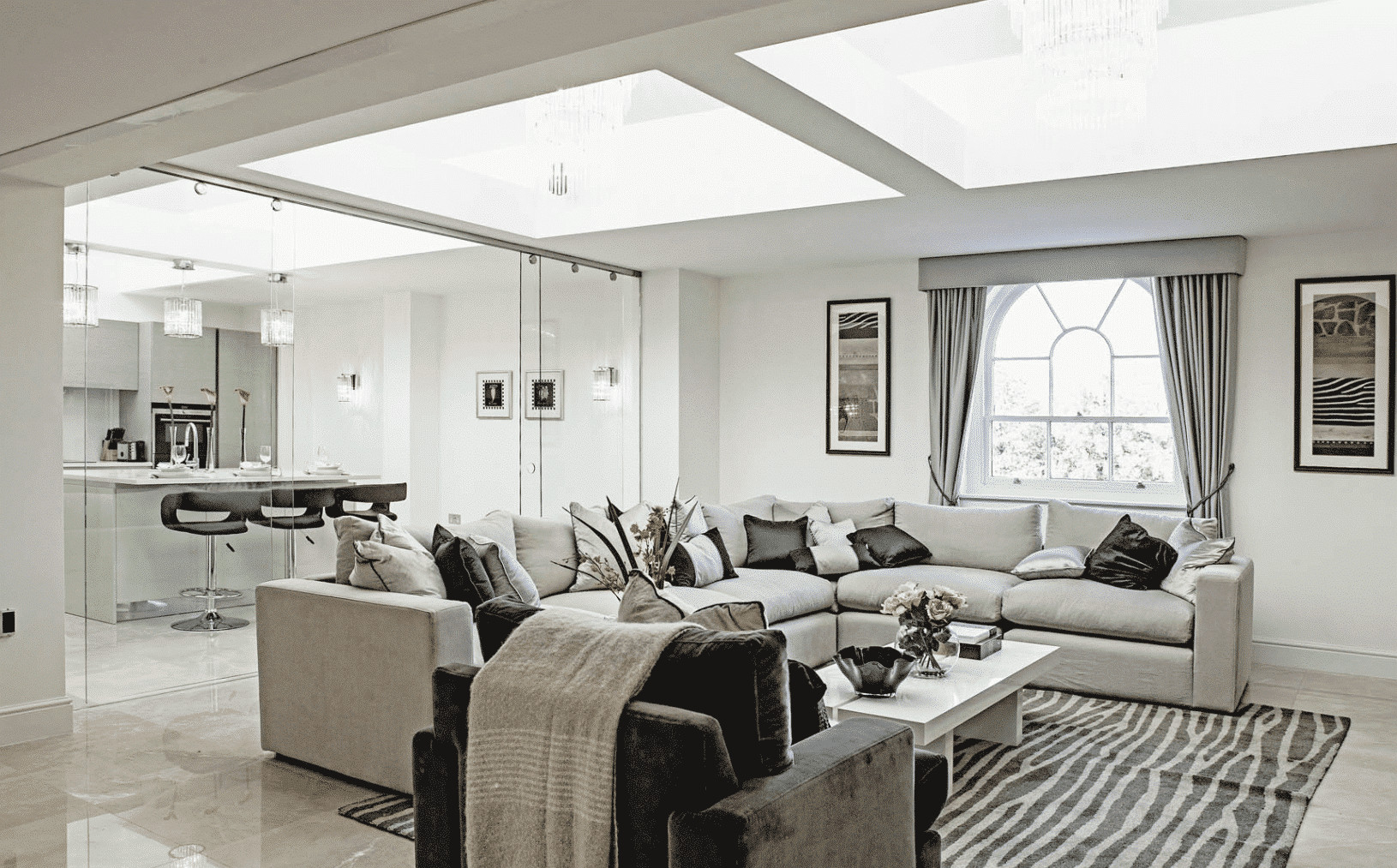Riba West London architects
All members of our supervisory team have RIBA certifications. They are fully qualified to oversee and approve projects by our ARB-accredited architects.
Our RIBA architects in West London certification provides clients with key benefits. These include quality assurance, accreditation, and training. This certification promotes best practices. It provides reliable information and guidance. If needed, it also offers effective dispute resolution.
In the past ten years, our architect services in West London have created thousands of drawings for various projects. Most of our planning applications helped secure planning permission and follow building regulations. We offer the finest RIBA architects West London has to offer.
Many architecture firms in london feature impressive work, we pride ourselves on creating bespoke projects that go beyond the clients vision.
ARB West London architect
We provide ARB-registered architectural services in West London. Our focus is on quality and strict professional standards. Our West London clients enjoy expert knowledge, innovative design, and sustainable practices.
Our ARB architect firm has mandatory professional indemnity insurance. With ARB’s help, our team ensures safety and satisfaction for every project in West London’s diverse architectural scene.
Our practice brings together experienced ARB architects West London clients can depend on. Our firm can help with your planning application and provide advice along the way.
ARRANGE A FREE CONSULTATION
Arrange a free consultation with one of our ARB or RIBA architects for project evaluation today, we offer clients a free 30 minute consultation.
FREE NO OBLIGATION CONSULTATION
VIRTUAL CONSULTATION AVAILABLE
ON SITE CONSULTATION AVAILABLE
Leading Architects in West London

We specialise in custom architectural solutions for homes and businesses. We tailor each project to enhance clients’ living or business operations. Our expert residential architects design beautiful apartment and house conversions. In our commercial projects, we focus on both style and function.
We offer interior and landscape architectural services in West London. Our focus is on creative and sustainable designs. We turn spaces into beautiful and efficient environments. Our architectural design in West London offers clients a calm green space or a stylish interior, are made to fit our clients’ needs.
Our West London architects are known for our extension architecture and loft conversions. We provide creative solutions to maximise space and boost property value. As a RIBA and ARB certified architect firm, we guarantee professionalism. Our architects work hard to provide quick lead times. They ensure a smooth experience from the start to the end of your project. Our passion and innovative approach make us one of the leading architect firms in West London. We have become the architects West London can trust.
Innovative Designs Crafted by an architect in West London
If you’re looking for architects West London has many options, we stand apart in creating innovative, functional, and sustainable spaces. Our architectural services enhance how you live and work. We design elegant solutions for residential extensions, custom new builds, and renovations. We are among the best architecture practices in West London. Our team mixes style with modern practicality.
Free Initial Consultation
In your free 30-minute consultation, our architect in West London will go over your vision, design ideas, project scope, and budget. When you’re renovating or building, this first talk links your ideas to what you can achieve.
Full Architecture Service
We provide tailored architectural services in West London. This includes assessments, drawings, 3D visualisations, planning applications, and tender management. For renovations or new builds, we make sure the project fits your needs.
Planning & Permissions
Our West London team focus on planning for design projects. We handle everything from the initial idea to final delivery. We are skilled at navigating regulations, zoning laws, and building codes. This makes approvals easier.
Complete Building Works
We’re a full-service firm with in-house architects, interior designers, and builder. Our team works together to guide your project from start to finish. We bring expertise for a smooth experience.
architects in West London for Planning, Design, and Project Management
Site Analysis and Feasibility Studies
We assess your property’s surroundings. This way, the project fits with the site conditions. We handle local zoning laws and regulations, especially for conservation areas.
Conceptual and Schematic Designs
Our team develop creative solutions to design your dream home, rear extension, or extra spaces. We ensure a strong foundation for a successful West London project.
Building Information Modeling (BIM)
Our architectural services in West London offer a full set of 3D models to aid clients in visualising their project. This helps in making informed decisions, ensuring seamless coordination throughout.
Building Planning and Zoning Compliance
Our West London team handles tasks like obtaining planning permission for clients. We manage applications, create planning drawings, and ensure all requirements are met.
Technical and Interior Design Solutions
Our expertise in technical and interior design means every detail of your project captures your unique style. Our architect in West London ensures compliance with building regulations and structural needs.
Building Project Management
We have a background in technical and interior design. This helps us make sure your project reflects your unique style. This guarantees we meet all building regulations and structural needs.
Sustainability and Energy Efficiency Consulting
We offer architectural design in West London that creates energy-efficient spaces. This helps us to reduce any environmental impact. We focus on building sustainable and energy-efficient properties.
Building Documentation And Planning
Our team manage everything from initial designs to complete documents. This also covers structural details. This ensures that structural engineers and contractors have the needed information.
Cost Estimation and Value Engineering
Our West London architectural firm blends budget and quality. We deliver cost-effective solutions for your project. Whether it’s a dream home or an extension requiring planning, we ensure the best results.
why use our
architect services in West London?
Fast Turn Around
Our practice completes projects quickly and efficiently. Our experts use smart planning to get the job done. Our skilled team streamlines the project management process for fast completion.
Fixed Pricing
We offer clear, fixed prices for architecture and building services. This helps clients understand their costs upfront. This approach enables confident budgeting and eliminates unexpected expenses.
We Maximise Value
We help clients achieve great results in their architecture projects. We balance investment and functionality. Our expert advice improves your property’s quality and design. This way, you get the best financial value.
Turnkey Operation
Our firm makes things easier by uniting our architects, interior designers, and builders. This teamwork ensures smooth and seamless collaboration and effective project management.
featured works
a West London architecture firm that creates Elegant designs
architecture
FAQ



TESTIMONIALS
Read some of our reviews from our happy and valued customers.
Services
We offer a comprehensive suite of architectural services for West London, our skilled team members each specialise in distinct disciplines. This diversity allows us to tailor our approach to meet the various facets of architectural design.





